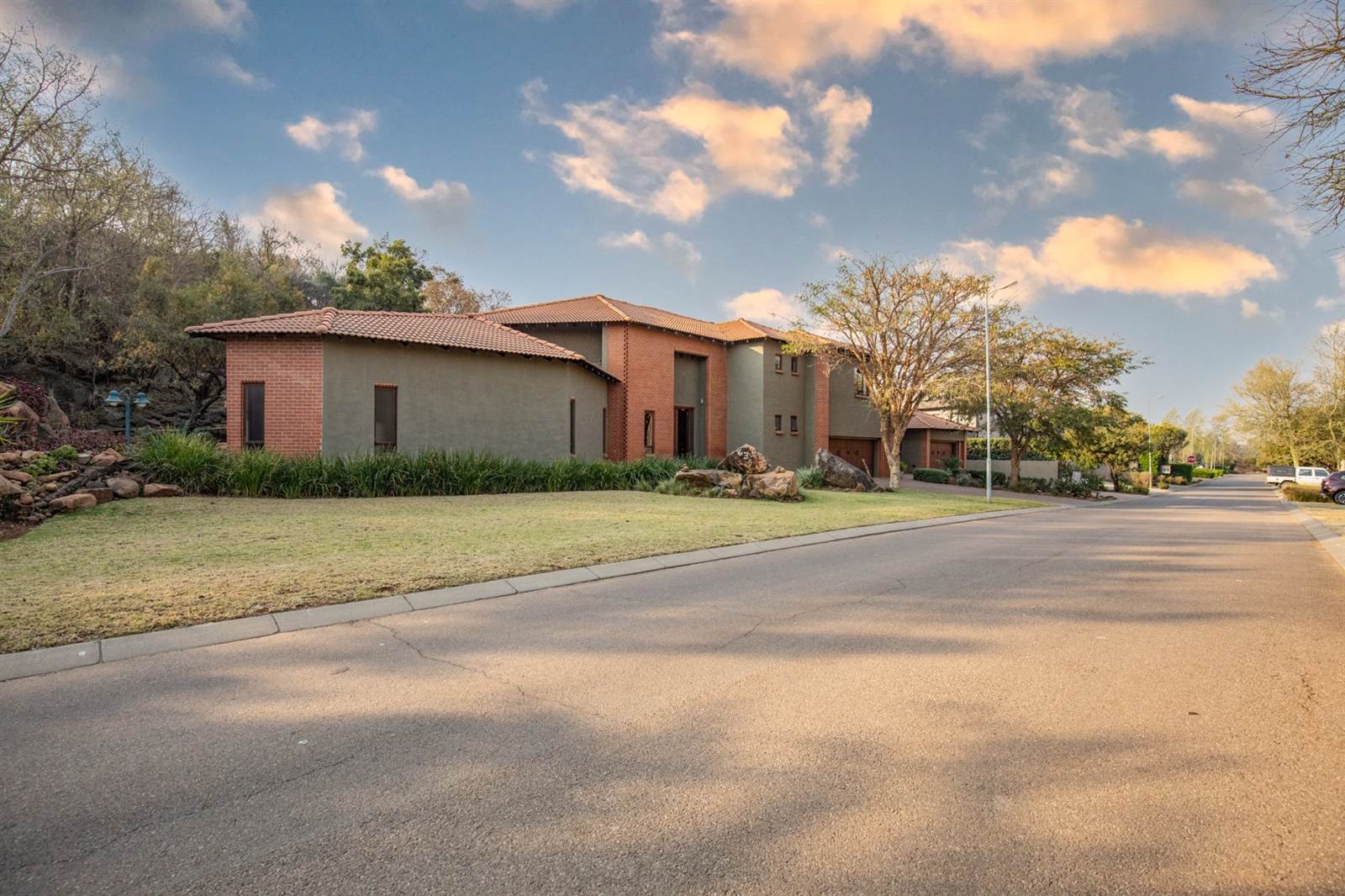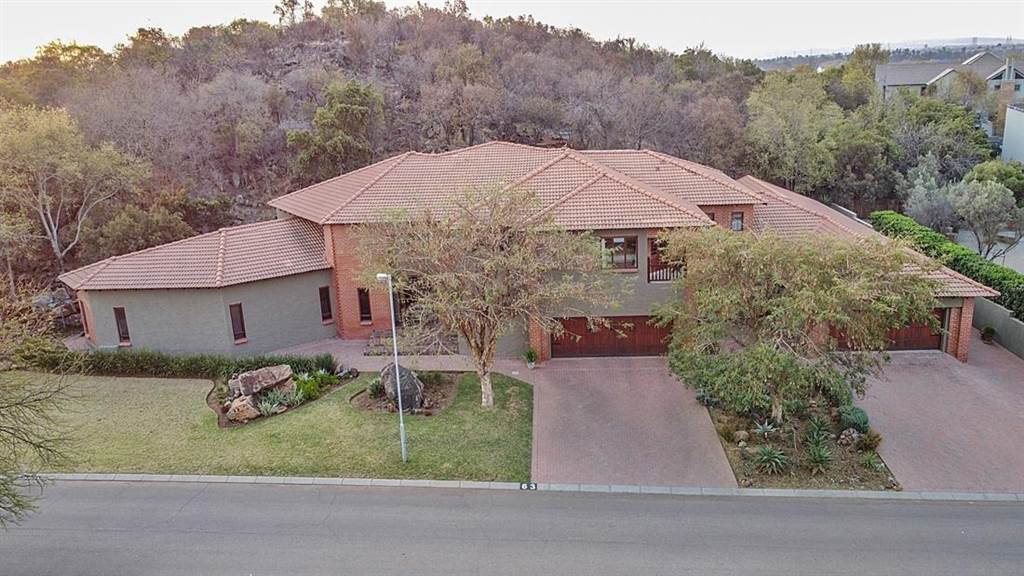


5 Bed House in Silver Lakes Golf Estate
Country Living in Silver Lakes Golf Estate
An imposing Family Residence focused on Nature and relaxed living.
This co-exclusively marketed home offers an experience of tranquillity and a relaxing lifestyle in this beautifully designed family-inspired home. This uniquely distinguished by Africa and nature architectural influenced home is situated in the new sought-after phase of Silver Lakes Golf Estate Nature Reserve area with privacy and nature on your doorstep all year long. This portion of Silver Lakes is also known to be quiet with less traffic and noise pollution.
With an exquisite unobstructed view of the lake and game in your garden, this is a family retreat like no other. The ideal family home to celebrate life with family and friends. This house is a true architectural masterpiece, boasting superb proportions and unique living spaces. A family home for all to enjoy in a relaxing fashion as this is a house to live in every day. The easy and adaptable living areas allow for living without boundaries. The easy flow and well-thought-out facilities add to its charm and ambiance. Featuring an expansive living, dining, and kitchen area flanked by bedrooms and facilities on both sides. On the one side a private double-sized main bedroom with walk-in closet and open plan bathroom, with beautiful sliders opening onto the berg in summer and a gas fireplace for the cold winter''s nights. On the other side of the vast open living space up the staircase to the other bedrooms and study. Double sized bedrooms with En suite bathrooms. The guest bedroom being open plan with the vast study area. The study has got views to both the open living area as well as unobstructed views to the lake, open veld and berg. The house also boasts its own Movie theatre for family entertainment. As part as the open living area, you find an open plan fully fitted farm-style kitchen with gas stove. Still on the ground level separate from the open plan area you will find an additional fully fitted kitchen and scullery with double electric ovens. The house also includes a wine cellar at ground floor level. Due to the design of the roof the house is fully ventilated and cooled without the use of any air-conditioners. Solar power and the design of the house and roof allows for minimum power consumption, during Winter the house make use of modern gas heaters for heating in winter, but as built-in units form part of the architecture of the house.
Forming part of this exceptional house is a fully independent Flatlet with its own private street entrance, double garage and driveway. The Flat consist of a double sized bedroom with En suite bathroom. A fully equipped full size kitchen as well as a lounge and dining room. The flat also boast its own patio with sliders out to the rear garden and berg.
The house boasts sliders from the open plan living area to the back of the house, where you will find a braai area, pizza oven and lounging area, all totally private.
In between the main house and guest suite are an inter-leading passage that can be locked off on either end for privacy. In this passageway is located the guest bedroom and bathroom that can be use by either the main house or the flat when needed, while still keeping privacy on either end.
The main house has its own driveway with double garage and servants'' quarters.
The front garden is open to the street front allowing the house to feel even more in tune with nature. The brown brick and special paint colour make this house blend in with nature. Due to the house location on the stand and the shape of the stand total natural privacy is guaranteed from most angles. Although the house is not located next to the lake, it still has an unobstructed view to the lake.
The Double front door welcomes you is to a different world, come and experience!
Make your appointment for a private viewing.
Property details
- Listing number T3838407
- Property type House
- Listing date 20 Aug 2022
- Land size 1 860 m²
- Floor size 760 m²
- Rates and taxes R 3 600
- Levies R 2 100
Property features
- Bedrooms 5
- Bathrooms 5
- En-suite 2
- Lounges 2
- Dining areas 2
- Garage parking 4
- Open parking 4
- Flatlets
- Pet friendly
- Access gate
- Balcony
- Club house
- Deck
- Golf course
- Gym
- Laundry
- Patio
- Scenic view
- Squash court
- Staff quarters
- Study
- Entrance hall
- Kitchen
- Garden
- Scullery
- Pantry
- Electric fencing
- Family TV room
- Paving
- Fireplace
- Guest toilet
- Built In braai