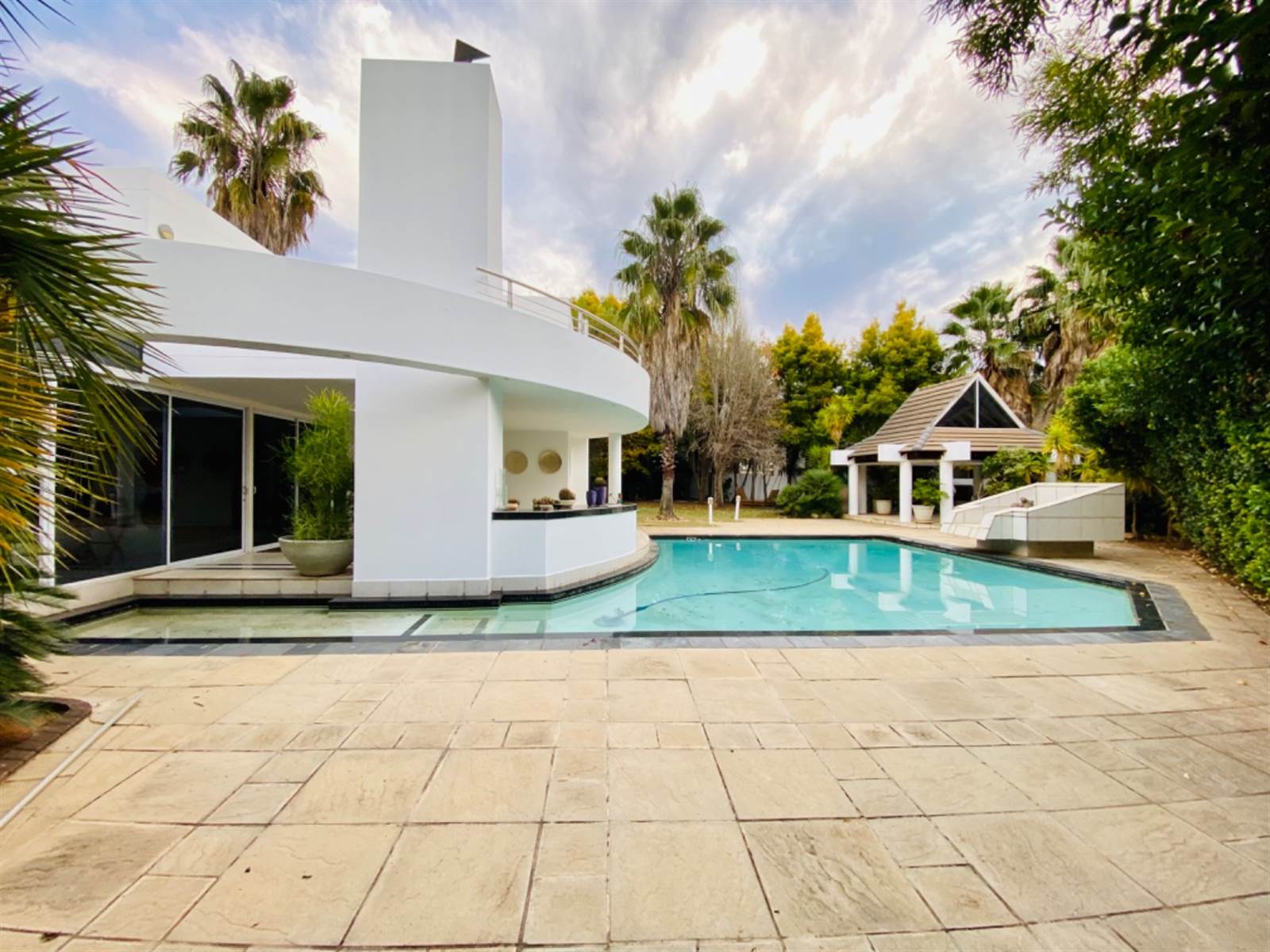


4 Bed House in Silver Lakes Golf Estate
SPACE AND SPLENDOR!!
WHAT A DREAM HOUSE with a skyline roof to let in natural light!
At the front entrance you will be welcomed with the calming sound of water features!
This contemporary house was designed by Anthony Spruit!
Spacious and sunny 5 bedroom mansion with 4 generous living rooms and double volume ceilings enjoys a lovable private garden making life easy and pleasant at home!
Beautiful features with practical and magnificent architectural designs.
Drama space with natural light though out. Entertainers dream with 2 double size under roof patios, a very large sparkling pool with a private and large garden with established trees and a lovable lawned area.
The ground floor offers 3 generous open plan living areas joined by a 3 part open plan kitchen with lots of working space and a descent scullery, pantry and breakfast nook.
The ground level all north facing leads towards the entertain area. Wow what a house!
The master bedroom on the ground floor includes a extra large dresser room with a beautiful full bathroom en-suite.
The top level includes a pajama lounge with 3 north facing bedrooms en-suite with many build in cup boards.
Extras include domestic quarters or a separate flatlet, 3 automated garages, a large and separate study or office space, a guest toilet and ample parking space for guests with covered parking.
Phone me today to view this extraordinary property!
Property details
- Listing number T3706726
- Property type House
- Listing date 10 May 2022
- Land size 1 685 m²
- Floor size 820 m²
- Rates and taxes R 4 900
- Levies R 2 100
Property features
- Bedrooms 4
- Bathrooms 3
- En-suite 3
- Lounges 3
- Dining areas 1
- Garage parking 4
- Open parking 6
- Pet friendly
- Balcony
- Club house
- Golf course
- Laundry
- Patio
- Pool
- Squash court
- Staff quarters
- Study
- Tennis court
- Entrance hall
- Kitchen
- Pantry
- Electric fencing
- Family TV room
- Guest toilet
- Built In braai
- Aircon