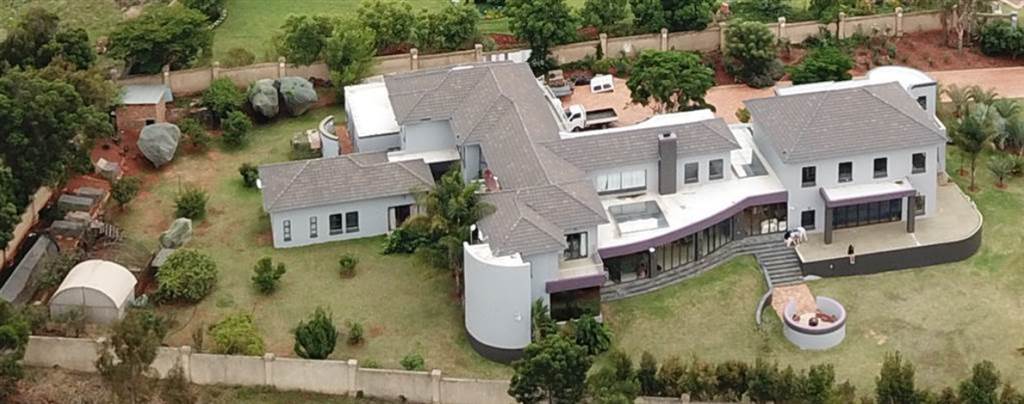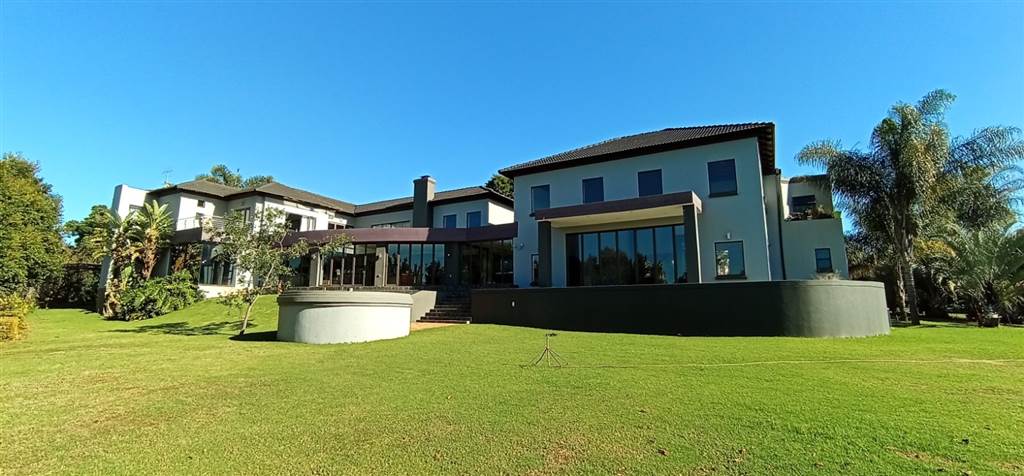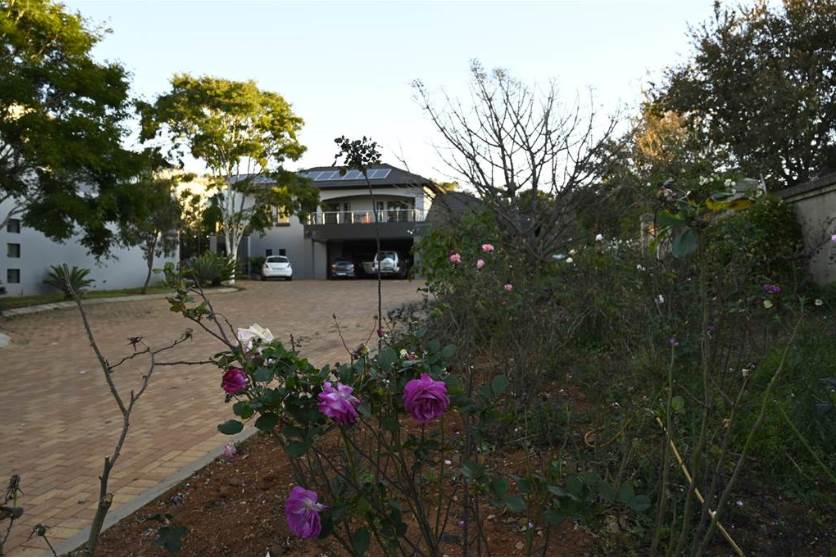


7 Bed House in Zwavelpoort
LUXURIOUS MANSION FOR SALE IN ZWAVELPOORT
MAKE AN OFFER!!!
This house is a luxurious lifestyle choice in the sought after Zwavelsnest Private Estate East of Pretoria.
Architecture masterpiece, American Modern style mansion.
The property portraits an exquisite open plan lifestyle with entertainment areas to dream of.
As you approach the house, you are welcomed by a lovely rose garden, a peaceful atmosphere, and an intriguing outer design.
The double aluminum glass door invites you into the tranquil entrance leading over a well-lit pond. Your eye immediately catches the spacious areas, chandeliers, and the double volume lounge filled with technology. The aluminum-framed glass doors enable you to shape the spaces according to your needs.
The detail in design and craftsmanship that went into this mansion is visible and subtle, very well done.
The open-plan kitchen has been finished off with blue-pearl granite kitchen tops and solid beach wood cupboards and drawers. The home is centered around the kitchen. There is no shortage of cooking space with a fully fledged SMEG gas oven and six plate stove, four plate induction stove, and a thermo fan electrical oven. The counter-top allows for 6-8 people to enjoy breakfast in the kitchen. The kitchen leads into the dining room area.
The dining room is well lit with an overhanging chandelier. A gas fire-place forms a division between the dining area and the double volume formal lounge, boasting an impressive chandelier and a naked wooden truss.
The dining room and lounge are linked through stacking doors to both a scenic enclosed veranda and entertainment/ swimming pool area.A spacious indoor heated swimming pool with a Jacuzzi and en-suite bathroom. This is combined with a gym area, pool table/ table tennis facilities. This whole area can be opened through stacking doors and has its own open patio to enjoy sun-downers.
The veranda has a built-in braai and glass stacking doors that can open up. It also consists of a prep bowl and a bar top. The sky roof allows in natural light. There is also a large anthracite fire-place for those cozy winter nights.
The guest toilet is easily accessible from all downstairs areas.
The downstairs TV room has a sunken portion with a large lounge and a projector mount. There is also a separate control room in the corner for home automation. Grey cladded gas fireplace for winter movie nights. The room has a special treat with a beautiful glass corner wall from top to button to allow in natural sunlight and a view to the garden.
The staircase ascending to the first floor is surrounded by big glass windows that allow an overview of the back garden. Footlights light the staircase in the evening and exits in the pajama room.
The pajama room is a large open area and has its own kitchenette. It connects to a floating open study or crafts room surrounded with stainless steel and safety glass railings. The room has its own built-in surround sound system and TV ports.
The main bedroom opens with beautiful solid wood double doors and is centered around a modern chandelier complemented with a large balcony. There is also a gas fireplace inside the room for warm winter cuddles. The room has an en-suite dressing room with large closets and an en-suite bathroom with a large shower and spa bath.
The 1st floor also has four bedrooms separate from the master bedroom. A passage connects the four bedrooms and the shared bathroom. All four bedrooms walk out to patios.
Four extra-large garages (can easily fit 6 cars).
Beautiful garden with large plenty of lawn bedazzled with all sorts of flora. There are multiple fruit trees and a large avocado pear tree that carries avocados for almost the whole years.
Extras: Two Servant rooms with their own bathroom and kitchenette, garden Cottage, two bedrooms, bathroom, kitchen, and lounge. bachelors flatlet with en-suite bathroom, kitchenette, and patio.
Please call me now to book your private viewing of this luxurious masterpiece
Property details
- Listing number T2862404
- Property type House
- Listing date 20 Jul 2020
- Land size 5 346 m²
- Floor size 1 200 m²
- Rates and taxes R 3 400
- Levies R 4 000
Property features
- Bedrooms 7
- Bathrooms 5.5
- En-suite 2
- Lounges 4
- Dining areas 2
- Garage parking 4
- Open parking 10
- Pet friendly
- Access gate
- Alarm
- Balcony
- Fenced
- Gym
- Laundry
- Patio
- Pool
- Scenic view
- Security post
- Staff quarters
- Storage
- Study
- Wheel chair friendly
- Entrance hall
- Kitchen
- Garden
- Scullery
- Garden cottage
- Intercom
- Pantry
- Electric fencing
- Family TV room
- Paving
- Fireplace
- Guest toilet
- Built In braai
- Aircon