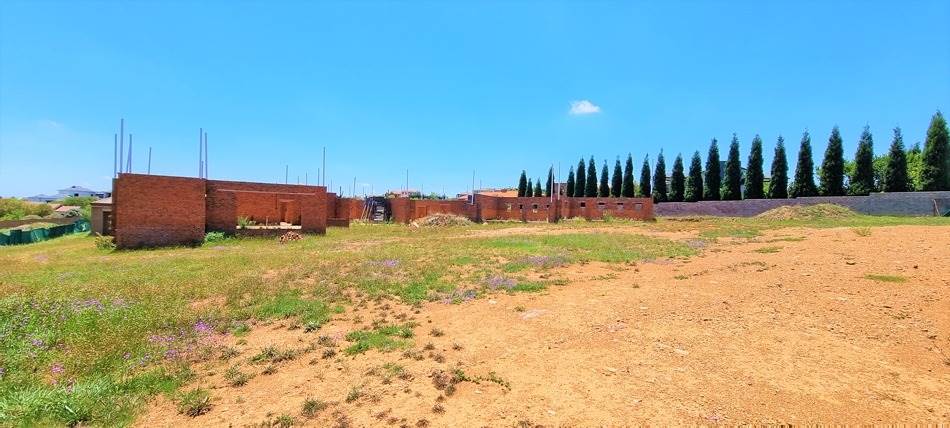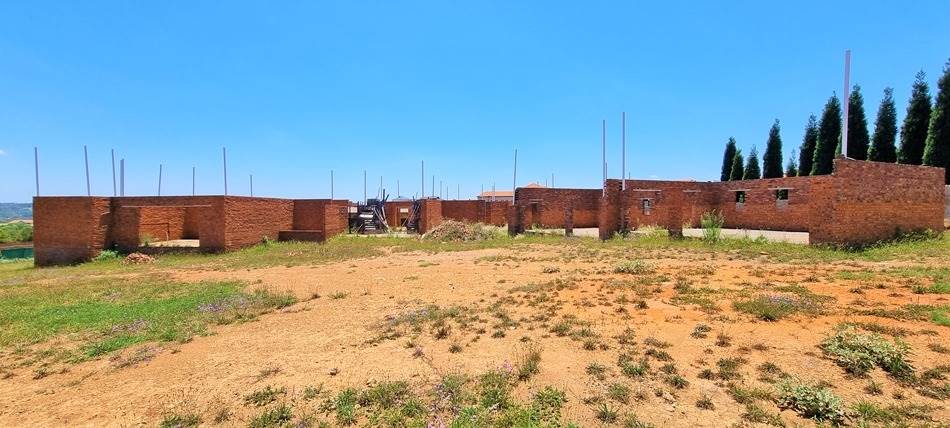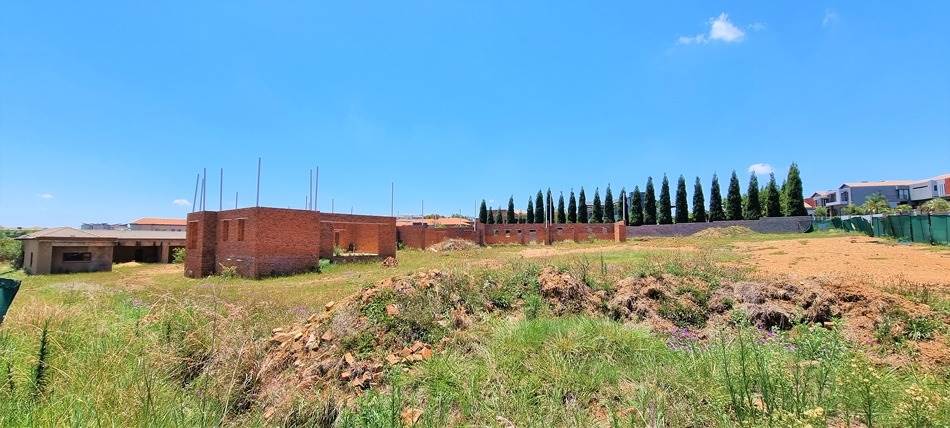


6 Bed House in Mooikloof Heights
Unique and Exceptional Opportunity in Mooikloof Heights Estate
Unique and Exceptional Opportunity in Mooikloof Heights Estate
Unlock the potential of your dream home with this half-built house nestled in the prestigious Mooikloof Heights Estate. An exceptional opportunity awaits those with a vision to shape their living space exactly as they desire. Be part of a community known for its elegance and upscale living, and enjoy the exclusivity and natural beauty of Mooikloof Heights Estate, renowned for its pristine surroundings, security, and accessibility to amenities such as schools, medical facilities, shopping destinations, and access roads.
Property Highlights:
Blank Canvas: This half-built structure offers 1280 sqm of approved planned structures.
Spacious Stand: 8584 sqm of beautiful views and ample space for personalized landscaping, outdoor features, and additional structures.
Key Features of Planned Improvements:
Bedrooms: Six bedrooms, all with en-suite full bathrooms.
Closets: Three walk-in closet rooms.
Garages: Six garages.
Living Spaces: Entrance foyer, provision for a lift, three lounges, entertainment room, cinema room, playroom with a toilet, bar area, and a covered patio.
Dining and Studies: Two dining areas, two studies.
Kitchen: Kitchen with a laundry and scullery.
Domestic Quarters: Two bedrooms, bathroom, and a lounge.
Additional Rooms: Store-room, gym room, sauna room with a full bathroom, cold-room, and a prayer room.
Estate Features:
Exclusivity: Only 107 stands, each with a minimum size of 8565 sqm.
Utilities: Fully serviced stands with 3-phase electricity and two water points.
Security: 24/7 guarded gatehouse, state-of-the-art access system, CCTV monitoring system, dedicated patrolling guards andamp security vehicle, high perimeter walls with electrified fencing.
Clubhouse: Relaxing lounge area with a cosy fireplace, entertaining area, large garden, swimming pool area, braai area, tennis court, gym area with changing rooms and showers, fully equipped kitchen, and boardroom.
Endless possibilities to customize the remaining construction to your exact specifications and preferences. This half-built house presents not only an opportunity to shape your dream home but also an investment potential. Complete the construction to create a residence tailored to your lifestyle.
Contact Us Now: Schedule your viewing appointment and get additional details regarding the existing structures and future potential of this unique property.
Property details
- Listing number T4445839
- Property type House
- Listing date 7 Dec 2023
- Land size 8 584 m²
- Floor size 1 280 m²
Property features
- Bedrooms 6
- Bathrooms 8
- En-suite 6
- Lounges 3
- Dining areas 2
- Garage parking 6
- Open parking 20
- Pet friendly
- Club house
- Gym
- Laundry
- Patio
- Scenic view
- Security post
- Staff quarters
- Storage
- Study
- Tennis court
- Entrance hall
- Kitchen
- Scullery
- Pantry
- Electric fencing
- Guest toilet