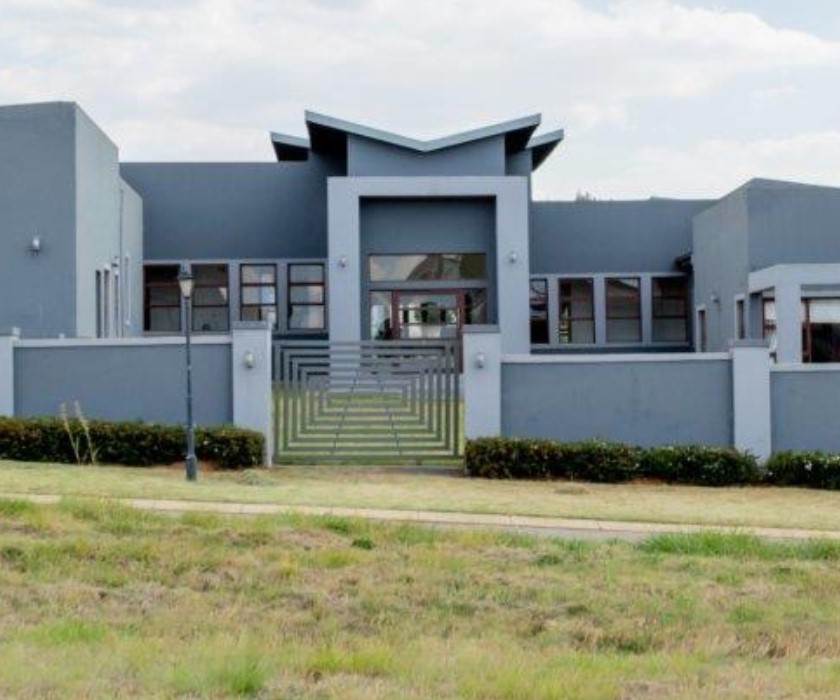


8 Bed House in Mooikloof Equestrian Estate
Superb Home, no amount of words and no number of pictures will suffice to explain the sheer elegance and style featured in this property
This eight bedroomed, single level property is situated at the well sought after and upmarket Mooikloof Glen Estate in the affluent east of Pretoria. Mooikloof Glen Estate is located 2.1 kilometres away from the Mooikloof Village Convenient Centre, which houses amongst others a petrol station, a Spar Super Store and a medical centre. The Woodland Boulevard and the Parkview Lifestyle Centre, the Pretoria East Hospital and a number of top-rated private schools are in the vicinity.
A biometric access control system ensures a smooth, private and secured access to the gated estate for both residents and visitors. The estate is secured by an electric fence on the parameter of the wall. There is a security company that monitors the estate on a 24 hour basis, this is supported by sophisticated security technology. The property itself is surrounded by a parameter wall which is an added layer of security.
There is a communal clubhouse with an entertainment area, a lounge area and a fully equipped gym with a well-maintained garden. The clubhouse is to all residents'' use and can be used for private gatherings.
The property which stands on an 8744 square meters land is divided into three wings
1.The East wing, which is mainly the living area of the house, is comprised of a designer kitchen which boast a gas stove, quartz countertop, a state-of-the-art extractor fan, a huge, beautiful LED display cabinet, and a magnificent kitchen island perfect for family gatherings. The vibrant ambience is brought to life with colourful accents in the décor and the backsplash. Next to the kitchen is a scullery and a pantry with ample built-in cabinets. The kitchen layout is designed for both functionality and aesthetic pleasure. Just behind the main kitchen, there is a fully furnished kitchenette, with an electric hob. This is meant to complement the main kitchen and to move the sometimes messy food preparation from the public eye.
Adjacent to the kitchen, moving from the automated double garage which can house four cars are two bedrooms. These spacious bedrooms which are on both sides of the entrance passage are both unsuited and have built-in in cupboards. One of these bedrooms is currently used as an in-house servant quarters, which boast its own kitchenette.
The flow from the kitchen to the living area in an open-plan layout is seamless,
encouraging fluid movement and communication between the two spaces. The very
spacious living room (informal lounge) features a cladding abstracts wall which house a built-in gas fire place and a television set. This further opens into an entertainment lounge which has a unique built-in bar with a wine cellar. There is a guest bathroom for convenience.
2.From the main entrance of the house you are welcome to the middle wing of the
house. A big wooden and glass door ushers you into a spacious and luxurious formal lounge through a reception hall. A magnificent, crystal chandeliers welcomes you into the reception. On one side of the lounge is a dining room and on the other is a study area or an office space for those who are working from home.
Leading from the dining room through the wooden folding door, you are out onto a
gorgeous, covered, tiled patio which can be extended into a dinning space and a sparkling swimming pool, braai area and a Boma beckons.
3. The West wing of the property which is mainly the private space of the house features
the following:
The master bedroom is truly for royalty extended in size, has a walk-in closet, a full
ensuite bathroom and a built-in gas fireplace.
The guest bedroom is on the same wing as a fully equipped gym, a linen room with the state of the art sliding door and the guest bathroom.
The other four bedrooms are generously sized, with ample storage space and share two en-suites which interlink the bedrooms. All these bedrooms open to a well-lit spacious TV lounge which further opens to a covered, tiled patio. The splashes of colour in the bathrooms liven up the normally calm bedrooms.
There is a pool house opposite the swimming pool featuring an indoor braai facility and an entertainment area and a bathroom. Attached to the pool house is servant quarters which has a kitchenette and ensuite bathroom. This presents an opportunity to provide an additional source of income.
The process of installing the solar panels is well underway.
We are just a phone call away for your private viewing. VIEWING BY APPOINTMENT ONLY.
Estate
Free Standing
Lounge
Main Ensuite
Property details
- Listing number T4449916
- Property type House
- Listing date 11 Dec 2023
- Land size 8 744 m²
- Rates and taxes R 6 000
Property features
- Bedrooms 8
- Bathrooms 7
- Dining areas 1
- Garage parking 4
- Pet friendly
- Access gate
- Built in cupboards
- Gym
- Laundry
- Patio
- Pool
- Security post
- Staff quarters
- Storage
- Study
- Walk in closet
- Entrance hall
- Kitchen
- Garden
- Scullery
- Pantry
- Family TV room
- Fireplace
- Guest toilet
- Built In braai