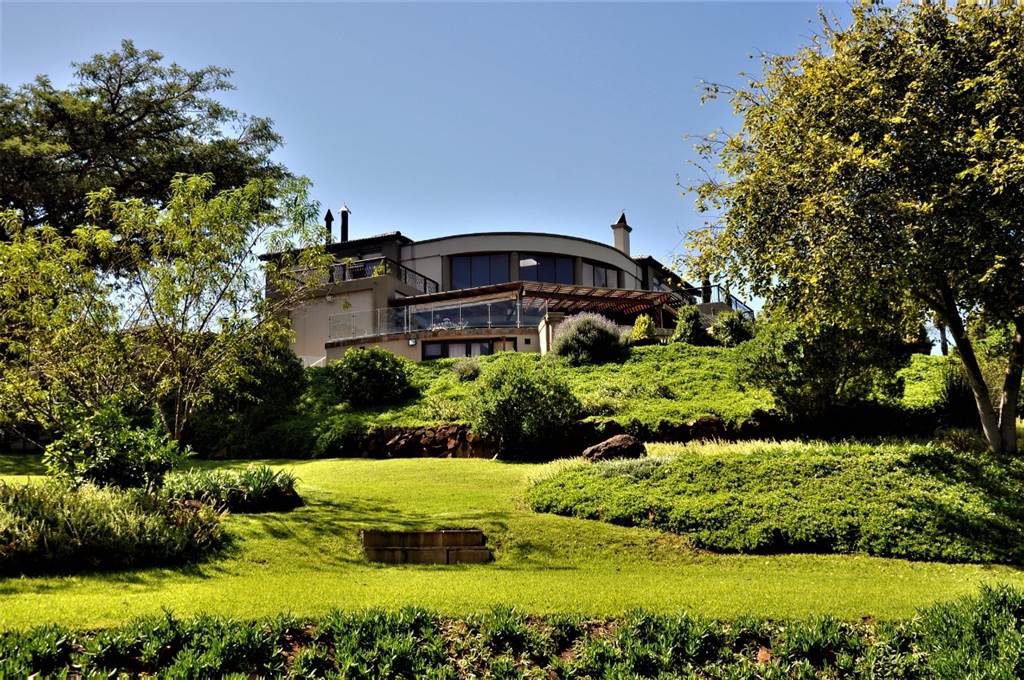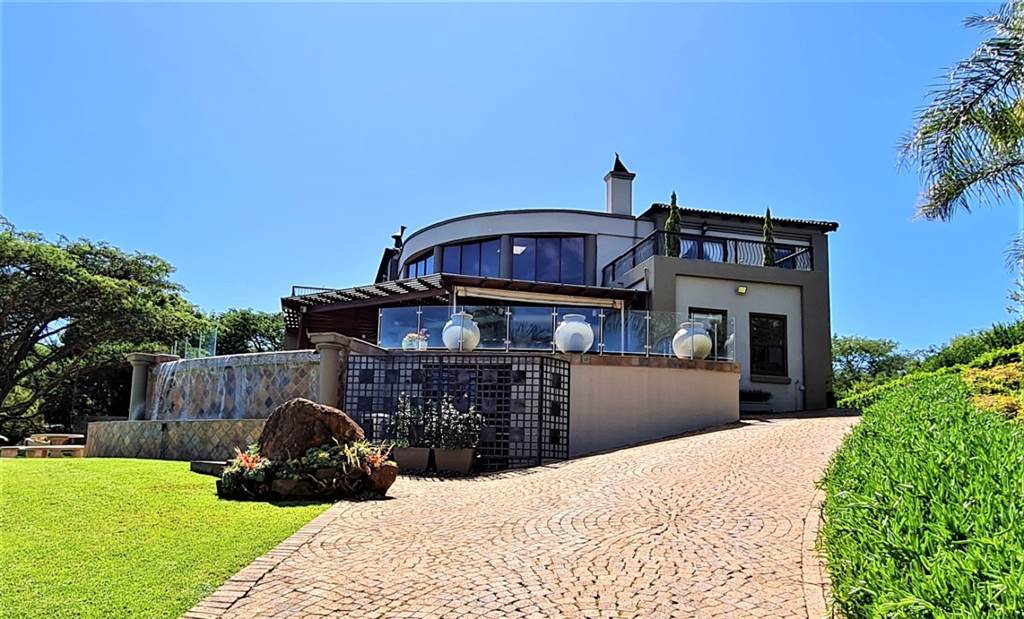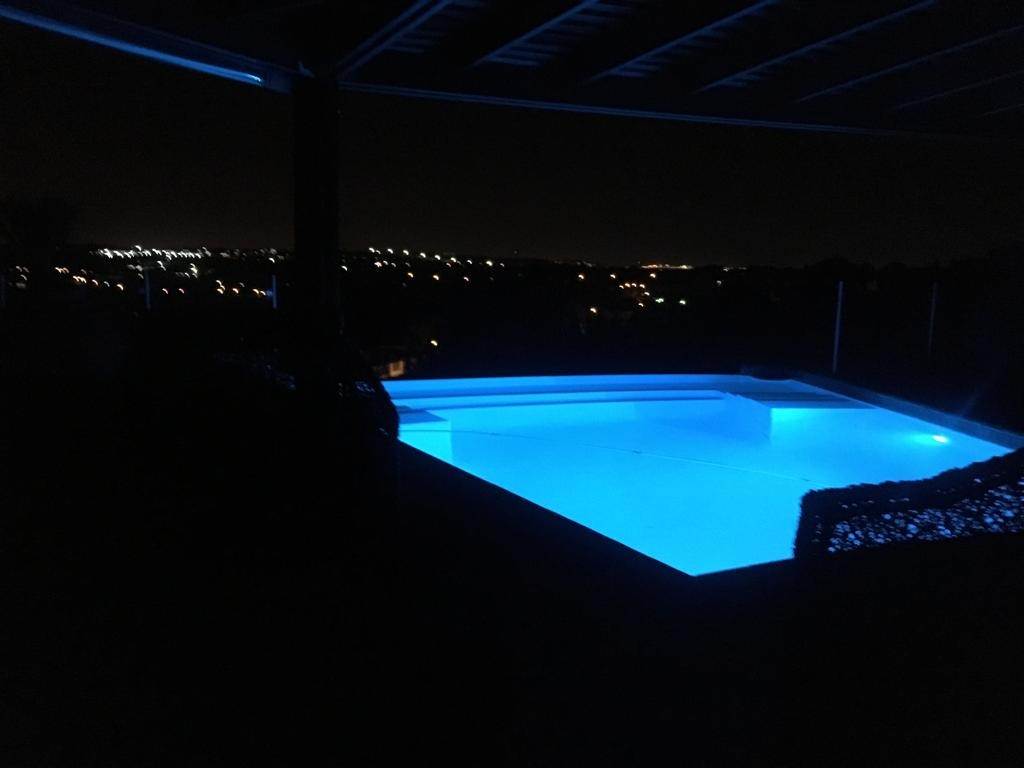


4 Bed House in Mooikloof Equestrian Estate
This Contemporary Masterpiece home offers you the WOW from the moment you drive through the gate uphill along the luscious trees and garden with the ponds to the parking space where you will be welcomed at the entrance of the home leading you inside to fall in love with views and high class living.
Situated on one of the best landscapes and highest points, this 1-hectare land has one of the most beautiful views and landscape gardens with endless lawn overlooking a large part of Mooikloof Estate and Pretoria East.
By entering through the heavy double wooden doors, the double volume sweeping staircase invite you to a luxurious world where entertaining is the keyword on the ground level with your very spaces lounge, dining area, tv room, another lounge and private study.
The kitchen flows from the dining room with a separate scullery leading from the outside door to the separate laundry. The home comes with all the extras such as 30 KV generator, Borehole, 20 litre YOYO tanks, Sprinkler system, Greenhouse, Wendy, a Guard room with gas geyser, 2 Bedroom separate flat and a separate guest room with own bathroom.
With so much space to entertain your friends and family the living areas boast relaxing sights of the outdoor space which comprises of the infinity pool with a covered wooden deck where you can relax and enjoy unending views, a boma area under the trees surrounded with the unique and magic of the luscious garden, as well as a gas braai and pizza oven for endless entertainment all year round.
This is indeed an entertainers dream with all the areas to choose from whether it be wintertime around the boma, or having afternoon teas under the huge trees, or simply enjoying the beautiful surrounding garden with 3 fountain ponds in the garden.
So let me take you through this home:
Large entrance with flight of stairs to first and ground floor, and then from ground floor to the man-cave/cellar.
The First floor takes you to 3 Bedrooms.
Main bedroom
Large main bedroom with laminated floors has its own gas fireplace to keep you cosy and warm in winter with 2 balconies, one very private and the large balcony with a view to kill! There is a walk-in closet with ample packing space for a King and Queen with the en-suite bathroom with corner bath between pillars, double shower, and vanity basin and toilet, leading to another private balcony.
Second bedroom
This is where a princess or prince can live their dream. With a build in bed, cupboards and play area with own balcony woll keep your little one happy for hours.
Third bedroom
This is also large with build-in cupboards and large patio to enjoy the garden and the view from your bedroom.
The Second Bathroom has a shower, bath, vanity basin and toilet.
Living areas:
The stairs going to the ground floor leading to the living areas are designed for entertainment and family times. With two gas fireplaces to heat up the space in wintertime create the cosiness and atmosphere in all the living areas.
The large open lounge invites you in to see the spectacular views from your lounge with double volume glass windows and 3 stack wooden doors leading out to the infinity pool area with wooden deck and covered patio area that from there leads to the boma and the rest of the entertainment area outside. From the lounge it flows to the open plan dining room area with also doors opening to a small courtyard and then leading into the state-of-the-art kitchen.
The TV room is more private. The other side of the open plan lounge leads to another lounge and then to the private Study with aircon and overlooking the garden and one of the fountains. Guest bathroom with private powder room.
The Man-cave/Cellar
For private take-out-time this is the ideal hide away.
The Kitchen
The state-of-the-art kitchen with Cherry wood cupboards, enlighten display cabinets and granite tops with gas plates and electric stove with fitted water filters are the latest trend in appliances and forms the heart and centre point of the home. The Kitchen is designed so that it flows direct to the dining room and lounge so that you are not left out when entertaining family and friends. With separate scullery, the back door leads to a private courtyard with a well-maintained garden and separate laundry.
Outside buildings:
2 Bedroom flat with kitchenette and own bathroom.
Guard house at the entrance has 2 Bedrooms with kitchenette and own bathroom.
Separate guest room with own entrance and bathroom.
3 Large auto garages, with extra packing space and extra storeroom.
There is just too much to mention. I invite you to come and view this property with me because it is very seldom that a property of this stature with such an excellent position in Mooikloof Equestrian Estate enters the market. This house with all its grandeur was designed to create a home that is imposing and captivating to the eye, though still house, you can make it your family home.
Call me know for a private viewing!
Property details
- Listing number T3689413
- Property type House
- Erf size 1 ha
- Floor size 532 m²
- Rates and taxes R 4 430
Property features
- Bedrooms 4
- Bathrooms 3
- Garages 3
- Pool
- Staff Quarters
- Study