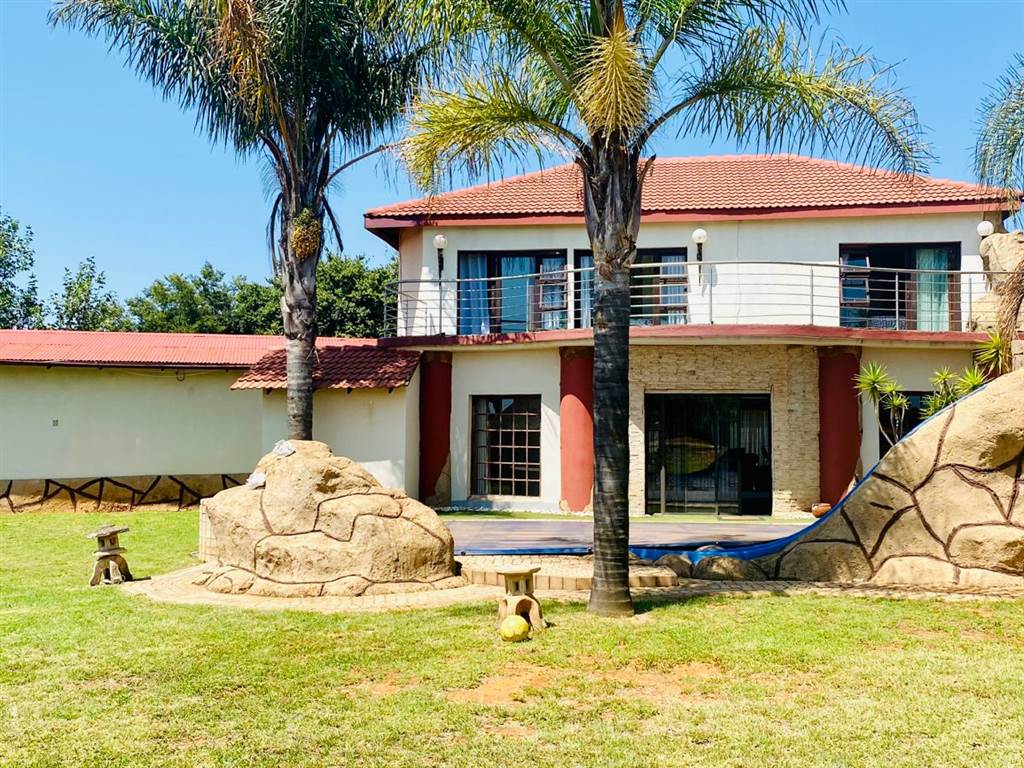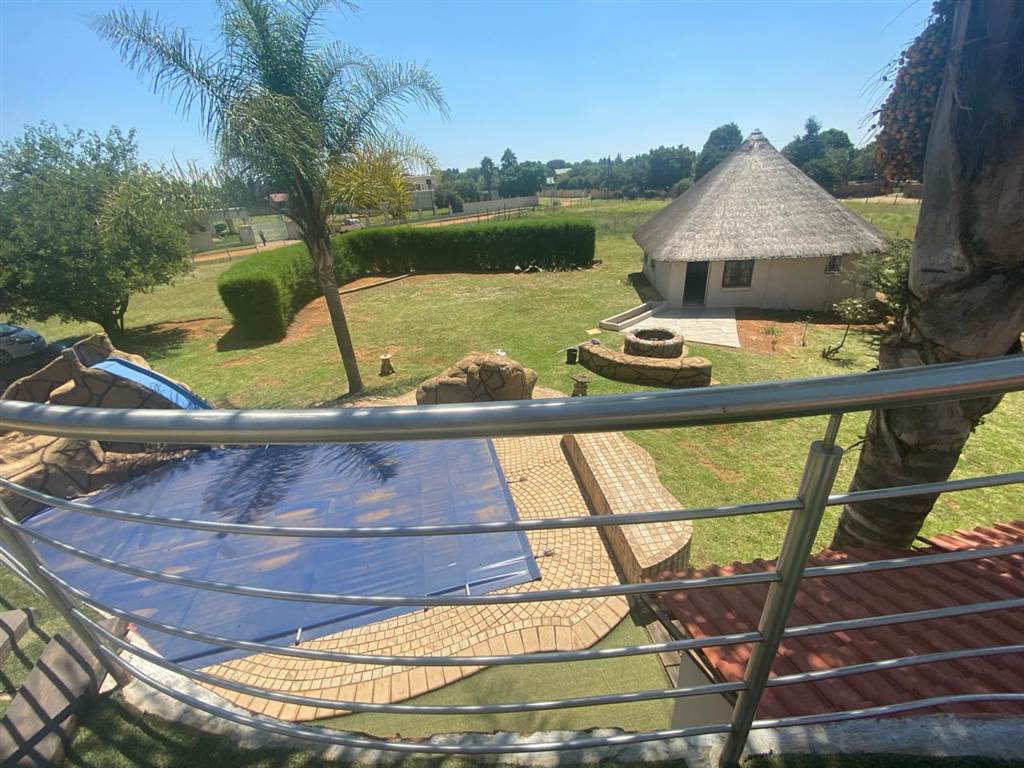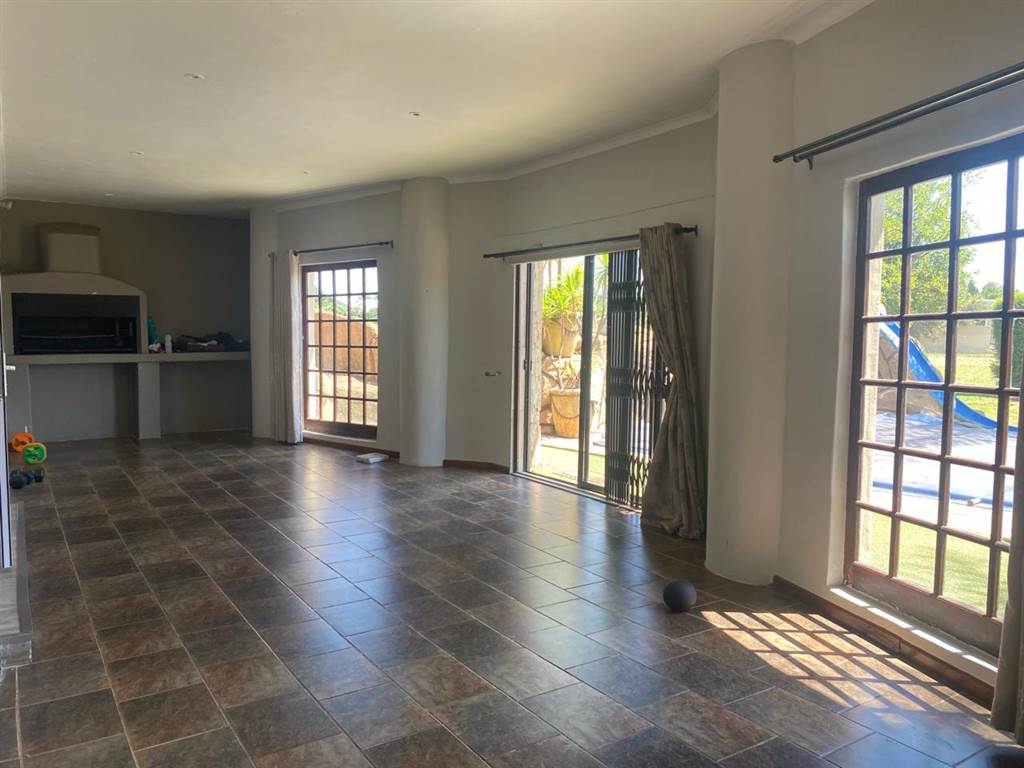4 Bed House in Grootfontein Estate
Lovely Family House with Cottage on 1 H!!
OFFERS WELCOME!! This house offers spacious open plan living areas, with a spacious inside braai stoep all connected to the house via stacking folding doors. The open plan kitchen is close to the braai area with a separate scullery and pantry ideal for big family occasions or entertaining friends and family. Stepping out of the braai stoep through sliding doors, is a swimming pool (needs some TLC) and boma.
This house is a 4 bedroom house. On the first floor is 3 bedrooms, 2 well sized bedrooms share a bathroom and the big master bedroom has an en-suite full bathroom with a walk in closet. All bedrooms have sliding doors onto a big balcony. Down stairs is 1 bedroom and a full bathroom, or study. The house is North East facing, light and spacious. The house has 3 garages and a double garage size store room.
On the property is a 1 bedroom cottage loose standing from the the house, open plan living areas and kitchen with a bathroom.
A borehole is allowed, the house is fenced, and is situated on one side of the hectare, the other halve has only veld grass. A second dwelling can easily be built on that halve with its own entrance.
A rental contract is in place.
Property details
- Listing number T4534326
- Property type House
- Listing date 26 Feb 2024
- Land size 1 ha
- Floor size 380 m²
- Rates and taxes R 2 256
Property features
- Bedrooms 4
- Bathrooms 3
- Lounges 2
- Dining areas 1
- Garage parking 3
- Flatlets
- Pet friendly
- Balcony
- Pool
- Security post
- Garden
- Scullery
- Pantry
- Built In braai


