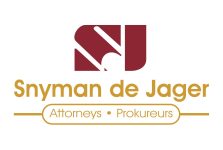


4 Bed House in Olympus AH
YOUR DREAM HOME!!!
For the Connoisseur!!
Beautiful ''Villa Dolce Vita is waiting for you!!
Situated in the ever popular Villa Olympus this unit offers:-
- Lovely walkway to the front door
- Entrance hall
- Study on your left hand side
- Guest toilet on the right
- Open living area currently being ussed as a dining room
- Large open plan lounge with a fire place
- Separate family lounge
- Beautiful kitchen with ample cupboard space
- Separate sculley with additional cupboards & space for three appliances
Doors opening to a stoep with a built in braai overlooking the green belt
Top floor:-
- The lovely main bedroom wth a dressing room and a full en suite has doors opening to a private patio. Enjoy the view from here after a hard day at work
- 2nd Bedroom with an en suite shower, basin & toilet. Door opening to an open patio.
- 3rd Bedroom with an en suite bath, basin & toilet
- 4th Bedroom or a private TV- Lounge with a door opening to an open patio
- Double automated garage
- Staff accommodation
- Storeroom for all your garden appliances
The beautiful garden with Clivias & manicured shrubs completes this perfect picture!!
The estate with manicured pathways has 24 hour security guards for your safety.
There are also lovely treed walkways and a look out deck from where one could sit and read, or watch the beautiful bird life.
Property details
- Listing number T4852010
- Property type House
- Listing date 4 Nov 2024
- Land size 397 m²
- Floor size 321 m²
- Rates and taxes R 1 800
- Levies R 2 700
Property features
- Bedrooms 4
- Bathrooms 3.5
- En-suite 3
- Lounges 2
- Dining areas 1
- Garage parking 2
- Pet friendly
- Access gate
- Built in cupboards
- Laundry
- Patio
- Scenic view
- Security post
- Staff quarters
- Storage
- Study
- Entrance hall
- Kitchen
- Garden
- Scullery
- Family TV room
- Paving
- Fireplace
- Guest toilet
- Built In braai
Photo gallery
