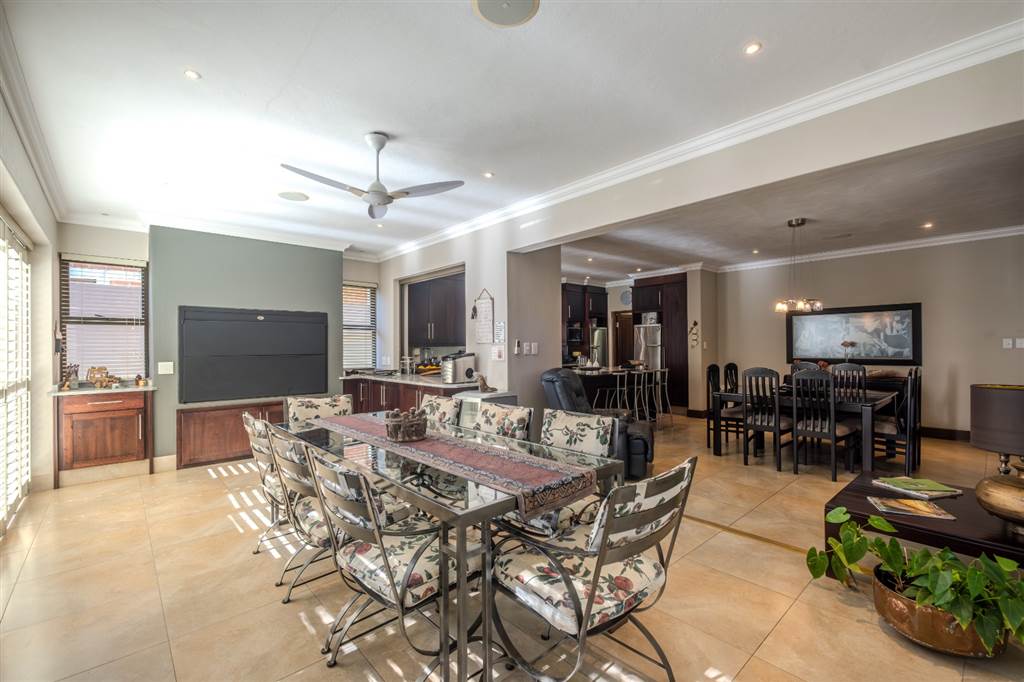


3 Bed House in Olympus AH
**On Show by appointment only - Kindly confirm your attendance by clicking on Attend.
Welcoming stunner in the sought-after suburb of Olympus.
Solar installation with 2 batteries connected to 12 panels!
Entertainment-friendly living areas flowing into each other, leading from a double volume entrance foyer with a guest toilet to the right and a large study with built-in units on the left.
Indoor braai room with a double function built-in braai (gas and conventional) boasting stacking space for firewood, ample serving space all around, including a breakfast nook. American shutters! This indoor braai area swallows an 8-seater dining set with ease and flows out with stack doors to an established and lush garden. The corner seating area in the garden can be used as a boma area.
The large lounge has plenty of north and western sunlight, and leads via stack doors to the garden. Quality wood-burning Douvre fireplace and overhead display cabinets.
The dining room easily accommodates an 8-seater dining table and has plenty of packing space for all your cutlery plus overhead wine racks.
Both the lounge and dining areas boast a ceiling speaker system and each can have its own TV.
Kitchen with upmarket finishes, centre island with prep bowl, SMEG gas hob and scullery leading to the garage.
Upstairs 3 north-facing spacious bedrooms with 3 bathrooms.
Master bedroom en-suite bathroom with large walk-in shower, bath, separate toilet and towel heaters. Quality built-in cupboards and dressing table. Own balcony and a/c.
Pajama lounge with a/c and large south-facing windows, leads to the second and third bedrooms and bathrooms.
The second bedroom is en-suite with shower, basin and toilet. Doors leading to a balcony that is shared with the third bedroom.
The third bedroom has access to the second (shower, basin and toilet) and third (bath, basin and toilet) bathroom from the pajama lounge.
Full linen room.
The double garage houses a small bathroom with a toilet and basin, plus under the stairs storage for extra odds and ends. Enters the home through the scullery.
The property has 3 geysers (1 gas operated and 2 electrical).
Bonus features include aluminium window frames, high ceilings, bedrooms with quality drop-down blinds, underfloor heating, floating toilets in the bathrooms and undercover storage space outside. Beautifully finished and maintained!
Property details
- Listing number T4700608
- Property type House
- Listing date 7 Jul 2024
- Land size 500 m²
- Floor size 355 m²
- Rates and taxes R 2 000
- Levies R 2 200
Property features
- Bedrooms 3
- Bathrooms 3.5
- En-suite 2
- Lounges 1
- Dining areas 2
- Garage parking 2
- Open parking 2
- Pet friendly
- Access gate
- Balcony
- Scenic view
- Storage
- Study
- Entrance hall
- Garden
- Scullery
- Pantry
- Electric fencing
- Fireplace
- Guest toilet
- Aircon