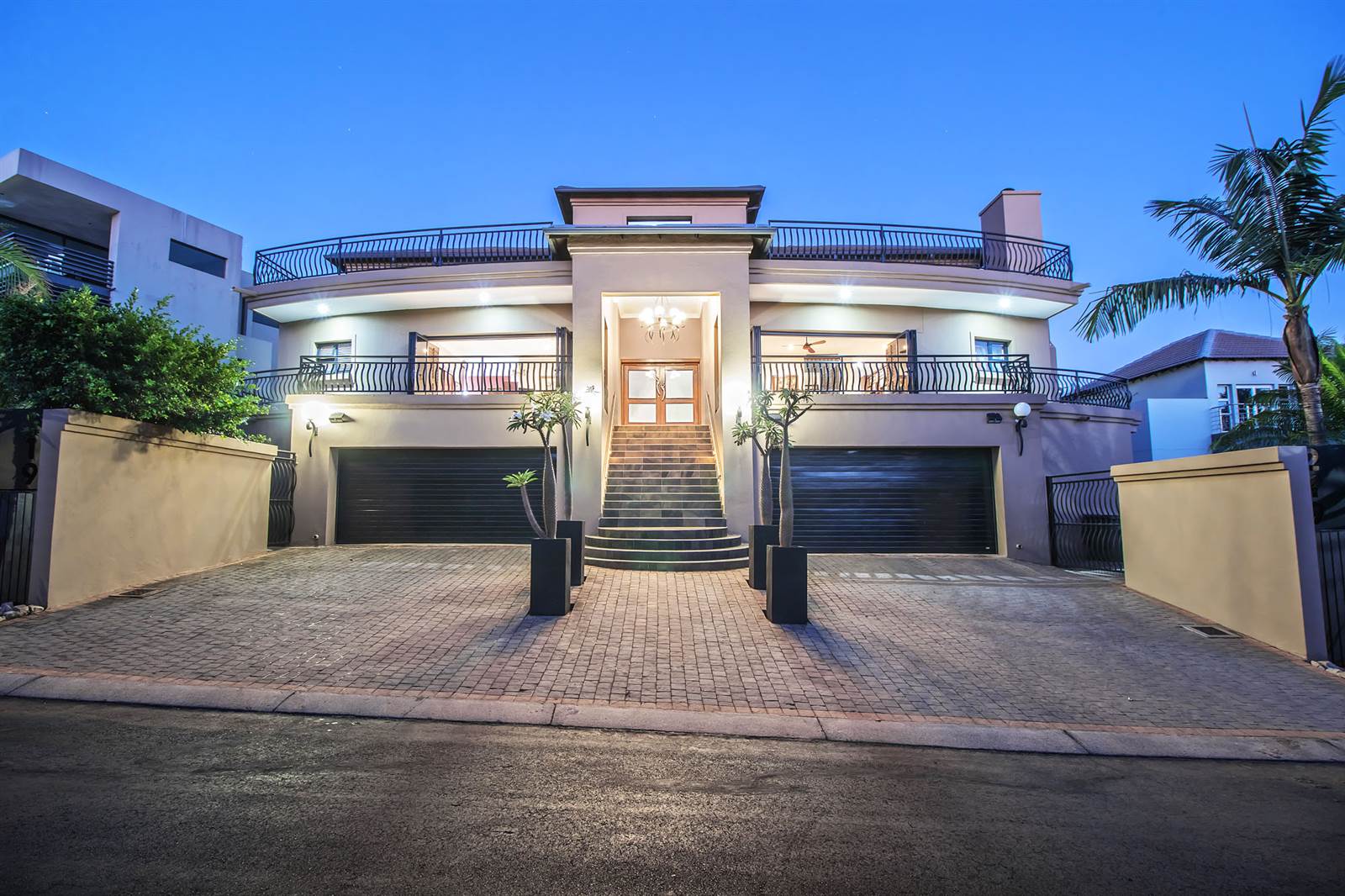


4 Bed House in Olympus AH
Classic 4 bedroom family home with flatlet in Arathorn estate
DUAL MANDATE. Discover luxurious living in this 4-bedroom, 4-bathroom double-storey home with flatlet, nestled within a secure and tranquil estate in Olympus.
The ground floor of the home presents open plan living. The spacious kitchen has granite countertops, features abundant cupboard space, pantry and a separate scullery/laundry room with plenty of space for all of your appliances. There is a dining room, lounge, bar and an entertainment area with a built in braai and a gas hob. These doors open out onto the sparkling swimming pool and established garden. There is also a separate games room (which could be converted into a gym) that leads out onto the pool area plus an office (with AC). For your convenience there is a downstairs guest bedroom with en-suite bathroom.
Upstairs, you are greeted with a versatile space that leads to a balcony overlooking the estate. This area has a built in kitchenette and separate storeroom. The main bedroom boasts a large walk-in closet, stunning bathroom and an interlinked office. Two additional bedrooms, both with en-suite bathrooms. There is a security gate should one wish to close off the first floor. All of the bedrooms have ceiling fans.
There is a flat let complete with its own kitchenette, en-suite bathroom and separate entrance.
2 double garage with lots of storage space and built in cupboards. There is an outside pool room with an en-suite bathroom with shower. The garden is lush, indigenous and well established and there is a 3-hole mini putt putt.
Additional features:
- Mains powered inverter system (2.8 KvH) connected to the office and lights which provides +-6 hours of power during load shedding
- 3 x solar geysers
- Guest toilet
- Wine cellar
- Numerous store rooms
- Linen cupboard
- Pets allowed
- Levy includes garden services
- Staff quarters
Property details
- Listing number T4446842
- Property type House
- Listing date 7 Dec 2023
- Land size 1 078 m²
- Floor size 692 m²
- Rates and taxes R 3 680
- Levies R 2 640
Property features
- Bedrooms 4
- Bathrooms 6
- Lounges 3
- Dining areas 1
- Garage parking 4
- Flatlets
- Pet friendly
- Access gate
- Balcony
- Patio
- Pool
- Security post
- Staff quarters
- Study
- Scullery
- Pantry
- Fireplace
- Guest toilet
- Built In braai