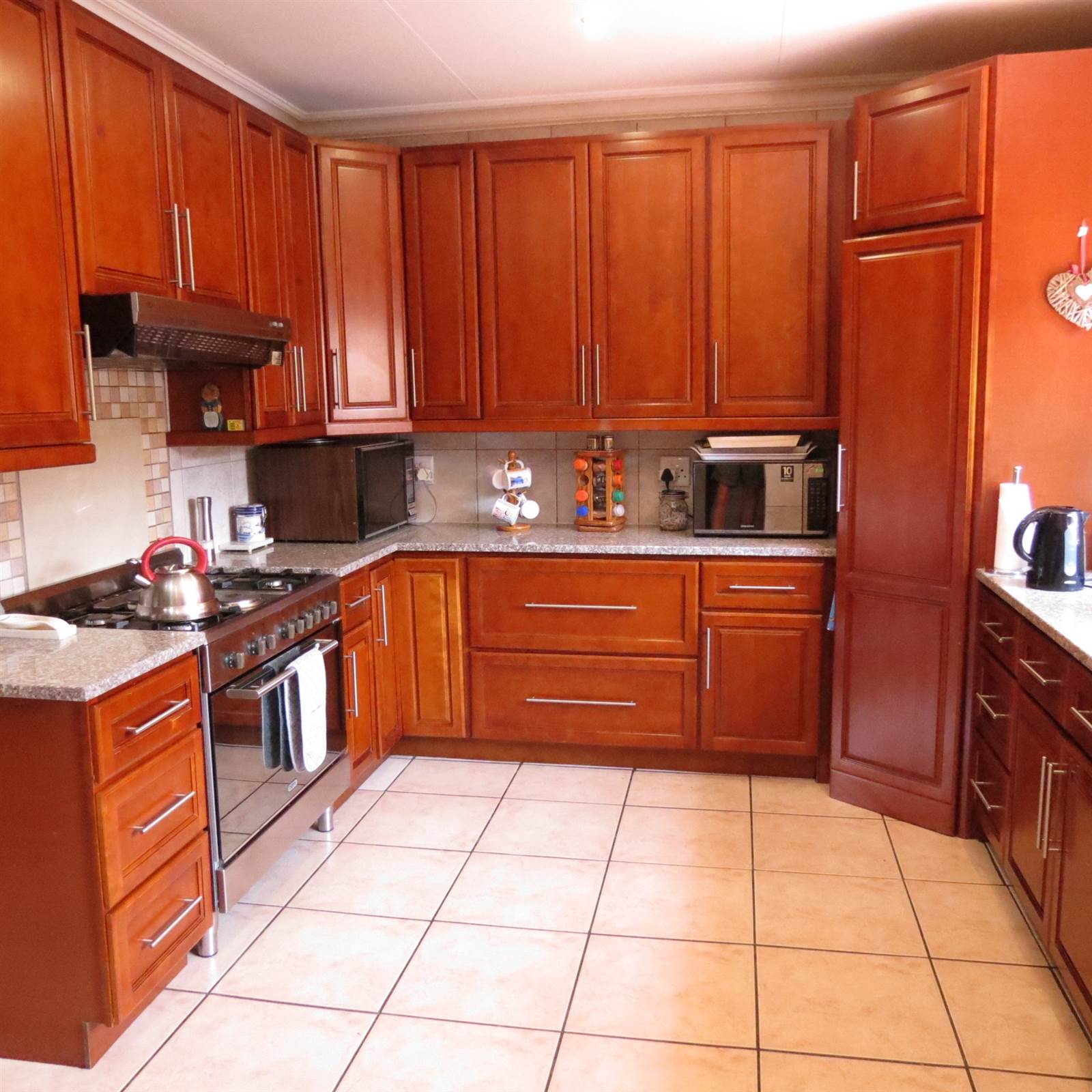


7 Bed House in Meyerspark
116 van niekerk streetPrice reduced! Solid built 7 Bedroom family home with borehole.
This house is situated on a large corner stand and can be divided into the main house with 3 living rooms, study, kitchen, 4 spacious bedrooms and 2 bathrooms and a second house with 2 living rooms, kitchen, 3 bedrooms, study and a bathroom.Both houses have their own separate entrances and carports. Ideal for the large family where grandparents can occupy the second house. The second house can also be rented to tenants for extra income to help repay your bond. It can also be used as an office to run your business from home.
The borehole is connected to a water storage system whereby a pressure pump supplies the house with potable water. An optional extra is 32 x 330 kva sun panels, inverter and battery that can be purchased from the seller at an additional cost if you choose to live completely off the grid. The treed garden is in excellent condition.
The main house offers the following:
- Striking front door opens into the sunny entrance hall
- Extra spacious lounge with fireplace and skylight
- Large formal study
- Spacious dining room next to kitchen
- Extra spacious family and entertainment room with bar and built in braai the room is equipped with an air con and opens onto a louvre decked covered patio overlooking the swimming pool and beautiful garden
- Lovely kitchen with skylight, granite tops, pantry, scullery and laundry modern stove with 4 gas plates, 2 electric plates and an electric oven
- 4 Bedrooms with built in cupboards, master bedroom with an air con
- 2 Bathrooms, main bedroom en suite
- Main house is equipped with two air cons and two skylights
- Double lock up carport
- Second double open carport
- Outside toilet
- Staff accommodation has the potential to be converted into a bachelor flat
- Sparkling swimming pool nestled in the beautiful garden
- Separate street entrance with automated gate.
The second house offers the following:
- Spacious open plan lounge and dining room
- Lovely kitchen with granite tops, pantry, hob, under counter oven, scullery and laundry
- There are 5 air cons in the second house
- Study
- 3 Bedrooms with built in cupboards, main bedroom with walk in closet
- One full bathroom
- Carports can accommodate 4 vehicles
- Separate street entrance with automated gate.
The property is situated in a quiet and settled neighbourhood and is close to main roads, schools, shops and public transport. There is an alarm system, burglar bars, security gates, automated entrance gates and perimeter fence with electric fencing on one side. The Buurtwag patrols the area on a regular basis and their camera is mounted in the street next to the entrance gate of the main house.
This home will leave you feeling like you are in your own private retreat. Excellent value for money. Make an appointment for a private viewing.
Property details
- Listing number T4511529
- Property type House
- Erf size 1467 m²
- Floor size 473 m²
- Rates and taxes R 1 501
Property features
- Bedrooms 7
- Bathrooms 3
- En-suite 1
- Lounges 3
- Dining Areas 2
- Covered Parkings 8
- Storeys 2
- Flatlets
- Pet Friendly
- Access Gate
- Alarm
- Built In Cupboards
- Deck
- Fenced
- Laundry
- Patio
- Pool
- Staff Quarters
- Storage
- Study
- Walk In Closet
- Entrance Hall
- Kitchen
- Garden
- Scullery
- Pantry
- Electric Fencing
- Family Tv Room
- Paving
- Fireplace
- Built In Braai
- Aircon