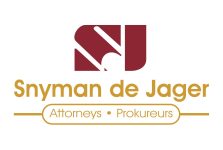


5 Bed House in Faerie Glen
ON SHOW - VIEW by APPOINTMENT ONLY!
Oozing atmosphere!! Tranquility!!
Industrial style living!
Offices from Home.
There are so many options this Architect design home offers!!
- Entrance hall
- Large open plan living areas
- The large windows enhances the beautiful treed surroundings
- Open plan kitchen wit gas stove and walk in pantry
- Laundry
- Separate scullery
- Guest toilet
- Main bedroom with a full en suite
- Dressing room
- 2nd Bedroom
- 3rd Bedroom
- 2nd Bathroom with a shower, basin & toilet.
Down stairs:-
- Study
- Open plan living area with sliding doors to the garden
- Kitchenette
- Bedroom with an en suite bathroom
- 2nd Bedroom with sliding doors to the garden
- 3rd Bedroom with an en suite bathroom & ample cupboard space
- Storage space
The ground floor can easily be used as offices or a flat for an additional income.
Alarm system & Electrical Fence!
Beautiful treed garden!!
Strong borehole!!
This property has so many different possibilities! Come and see for yourself!!
Call the agent to arrange a viewing!
Property details
- Listing number T4877297
- Property type House
- Listing date 21 Nov 2024
- Land size 2 006 m²
- Floor size 570 m²
- Rates and taxes R 2 100
Property features
- Bedrooms 5
- Bathrooms 4.5
- En-suite 3
- Dining areas 1
- Covered parking 4
- Storeys 2
- Flatlets
- Pet friendly
- Alarm
- Built in cupboards
- Laundry
- Patio
- Pool
- Scenic view
- Staff quarters
- Storage
- Study
- Entrance hall
- Kitchen
- Garden
- Scullery
- Pantry
- Electric fencing
- Family TV room
- Paving
- Fireplace
- Guest toilet
Photo gallery
