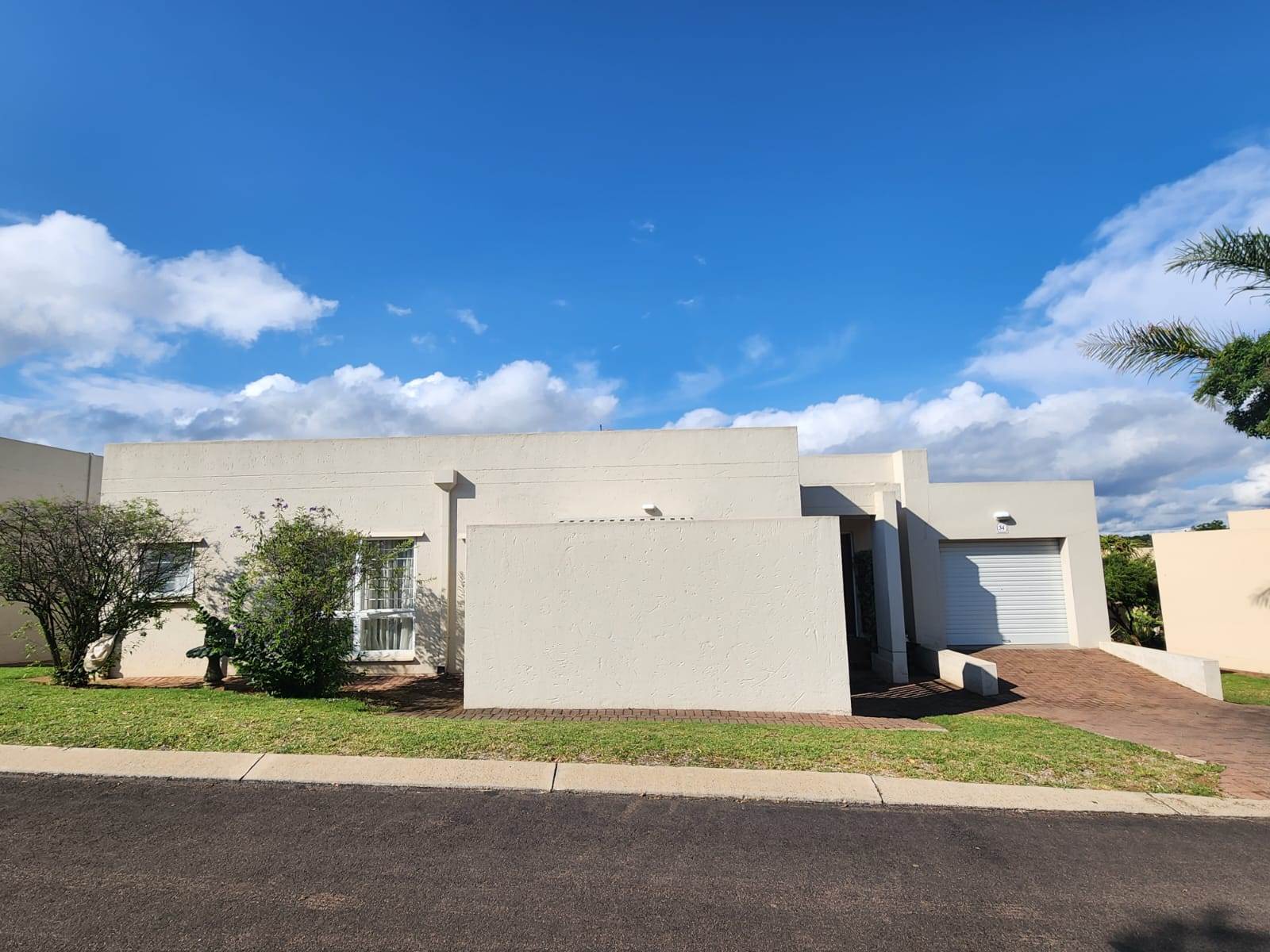


3 Bed House in Rietvalleirand
Escape to the tranquility of Sunrise View Retirement Village, a retreat designed for those aged 50 years or older seeking a vibrant and supportive community.
This lovely retirement village offers a perfect blend of comfort and convenience for its residents.
The residence itself boasts a spacious layout, featuring 3 bedrooms, 2 bathrooms, and 2 inviting living areas. The enclosed patio offers a serene space to savour the beauty of each day. The kitchen is spacious, with ample cupboards for organised convenience and efficient functionality. The single garage has an automated door and provides secure parking for your vehicle. An additional parking space is provided.
A prerequisite for residency is a thorough medical evaluation, ensuring the safety and well-being of every member of this close-knit community. At Sunrise View Estate health is a priority, and the dedicated medical support staff is ready to provide assistance whenever needed.
Beyond the confines of individual homes, residents have access to a vibrant community centre. This central hub of activity boasts a library, the dining area, a gathering place for shared meals and lively conversations, fostering a sense of camaraderie among neighbours.
For entertainment and relaxation, an enclosed entertainment area provides a secure and enjoyable space for socialising.
Sunrise View Estate Retirement Village isn''t just a place to live it''s a lifestyle tailored for those who appreciate the finer things in life and the company of like-minded individuals.
The Retirement Village has excellent security, with 24 hour trained security guards, electric fences, regular foot patrols, and a cell phone access system allowing friends and family to visit with ease.
Property details
- Listing number T4464939
- Property type House
- Listing date 8 Jan 2024
- Land size 340 m²
- Floor size 130 m²
- Rates and taxes R 600
- Levies R 1 520
Property features
- Bedrooms 3
- Bathrooms 2
- En-suite 1
- Lounges 1
- Dining areas 1
- Garage parking 1
- Storeys 1
- Access gate
- Built in cupboards
- Club house
- Patio
- Security post
- Kitchen
- Electric fencing