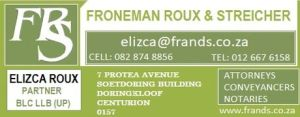


3 Bed House in Pretorius Park
This spacious home affers a blend modern functionality and timeless elegance , ideal for both families and professionals . Featuring multiple living spaces, ample storage ,and thoughtful designelements ,this house provides compfort and oppotunities for customization.
Key Features:
Entryway: Secure access through two gates—one security gate and a wooden door—welcomes you into the home.
Home Office: Immediately to your right is a beautifully decorated office, complete with built-in shelves and seating, perfect for working from home in a quiet, organized space.
Open-Plan Dining & Living Room: A large, airy dining room flows into the sitting room, enhanced by ambient lighting along the walls with adjustable yellow and white settings for a warm or modern feel.
Entertainment Area & braai: Adjacent to the living area, there is a patio accessible via sliding doors and wooden trolley doors, offering a private outdoor space leading to the back yard which has a built in braai.
Kitchen: The kitchen features sleek black countertops and wooden cabinets, combining a modern aesthetic with natural warmth. It also includes an open kitchenette for easy meal preparation.
Utility Room: Just beyond the kitchen is a fully equipped washing room, complete with a basin, space for both a washing machine and dryer, making laundry a breeze.
Guest Bathroom: Conveniently located downstairs is a guest bathroom with a single basin and toilet.
Upstairs:
Family Bathroom: On the upper floor, the family bathroom is equipped with a shower, bathtub, basin, and toilet, providing everything needed for relaxation and convenience.
Main Bedroom Suite: The main bedroom boasts a walk-in closet and an en-suite bathroom, featuring dual basins and a large walk-in shower for a touch of luxury as well as a large bathtub and a laundry shoot leading to the utility room.
Additional Bedrooms: The home has two more bedrooms, each with built-in closet space, ideal for family members or guests.
Storage Room: A versatile storage room with ample shelving provides extra space for all your needs.
TV/Entertainment Room: This expansive, tiled room is perfect for entertaining, with a large countertop, a wash basin, and space for a mini fridge—great for movie nights or hosting friends and family.
Outdoor Features:
Double Garage: The property includes a double garage with a wooden garage door for secure parking.
Garden & Maid’s Quarters: At the back of the house is a lawn area, along with separate quarters for a maid, complete with a shower, basin, and toilet. The garage provides direct access to this area for added convenience.
Property details
- Listing number Z49038
- Property type House
- Listing date 15 Oct 2024
- Land size 600 m²
- Floor size 303 m²
- Rates and taxes R 2 236
- Levies R 1 620
Property features
- Bedrooms 3
- Bathrooms 2.5
- En-suite 1
- Lounges 1
- Dining areas 1
- Garage parking 2
- Open parking 2
- Storeys 2
- Pet friendly
- Access gate
- Alarm
- Balcony
- Built in cupboards
- Laundry
- Patio
- Security post
- Staff quarters
- Study
- Walk in closet
- Entrance hall
- Kitchen
- Garden
- Scullery
- Electric fencing
- Family TV room
- Guest toilet
- Built In braai
- Irrigation system
Photo gallery
