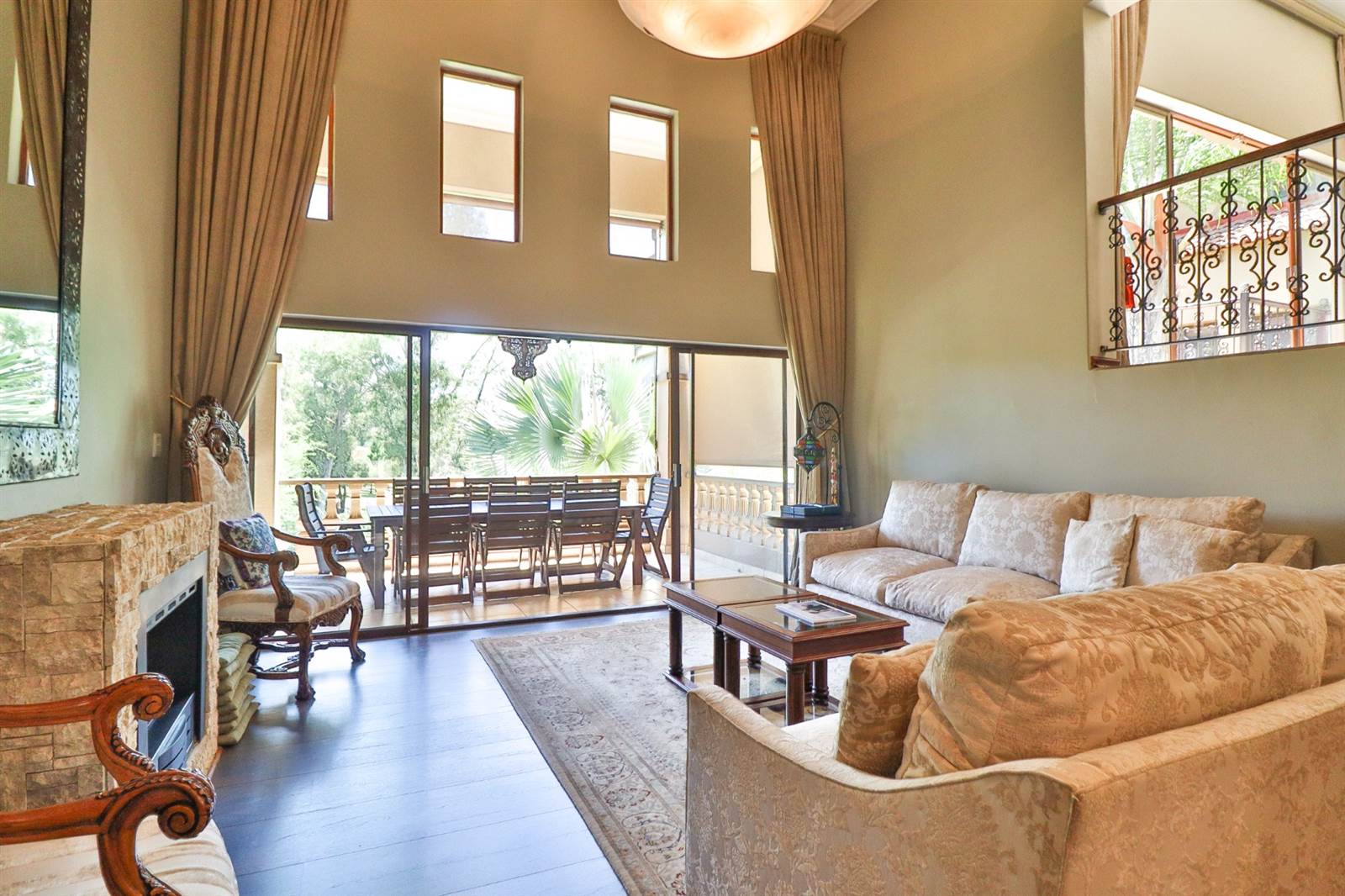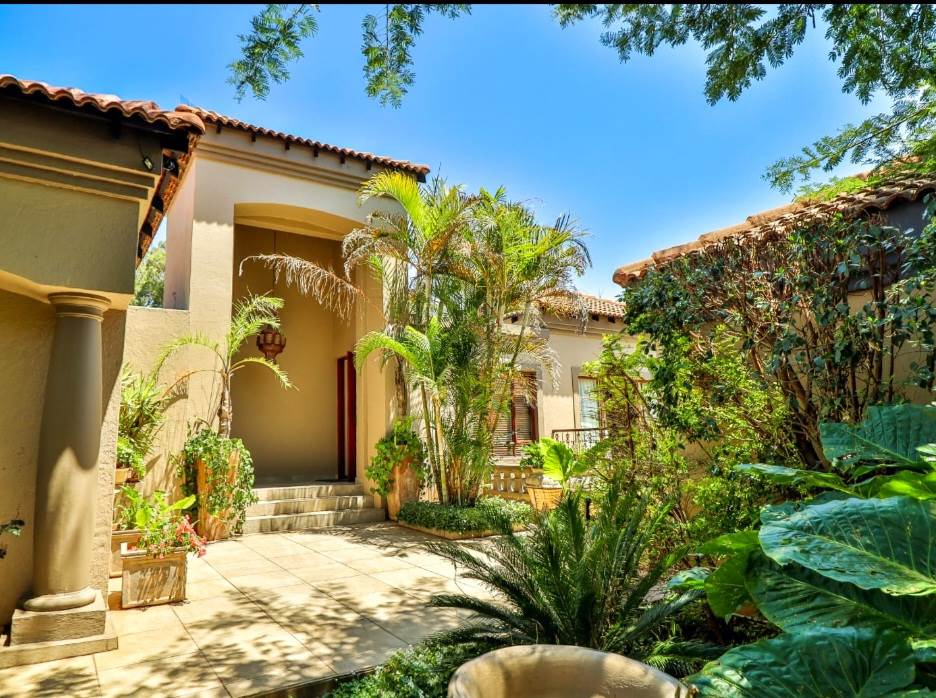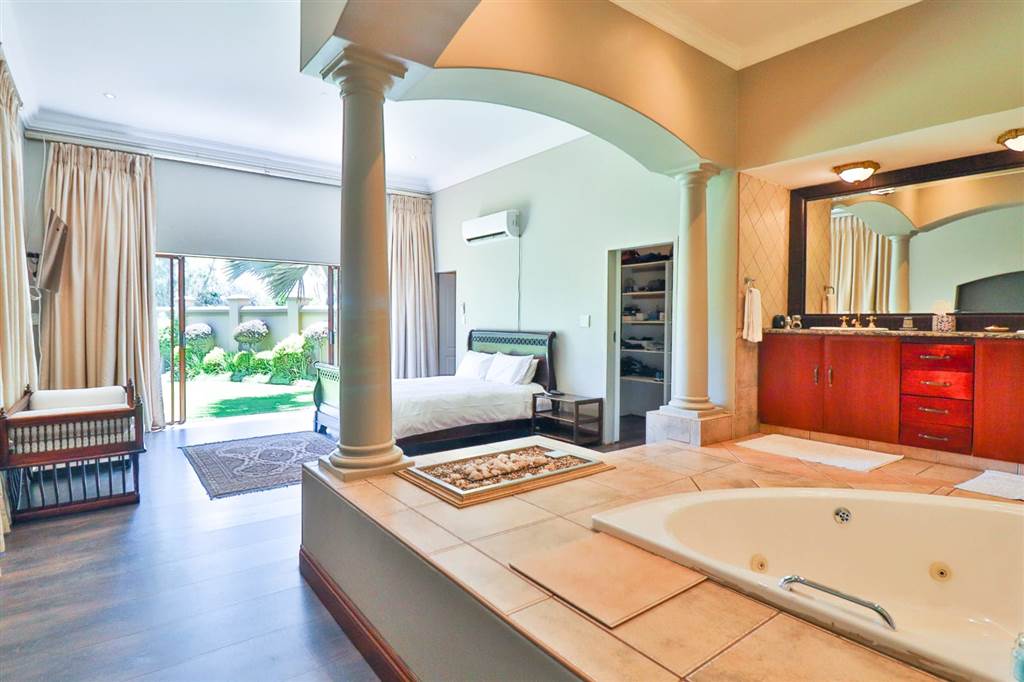


4 Bed House in Waterkloof
EXCLUSIVE MANDATE
DRASTICALLY REDUCED : SERIOUS SELLER
CLASSIQUE 4 BEDROOM HOME : FOR SALE
24HOUR MANNED SECURITY
PEACEFUL AND SECURE
Classique elegance abounds this one-of-a kind exquisite home with panoramic and breathtaking views onto large treed area with a stream connecting with a tranquil dam. Located in a Cul-de-Sac
A dramatic entrance hall leads to spacious living areas. Double and /or Triple volume throughout.
Study:
Large study fitted with cabinets and shelving.
Private and quiet
Kitchen:
The meticulously maintained private residence offers a well-equipped kitchen with ample working surfaces, solid wood cabinetry, veggie bowl, space for large double door fridge/freezer and walk-in pantry.
Seperate scullery and laundry:
Double basin
Space for top loader, dishwasher and washing machine
Working surfaces
Built-in cupboards
Exterior washing line
Dining Area:
Luxury-sized Area ample for oversized dining table and chairs. Sliding doors opening up on various balconies inviting nature in.
Birdlife and fresh air overwhelm the setting.
Formal Lounge and Patio:
Esthetically appealing formal lounge with built-in fire place flows onto a large patio with a spectacular view.
Exceptional Light fittings throughout this home promise cosy ambiance all round.
3 Bathrooms:
All the bathrooms are fitted with high-end finishes I. e corner baths, showers, basins toilets and bidets with sleek cabinets
4 Charming Bedrooms:
All bedrooms are spacious with walk-in cupboards.
The Master Suite:
Peaceful, quiet and private with a view on the tranquil garden.
Dazzling, different, exquisite detailing throughout the Luxury-sized room with open plan bathroom.
His and hers Walk-in cupboards.
Very elegant double basin and cabinets
Large corner Spa bath
Fireplace
Seperate shower
seperate toilet, bidet en basin
Exceptional is an Understatement
Cinema Room:
The room is fully equipped with screen and sound system
Underfloor heating
Air Conditioner
Perfectly positioned wine cellar with extra storage.
Dining and Lounge @ Lower Level:
A triple volume area with designated lounge and dining area. The lounge is fitted with a fitted fire place. Large sliding doors leads out onto an outdoor patio.
Noteable extras:
2 x Automated Garages
Air conditioners
Beams
Blinds and curtains included
8Kv Sun Sink Invertor
11kv Battery
Storage Room
Servant''s Quarter with en-suite bathroom
Phone the agent on duty to secure your Viewing appointment, now.
This is a once in a lifetime opportunity to be the new owner of this high-end property in a sought after secure estate
Property details
- Listing number T4529457
- Property type House
- Listing date 22 Feb 2024
- Land size 693 m²
- Floor size 543 m²
- Rates and taxes R 1 273
Property features
- Bedrooms 4
- Bathrooms 3
- En-suite 2
- Lounges 3
- Dining areas 2
- Garage parking 2
- Storeys 5
- Pet friendly
- Access gate
- Balcony
- Fenced
- Laundry
- Patio
- Scenic view
- Staff quarters
- Storage
- Study
- Walk in closet
- Entrance hall
- Kitchen
- Garden
- Scullery
- Pantry
- Family TV room
- Paving
- Aircon