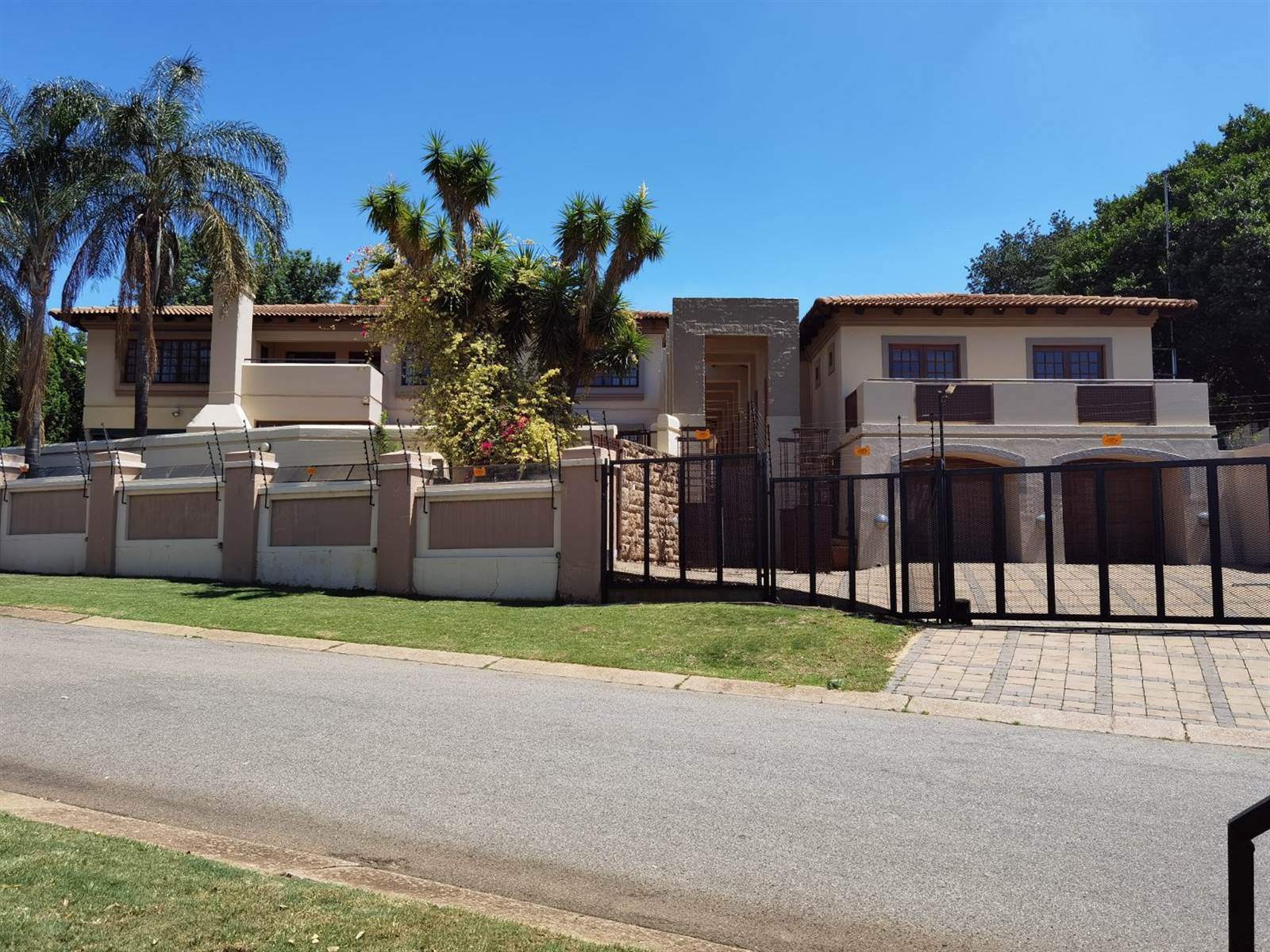


5 Bed House in Waterkloof Park
Awesome 5 Bedroom executive home with flat-let.
The main dwelling has an imposing double volume entrance hall and staircase. Ground floor consists of an air-conditioned sunny lounge with a view of and access to the pool / deck-area, lounge, built in braai, dining room and bar. The large well designed kitchen could easily cater for larger gatherings with ample work space, granite tops, double eye level oven, extractor fan, island with prep bowl and large pantry. The scullery area is located out of sight and the home has a separate laundry-room.
The flat let is located on the 1st floor and consists of a lounge with air-conditioning, dining-room, 1 bedroom and full en-suite bathroom.
The 1st floor further consists of a Pyjama lounge, main bedroom with full-en suite bathroom and private pyjama lounge with balcony (view), dressing room and ample his/her cabinets. The second, 3rd and 4th bedrooms are also located on the first floor and a further two bathrooms ( 1 shower and 1 bath)
The home has a double garage with wooden garage doors
Extras include:
Play room
Servants quarters with bathroom
Manicured garden
Electric fence
Gated community
Security gates
Automated motor gate
Automated community gate
Property details
- Listing number T4445955
- Property type House
- Listing date 7 Dec 2023
- Land size 1 750 m²
- Floor size 860 m²
- Rates and taxes R 4 100
Property features
- Bedrooms 5
- Bathrooms 4
- En-suite 1
- Lounges 1
- Dining areas 1
- Garage parking 2
- Pet friendly
- Access gate
- Alarm
- Balcony
- Built in cupboards
- Fenced
- Laundry
- Pool
- Staff quarters
- Entrance hall
- Kitchen
- Scullery
- Pantry
- Electric fencing
- Family TV room
- Guest toilet
- Aircon