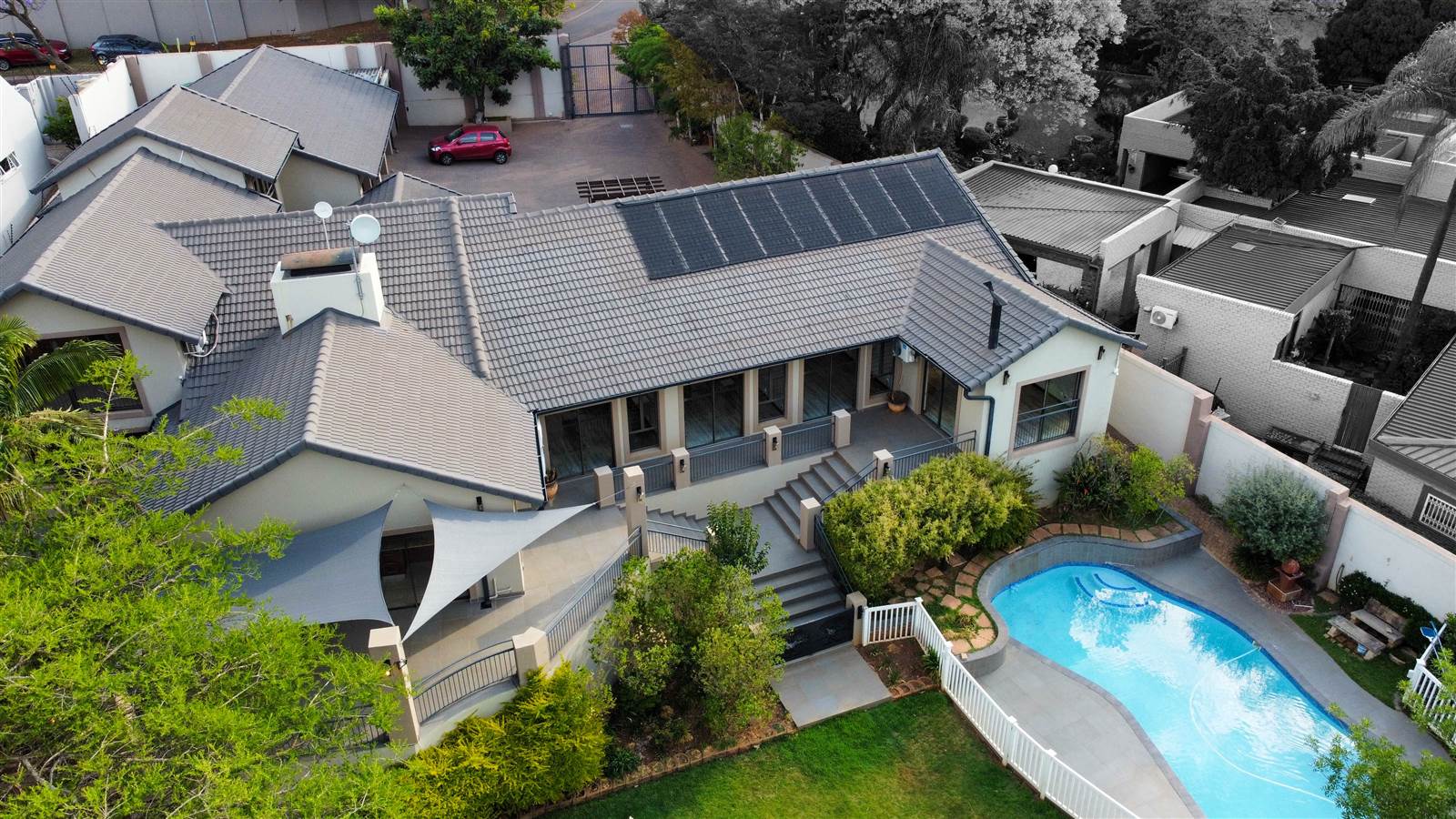


6 Bed House in Waterkloof Heights
Entrance hall, spacious formal lounge/dining room with fireplace, family room/tv lounge/indoor braai area with two built in braais and built in cupboards to stack extra wood. Patio from indoor braai area. Heated pool outside, boma with guest toilet and basin. Landscaped garden
For the connoisseur cook / master chef gourmet kitchen with ample built in cupboards, Hansgrohe taps and whirlpool gas hob, extractor fan center island with chairs, with 4 plates, electric hob with two plates, two eye level ovens, pantry, linen room, scullery, laundry. Safe under staircase. Kitchen has granite tops, prep bowl, space for double door fridge, walk in pantry cupboard. Serving window to dining room and kitchen patio with outdoor furniture.
Master bedroom , walk in closet, ,fireplace, aircon, ceiling fan, MES , outside shower in small private garden
5th bedroom or pajama lounge. with en suite bathroom.
Four of the north facing bedrooms have glass sliding doors opening up to the large wrap around patio.
Upper level - guest room en suite, study/ games room, hobby room.
Elegant, classy.
Safety is paramount Security features include an alarm system, infrared beams, 8 channel surveillance system CCTV and a 2meter high perimeter wall with electric fence.
Easy access to the N1 and R21 highways.
5 Garages, 3 with automated doors, one manual, 1x can accommodate a commercial vehicle, caravan or boat.
Domestic quarters./ gardener tool room with bathroom
Batchelor flat., with BIC, kitchenette and bathroom with shower, basin and toilet.
9 Air conditioners and under floor heating.
2000 liters per hour borehole with a 10 000 liter JOJO tank and filtration system/pump for uninterrupted water supply.
Conveniently located, close to all amenities, easy access to N1 highway
Waterkloof Heights is situated in the old East suburb of Pretoria, near international schools, coffee shops, art galleries, parks, medical centers'', e embassies'' and diplomatic residences, university and Gautrain
Property details
- Listing number T4383273
- Property type House
- Listing date 20 Oct 2023
- Land size 2 088 m²
- Floor size 610 m²
- Rates and taxes R 3 341
Property features
- Bedrooms 6
- Bathrooms 6
- Lounges 2
- Dining areas 1
- Garage parking 5
- Flatlets
- Pet friendly
- Alarm
- Balcony
- Laundry
- Patio
- Pool
- Security post
- Staff quarters
- Study
- Scullery
- Electric fencing
- Aircon