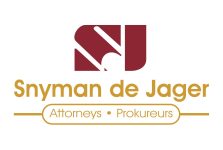


6 Bed House in Muckleneuk
Beautiful family home in Muckleneuk
Nestled in the leafy suburb of Muckleneuk, this architecturally designed two-story home perfectly blends family living with exceptional entertainment spaces. As you enter through the impressive wooden front door, you''re greeted by an inviting entrance hall with a staircase leading to the first floor. Upstairs, a large lounge with a cozy wood fireplace opens onto a spacious balcony, offering an ideal spot for relaxation. Among the four bedrooms on this level, one features an en-suite bathroom with direct access to the balcony, while two other generously sized bedrooms share a full bathroom. The luxurious main en-suite bedroom boasts a gas fireplace and a walk-in closet, adding a touch of elegance and comfort.
The ground floor offers a semi-open kitchen with ample cupboard space, perfect for family meals. Adjacent to the kitchen, the TV room is located next to a billiard room, creating a seamless flow to the outdoor entertainment area. A large veranda, complete with a jacuzzi and a sparkling pool, makes this home ideal for gatherings and outdoor living.
Also on this level is a private two-bedroom flat, complete with a bathroom, lounge, and a separate entrance, making it ideal for extended family or guests. Additional amenities include a laundry room, guest toilet, pool storeroom, four garages, and staff quarters with a kitchen and bathroom, ensuring convenience and functionality throughout the property. This home offers a sophisticated yet welcoming environment, perfectly designed for both family life and entertaining.
Close to Life Groenkloof and Zuid-Afrikaans Hospitals, Groenkloof Shopping Centre and Brooklyn Mall. Crawford and WHPS, Afrikaans Hoër Meisies Pretoria, Affies and Pretoria Boys High School and the University of Pretoria and UNISA is within easy reach of this beautiful suburb. The R21, M18, M7 and M5 roads can easily be accessed from the property.
Property details
- Listing number T4806472
- Property type House
- Listing date 1 Oct 2024
- Land size 1 029 m²
Property features
- Bedrooms 6
- Bathrooms 4
- En-suite 2
- Lounges 3
- Dining areas 1
- Garage parking 4
- Storeys 2
- Flatlets
- Pet friendly
- Alarm
- Balcony
- Built in cupboards
- Deck
- Fenced
- Laundry
- Patio
- Pool
- Satellite
- Scenic view
- Staff quarters
- Study
- Walk in closet
- Entrance hall
- Kitchen
- Garden
- Intercom
- Family TV room
- Paving
- Fireplace
- Guest toilet
Photo gallery
Video
