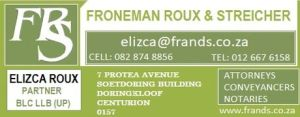


3 Bed Townhouse in Lynnwood
Villa 10, by KONSEP architecture studio is located in the recently revamped and renovated Die Ambassade estate in the Lynnrodene security estate which is walking distance from Lynnwood Bridge and Glenfair shopping centre. The estate is saturated with beautiful gardens and well established trees.
The home has multiple layers of spaces to be enjoyed and is located on various levels progressing from public to private.
On arrival there is ample parking space with a double garage. Stairs then lead residents and guests up through a lush garden towards a timber cladded entrance portal with a beautiful water feature on the right separating the roof garden entertainment area from the entrance.
You are welcomed into a cosy foyer which opens up onto the living room, dining room and kitchen. The interior is timelessly finished in a palette of authentic natural high end materials, including engineered oak and terrazzo flooring. Natural light bathes the spaces and creates a warm and welcoming atmosphere. A built-in closed combustion fireplace adds to the atmosphere and ensures that the home is cozy during the winter months. The kitchen is finished in Oak and Caesarstone, equipped with a Smeg Gas cooker and hood, as well as an integrated fridge freezer. Large windows bring in natural light. A concealed scullery is located behind the kitchen with a washing area and space for a washer and dish washer.
Large sliding doors open up onto a covered patio with a deck, surrounded by a lush, well maintained garden. A short flight of stairs lead to an open rooftop garden with beautiful plants, a water feature, braai area and built in benches. The space seemingly transports you to the Greek islands and has been the venue of many wonderful gatherings. From here you can see all the way to Faerie Glen nature reserve.
Back inside, the stairs leading to the first floor opens up onto a landing with large timber and glass sliding doors, behind it is a well lit home office / art studio that has fantastic views in all directions.
Further up the stairs are the three spacious bedrooms. The first bedroom is north facing with high volume ceilings. The second bedroom faces south and opens up onto a private balcony. There is a shared bathroom that serve the first two bedrooms. At the end of the corridor is a large master bedroom with large north facing windows, a walk in cupboard an a beautiful en-suite bathroom. Sanitary ware includes Victoria + Albert baths and basins, Grohe tapware, Geberit cisterns and Laufen toilets.
The villa has a 5kW solar system with batteries that ensure power outages are of no concern.
Furthermore, the villa has a separate 1 bedroom flatlet with its own courtyard and private entrance. The flatlet has been fully tenanted for the last 8 years and generates an income of R6,500/month.
This is a truly wonderful home nestled in a wonderful estate with a great, welcoming community that we had the privilege of sharing in. The community gathers bi-monthly to socialise in one of the many gathering places to share in one another’s lives. It is with a sad heart that we have to say goodbye to a home that has given us many years of joy, delight and memories, but know that it will make its next family as happy as it has made us.
Property details
- Listing number Z48961
- Property type Townhouse
- Listing date 2 Oct 2024
- Land size 100 m²
- Floor size 305 m²
- Rates and taxes R 1 800
- Levies R 4 500
Property features
- Bedrooms 3
- Bathrooms 2.5
- En-suite 1
- Lounges 1
- Dining areas 1
- Garage parking 2
- Open parking 2
- Storeys 2
- Flatlets
- Pet friendly
- Access gate
- Alarm
- Balcony
- Built in cupboards
- Deck
- Fenced
- Laundry
- Patio
- Security post
- Study
- Walk in closet
- Entrance hall
- Kitchen
- Garden
- Scullery
- Garden cottage
- Electric fencing
- Family TV room
- Fireplace
- Guest toilet
- Built In braai
- Irrigation system
- Borehole
- Aircon
Photo gallery
