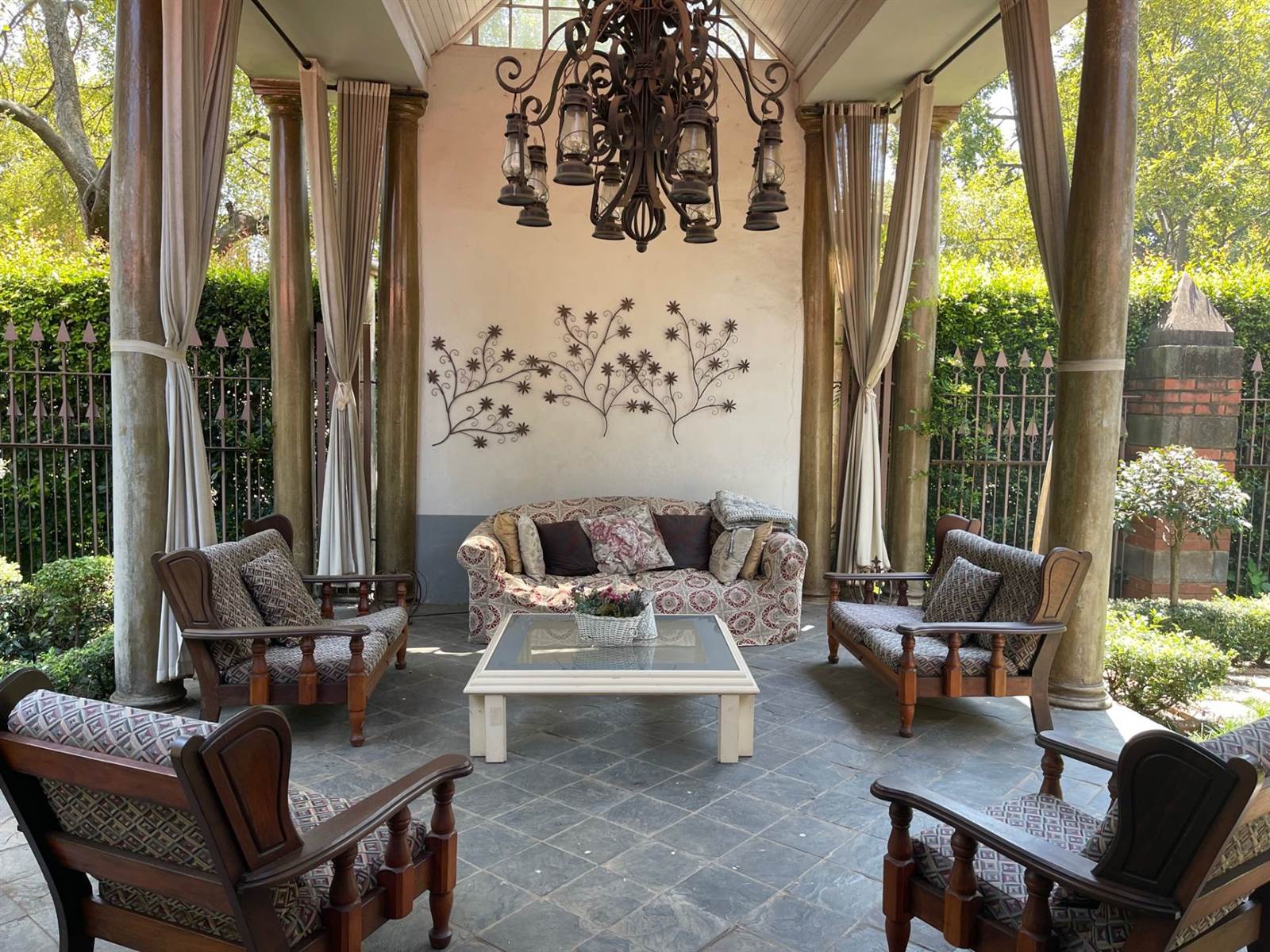


7 Bed House in Brooklyn
KAROO-STYLE FARMHOUSE. This stately manor house is a historical landmark in the beautiful tree-lined suburb of Brooklyn, designed by the late architect Hannes Meiring. Boasting an exquisite five bedroom (all en-suite) home and a two bedroom flatlet.
Complimented by elegant outdoor living areas and a landscaped garden, the home lends itself to relaxed outdoor entertainment. The guest bedroom opens up to a cement splash pool with an elegant waterfall in the far side of the garden. A focal point of the broad verandah is a high atrium with an impressive chandelier.
Indoor features include a double inner court with upper level windows allowing natural light and temperature control all year round. Gas fireplaces grace the formal living area and main bedroom.
The Brooklyn Baileys Walk Gated Community project is now underway, which will provide added security and value to the Brooklyn neighborhood. Security features include a palisade security fence, camera and alarm installations.
The property is centrally located close to the University of Pretoria, upmarket schools, Austin Roberts Bird Sanctuary, popular shopping malls and main roads.
Property details
- Listing number T4070219
- Property type House
- Listing date 1 Mar 2023
- Land size 1 001 m²
- Floor size 619 m²
- Rates and taxes R 3 950 000
Property features
- Bedrooms 7
- Bathrooms 7
- En-suite 7
- Lounges 4
- Garage parking 2
- Flatlets
- Alarm
- Built in cupboards
- Laundry
- Patio
- Pool
- Study
- Entrance hall
- Kitchen
- Garden
- Fireplace
- Guest toilet
- Aircon