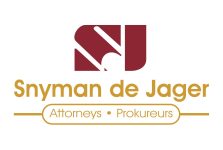


3 Bed Cluster in Baileys Muckleneuk
Modern & Spacious Investment Cluster Home in Secure Complex
Discover a blend of modern comfort and sophisticated style in this spacious cluster home, part of an exclusive complex with 20 units on the border of Baileys Muckleneuk and Brooklyn. Designed with entertaining in mind, the open-plan living area features high ceilings with elegant wooden beams, a cozy fireplace and large windows that flood the space with natural light. The area extends seamlessly to a covered patio with a built-in braai, perfect for gatherings with family and friends.
The sleek, open plan kitchen includes a gas hob and oven, granite countertops and with ample cupboards space. A convenient scullery ensures the kitchen is always clean and it leads to a private washing area. A guest toilet is located on the ground floor for added convenience.
The top floor boasts 2.5 bathrooms, including a luxurious en-suite for the main bedroom and a guest bathroom. The bedrooms are fitted with air-conditioning to ensure year-round comfort.
Security is a top priority, with 24/7 access-control providing peace of mind. A dedicated play area in the complex creates a family-friendly environment, while the double garages offer secure parking or additional storage.
With its stylish finishes and well-thought-out design, this cluster home is a perfect balance of modern living and comfort, offering an inviting retreat in a serene, private setting.
Based within proximity of the business hub of Brooklyn Mall and with easy access to Waterkloof, Groenkloof and Hatfield. Close to Life Groenkloof - and Zuid-Afrikaans Hospitals, Justice Mahomed, Jan Shoba, Lynnwood Rd and the N1 and R21 highways. Within 2.2km radius of WHPS, Pretoria Boys High School, Courtney House International School, Crawford College and Afrikaans Hor.
This is an opportunity not to be missed!
Property details
- Listing number T4852641
- Property type Cluster
- Listing date 5 Nov 2024
- Land size 5 078 m²
- Floor size 191 m²
- Rates and taxes R 1 910
- Levies R 3 600
Property features
- Bedrooms 3
- Bathrooms 2.5
- En-suite 2
- Lounges 1
- Garage parking 2
- Storeys 2
- Access gate
- Built in cupboards
- Fenced
- Patio
- Security post
- Storage
- Kitchen
- Scullery
- Electric fencing
- Family TV room
- Paving
- Fireplace
- Guest toilet
- Built In braai
- Aircon
Photo gallery
