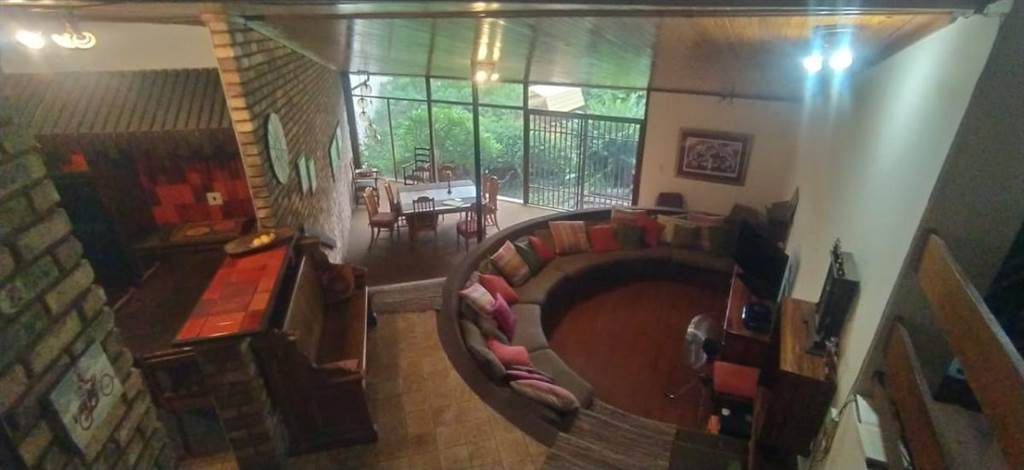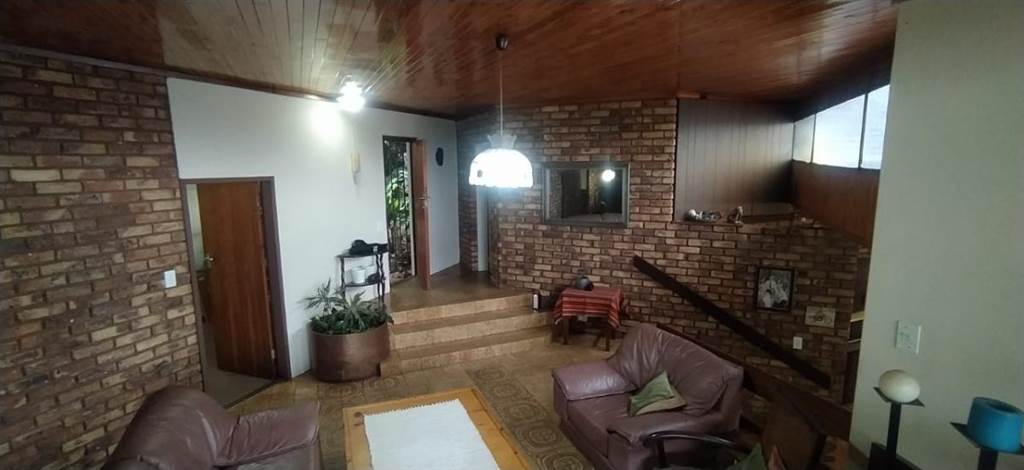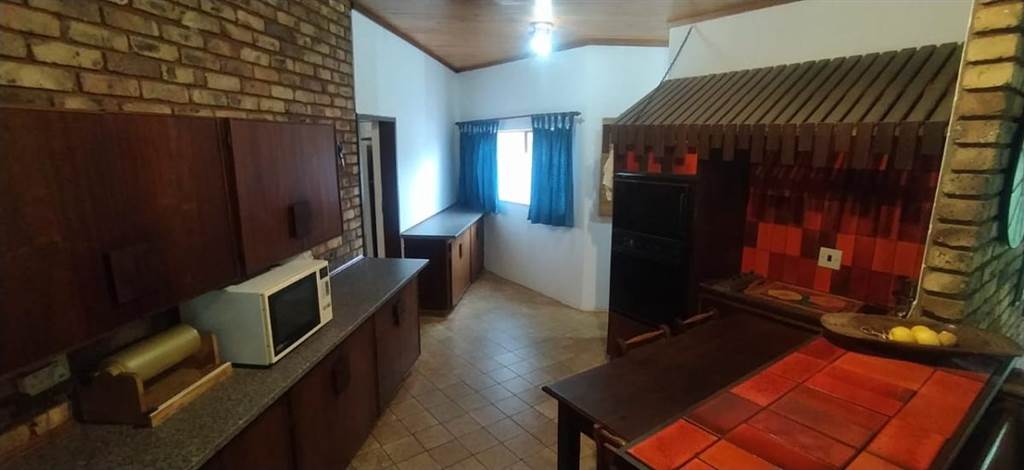


4 Bed House in Wonderboom
Multi-level, architect-designed, and one-of-a kind home for sale
Multi-level, architect-designed, and one-of-a kind home for sale at the foot of Magalieskruin Mountain.
This property is the dream property for any person who is looking for a bargain-priced property and who is willing to renovate and update the property to their liking.
Architect designed a full-title home for sale in Wondeboom in a well-established and popular neighborhood. This property is at the end of every popular Edelweiss Street.
This property is uniquely built on multiple levels and ends at the bottom with a big yard, swimming pool, and lapa.
The 8 parking spaces enter from the upper level.
Corner stand
Big garden
Braai area
Swimming pool
Massive balcony and braai area
One big one-bed flatlet on the elevated top level
Wine cellar
The guest bathroom comes with an indoor Jacuzzi.
This home is a must-see. Multi-level, one-of-a-kind design, and breath-taking views over Montana.
Ground Level: TV Room Kitchen Bed Room and Big Study This level also flows out onto a big balcony area and leads to the upper flatlet.
Lower Level: This level flows to the right to three bed rooms, the main on-suite, and the big family bathroom with Jacuzzi. There is also a pajama room.
Lower Ground Level is part of the dining area and main lounge.
Kitchen that is unique in taste with new melamine tops, pantry, and scullery. There is also a wine seller.
Separate scullery and laundry areas
Building that can be covered in flats but is currently used as a storage room
A second flat is next to the pool area, right at the bottom of this property.
Also, guest toilet
We go upstairs for:
Main Bedroom. It is huge and has lots of closet space.
The study also comes with ample space and air conditioning.
Do not delay give us a call to secure a viewing of this one-of-a kind, absolutely jewel of a property. This is a give-away in comparison with other properties in the same neighborhood.
Property details
- Listing number T4594590
- Property type House
- Erf size 1 250 m²
- Floor size 339 m²
- Rates and taxes R 1 501
Property features
- Bedrooms 4
- Bathrooms 3
- En-suite 1
- Lounges 1
- Dining Areas 1
- Covered Parkings 8
- Flatlets
- Pet Friendly
- Access Gate
- Alarm
- Balcony
- Built In Cupboards
- Laundry
- Patio
- Pool
- Scenic View
- Storage
- Study
- Walk In Closet
- Kitchen
- Garden
- Scullery
- Pantry
- Family Tv Room
- Paving
- Guest Toilet
- Lapa