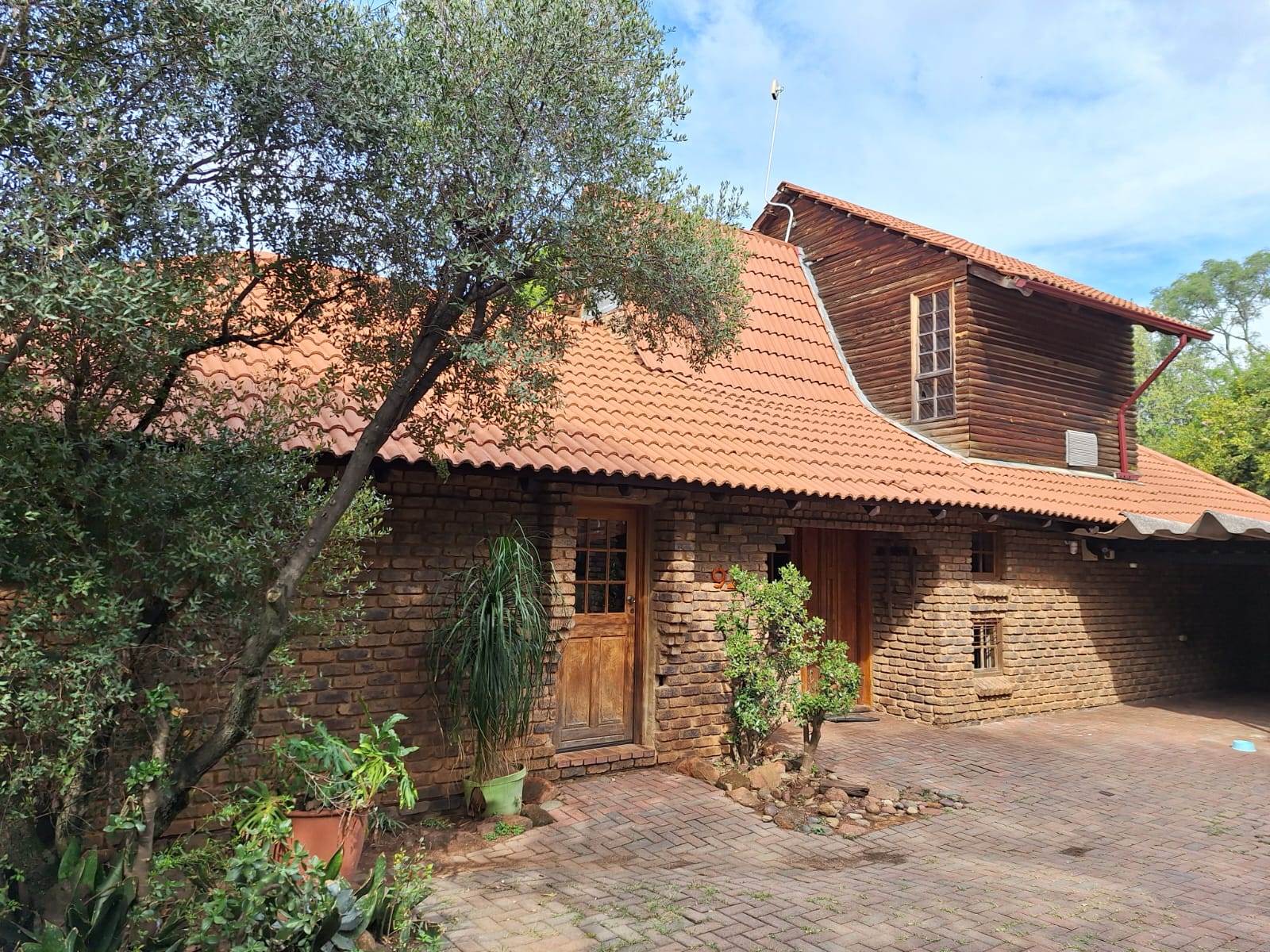


8.6 ha Smallholding in Pretoria North
The spacious, open plan lounge, dining room and kitchen welcome you into the home. Large sliding doors and windows throughout these rooms allow for natural light to flood the rooms. The large covered patio area, leading off from the lounge, looks over the pool/jacuzzi and onto the vast open plains. It has brick-paved flooring throughout.
The large main bedroom has built-in cupboards, with a full en-suite bathroom. The other two bedrooms in this part of the house are spacious and sunny with the 2nd bathroom close at hand. A wonderful feature in this part of the house is a small kitchenette for those hot, late night winter snacks. There is a loft bedroom, including storage space, and a bathroom with basin and loo. The 5th bedroom is in a separate area of the house.
The kitchen has ample wooden cupboards and includes a gas stove. The laundry and scullery are cleverly tucked away and have space for 2 appliances.
An established garden allows for a relaxing environment. There is a spacious 3 vehicle carport. Security beams are fitted around the house, including cameras. A large workshop/storeroom and 2 other outbuildings are available. This excludes the separate maids quarters . 2 working boreholes are included together with 3 large Jojo tanks of which 1 is on scaffolding.
The plot is not being farmed at present. It does need some TLC.+
Please call me now to arrange a viewing. It is priced to sell.
Property details
- Listing number T4579800
- Property type Small Holding
- Listing date 2 Apr 2024
- Land size 8.6 ha
- Floor size 300 m²
Property features
- Bedrooms 5
- Bathrooms 3
- Lounges 2
- Dining areas 1
- Pet friendly
- Alarm
- Pool
- Security post
- Scullery
- Borehole