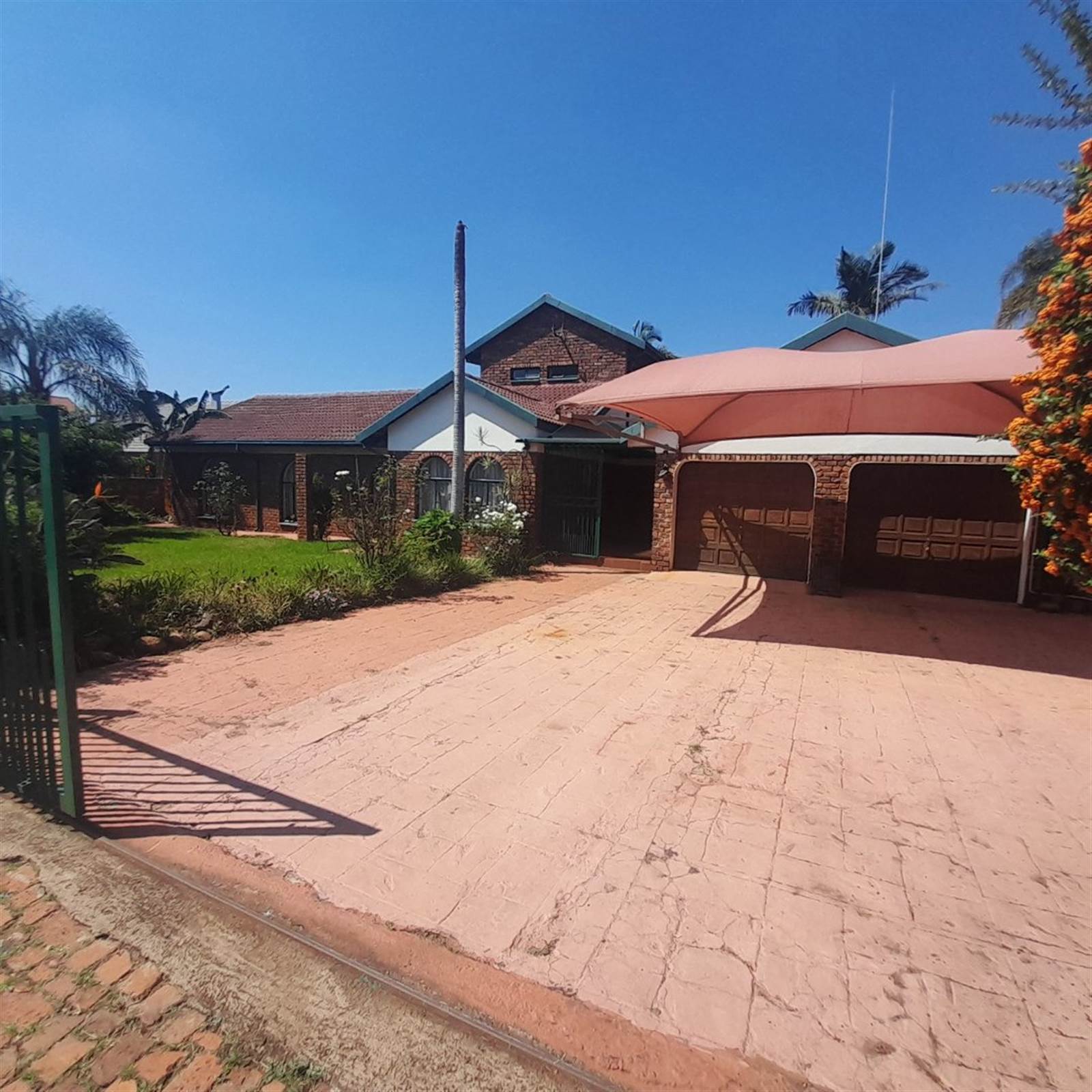


4 Bed House in Karen Park
Family home complete with all the necessities required for a palace.
An entrance hall with a skylark that leads into a spacious lounge overlooking a garden. A massive kitchen with massive kitchen cupboards and scullery. In an open area includes the dining room and the family room with an air conditioner and a fire place. This leads to an entertainment area with lapa and a pool.
There are three bedrooms downstairs. The main-ensuite has mirrors on wall cupboards. The bathroom has a jacuzzi bath with basin and shower.
The second bathroom has a bath, basin and toilet.
An entertainment area with a built-in-bar and a jacuzzi.
Upstairs/ Loft is a carpeted bedroom with a walk-in-closet and ensuite bathroom
Outside is a granny''s flat with own kitchen, bedroom and bathroom. Then next to it is a staff quarters. Next to the lapa is a laundry room.
There ''s a double garages with a store room and sufficient and secured space for visitors parking with double shade port. A massive garden and a vegetable patch
Close to amenities in the area.
Property details
- Listing number T4552619
- Property type House
- Listing date 10 Mar 2024
- Land size 901 m²
- Rates and taxes R 1 500
Property features
- Bedrooms 4
- Bathrooms 3
- En-suite 2
- Lounges 1
- Dining areas 1
- Garage parking 2
- Open parking 1
- Pet friendly
- Access gate
- Built in cupboards
- Pool
- Spa bath
- Staff quarters
- Walk in closet
- Entrance hall
- Kitchen
- Garden
- Scullery
- Intercom
- Family TV room
- Fireplace
- Lapa
- Aircon