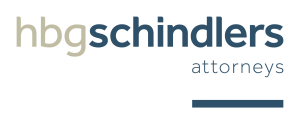


3 Bed House in Waterfall Country Estate
The Perfect Fit for the Starter Family !!
Ideally located in the safe and sought-after Waterfall Village Estate, this quaint and perfectly designed 3-bedroom, 2-bathroom home is ideal for a growing family. Pet-friendly and full of character, this home captures your heart the moment you step through the dark wood front door.
A short entrance passage leads to double-volume, open-plan entertainment areas, featuring exposed wood beams that enhance the spacious, inviting atmosphere. The all-tiled living space includes a beautifully appointed kitchen with a central stone-top island, perfect for casual meals with seating for four. Furthermore he kitchen boasts a gas stove top, hob, ample wood-accented drawers, and built-in cabinetry, with space for a double-door fridge, microwave, and other essentials. Adjacent is a practical scullery with built-in cupboards, a wash-up bay, and additional prep space, keeping your kitchen clutter-free.
The dining area, conveniently located just off the kitchen, ensures effortless entertaining, while three steps lead up to a warm and cozy lounge and family room. This elevated living space features a high-quality Nestor Martin closed-combustion fireplace, perfect for chilly evenings. Large glass doors seamlessly connect the lounge to a covered patio, creating an impressive indoor-outdoor flowideal for family gatherings and celebrations.
Adding to the charm is a spiral staircase, crafted from black iron and dark wood, leading to a spacious loft above the kitchen. Whether used as a pyjama lounge, private study, or creative nook, this versatile area offers plenty of possibilities.
The homes two additional bedrooms are situated off the lounge, both with wood laminate flooring, built-in wood accent cupboards, and large windows that flood the rooms with natural light. One of the bedrooms opens onto the garden, providing extra privacy for guests or older children. A full bathroom services both bedrooms as well as any guests.
Just down the passage and up three steps lies the master suitea serene retreat featuring plush carpeting, air conditioning, a ceiling fan, and a glass slider opening onto a private patio. The suite includes a luxurious ensuite bathroom with a freestanding soaking tub, a large shower, and sleek white vanity cupboards with soft-close fittings. A well-lit his-and-hers walk-in wardrobe completes this tranquil space.
This home is brimming with efficiency and modern conveniences. Highlights include a Double automated garage with direct entrance to the home as well as additional paved parking, a 5kV inverter system with 12 solar panels, 5 strategically placed jet air conditioners, Fenster double-glazed windows fitted with shutter blinds, a gas geyser with pressure pump, and a backup water system. A grey water system keeps the garden lush and green year-round. There is also a staff ablution facility set alon the side of the house.
This charming family home truly ticks all the boxes for those seeking secure estate living. Dont miss outschedule your viewing today before its gone!
Whilst every care has been taken in the preparation of this listing, we cannot be held responsible for any errors/ omissions which may occur.
Property details
- Listing number T4766494
- Property type House
- Erf size 621 m²
- Floor size 270 m²
- Rates and taxes R 5 968
- Levies R 3 356
Property features
- Bedrooms 3
- Bathrooms 2
- Lounges 2
- Dining Areas 1
- Garages 2
- Pet Friendly
- Patio
- Security Post
- Study
- Garden
Photo gallery
Video
