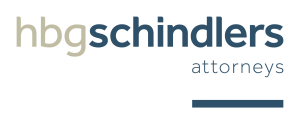


4 Bed House in Waterfall Country Estate
It[removed]s the picture perfect family home !!
This recently refreshed and lovingly maintained residence offers all the comforts and spaces the modern family could ask for.
As one enters this home through the large double glass paned doors, ones attention is immediately drawn to the striking unique wood inlay stairway and the double volume ceiling with its hidden LED lighting that leads up to the cleverly designed large fully tiled open plan entertainment areas on the lower level of the home.
With the stunning open-plan kitchen perfectly located in the heart of the home, one has so many options to create your own layout. The lower-level area is entirely open plan, featuring large stacker doors that open up to the sun-filled generous-sized garden, and decked pool area, making it ideal for those lovely warm summer nights with family and friends. The open-plan dining room and lounge seamlessly blend into a formal lounge or family TV room, complete with a cleverly designed dividing wall that has a built-in cozy double-sided wood-burning fireplace. There is also a sun lounge overlooking the pool, creating a perfect setting for one to relax away from all the bustle.
This home boasts a huge modern kitchen, ideal for the whole family to enjoy cooking together, equipped with fully integrated appliances as well as loads of soft close cabinetry with a sleek grey finish that enhances the wood accents and additional custom-built cupboards throughout the rest of the kitchen. There is also a large stone top island with extra cupboard space, a built-in gas stove top, a prep basin, and a breakfast bar that seats 4. A separate scullery complete with a double sink and walk-in pantry adds to the kitchen''s functionality. The downstairs is completed by a good-sized guest suite with built-in cupboards, an ensuite bathroom, and its own glass slider that leads out to the lovely garden. and pool area.
Following the staircase to the second level of the home one immediately finds a pajama lounge with big glass sliders leading to a sizable wrap-around balcony with lovely views over Waterfall. Set to the right of the staircase, the upper level hosts a study with additional built-in cupboards and 2 additional large ensuite bedrooms with built-in cupboards and glass sliding doors that open to a small Juliette balcony that allows for great airflow throughout the home.
The master suite is set to the other side of the home and is absolute BLISS with luxuries such as a divine walk walk-through wardrobe with a stunning sleek finish, large glass double doors that open to a sizable balcony, an ensuite full bathroom with quality fittings, and finishes such as a double shower, double floating vanities, and free-standing soaking tub for that little extra pamper time needed. As if all this is not already a treat, this ensuite bathroom also has its additional dressing room complete with additional built-in cupboards and seating space.
Valuable additional features is this family home include: - two double automated garages, of which one has direct entry to the house, additional paved parking space off the road, Single staff accommodation, central air conditioning, solar panels, and additional water tanks, ensuring comfort and sustainability.
Do not let this lovely family home slip through your fingers. This home is a must-see on your viewing list!
While every care has been taken in the preparation of this listing, we cannot be held responsible for any errors/ omissions that may occur.
Property details
- Listing number T4724693
- Property type House
- Listing date 25 Jul 2024
- Land size 1 019 m²
- Floor size 705 m²
- Rates and taxes R 9 000
- Levies R 5 088
Property features
- Bedrooms 4
- Bathrooms 4
- Lounges 3
- Dining areas 1
- Garage parking 4
- Pet friendly
- Balcony
- Patio
- Pool
- Security post
- Study
- Garden
Photo gallery
