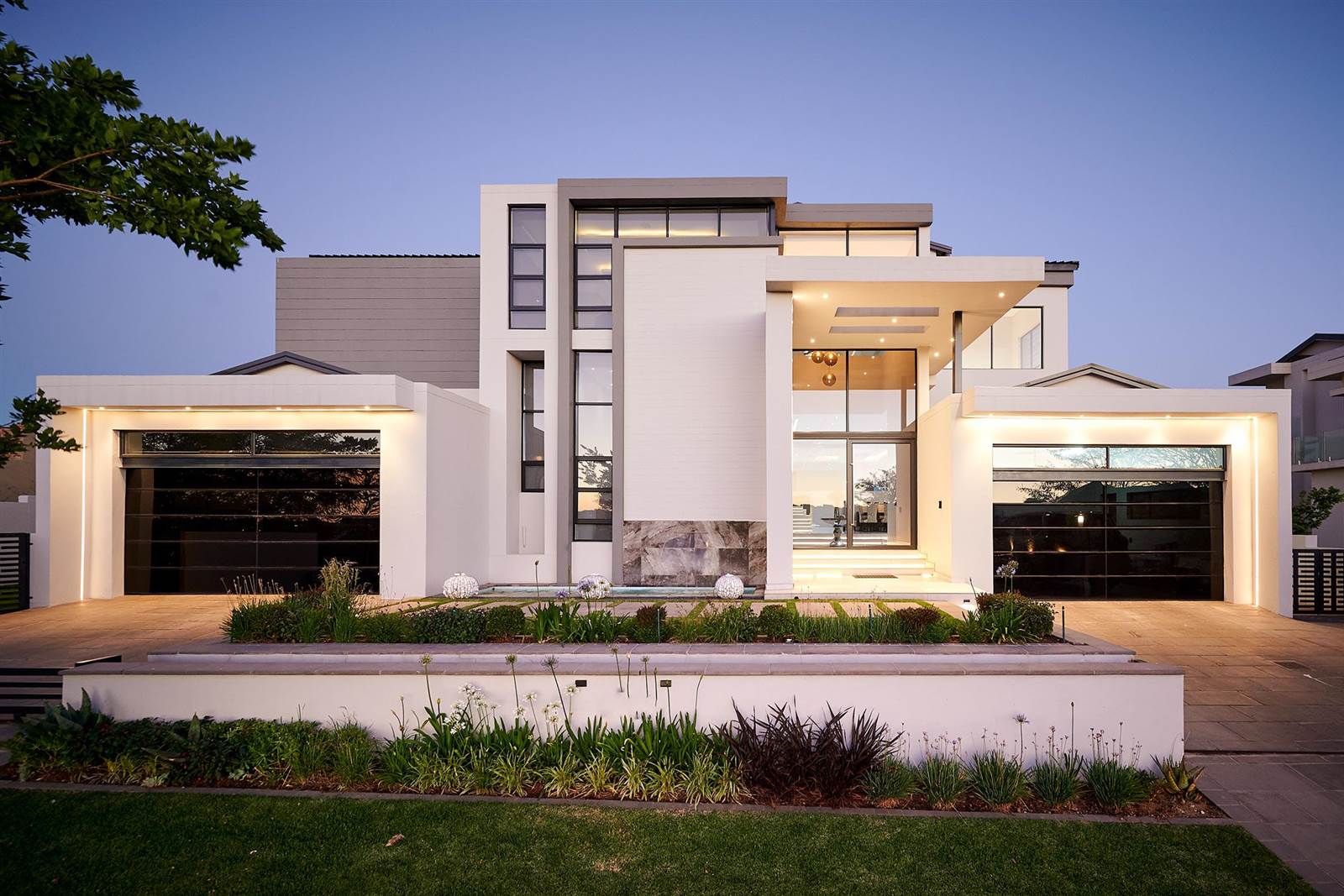


5 Bed House in Waterfall Country Estate
CONTEMPORARY 5 BED PALACE!
If space is your thing, look no further. This enormous modern home has oodles of it, with top end finishes and multi-levels, and surprises around every corner. The entrance is located between two glass door double ugarages, alongside a massive water feature with a cascading fountain. Through the glass pivot door, you enter a triple volume space with a view of the vast open plan living style.
Immediately to the left of the entrance, an office with air-conditioning offers a quiet space for work from home. This room, like all the others, is double volume, enhancing the generous proportions. A guest toilet alongside features black marble tiles, as do several of the other ablutions. The guest suite at the end of the passage opens to the garden and includes a wall of wardrobes with built-in shelves and a desk. The spacious en-suite has a rainfall shower and free-standing bath, striking in monochromatic decor.
Back to the living area, the formal lounge and dining room both have doors to the exterior. The lounge features a flueless gas fireplace, while the dining room is elegantly graced by an intricate chandelier. Up a few steps, the kitchen overlooks a vast entertainment area and bar - with a full wall of stacking doors that lead out to the sparkling pool and sunken boma. The bar would not be out of place in a hotel - with its long counter, wine wall and drinks storage. The adjoining lounge has a gas fireplace, as well as gas charcoal grill, with an extractor fan above.
The kitchen is centred around the marble topped island with gas hob, surrounded by a combination of smoky glass-fronted, white, and dark grey cupboards. Built-in SMEG appliances, including coffee machine, are found in between the fridge and freezer. A breakfast table links to the island, and just around the corner is a fabulous walk-in cooler. The separate scullery includes a laundry area and features an additional gas hob and walk-in pantry.
A third lounge is located a few more steps up from the kitchen, separated by double flueless fireplaces. Off this room is a playroom, with shelving and built-in desks, opening to the garden and trampoline. At the far end of this lounge, a staircase leads down to the basement, which houses the gym, complete with en-suite shower room and kitchenette. And if that wasn''t enough, a nine-seater cinema, fully sound-proofed and equipped with projector and screen, offers superior home entertainment.
Moving up the wide stairs with glass balustrades, natural light pours in from the full-length windows. To the left of the landing, a TV lounge with a gas fireplace opens to the immense shared balcony and catches the sunsets. This leads to a second suite, in the same style as the one just below it on the ground floor, overlooking the garden. To the right of the landing, an open plan study, with kitchenette, has built-in desks and storage cupboards.
The third bedroom, with football theme wallpaper on one wall, opens to the balcony, and includes a full bathroom with an extra-large bath. The fourth bedroom, with ''fairy tale'' theme wallpaper, features a slipper bath worthy of a princess, and a shower. Moving to the master suite, the kitchenette with microwave leads the way to the bathroom - a spacious affair with a wall of mirrors, round bath and double shower. His and Hers dressing rooms follow, complete with central glass-topped store tables. The bedroom is enormous, with a wall of windows, also opening to the balcony.
So much space, and so many extras: solar panels with lithium batteries provide most of the electrical requirements of the home, while a BEAM vacuum system provides convenience. A water tank, with pumped groundwater, links to the irrigation system, and solar geysers reduce energy consumption. A Smart touch screen system controls lights and air conditioning, with other capabilities. There is an integrated sound system throughout the home, and ducted air-conditioning for the first floor, as well as domestic quarters, an outdoor storeroom, and a walk-in linen room. A magnificent home that would suit a large family who enjoy their luxuries!
Disclaimer
Platinum Residential has taken extensive measures to guarantee the precision of the marketing material presented in this listing. However, it''s important to acknowledge that despite our diligent efforts, errors or omissions may inadvertently arise. Please be aware that all information enclosed herein is subject to modifications and updates.
Property details
- Listing number T3494996
- Property type House
- Listing date 4 Oct 2023
- Land size 1 250 m²
- Floor size 1 184 m²
- Levies R 4 572
Property features
- Bedrooms 5
- Bathrooms 5.5
- Lounges 5
- Dining areas 1
- Garage parking 4
- Pet friendly
- Balcony
- Laundry
- Patio
- Pool
- Security post
- Staff quarters
- Study