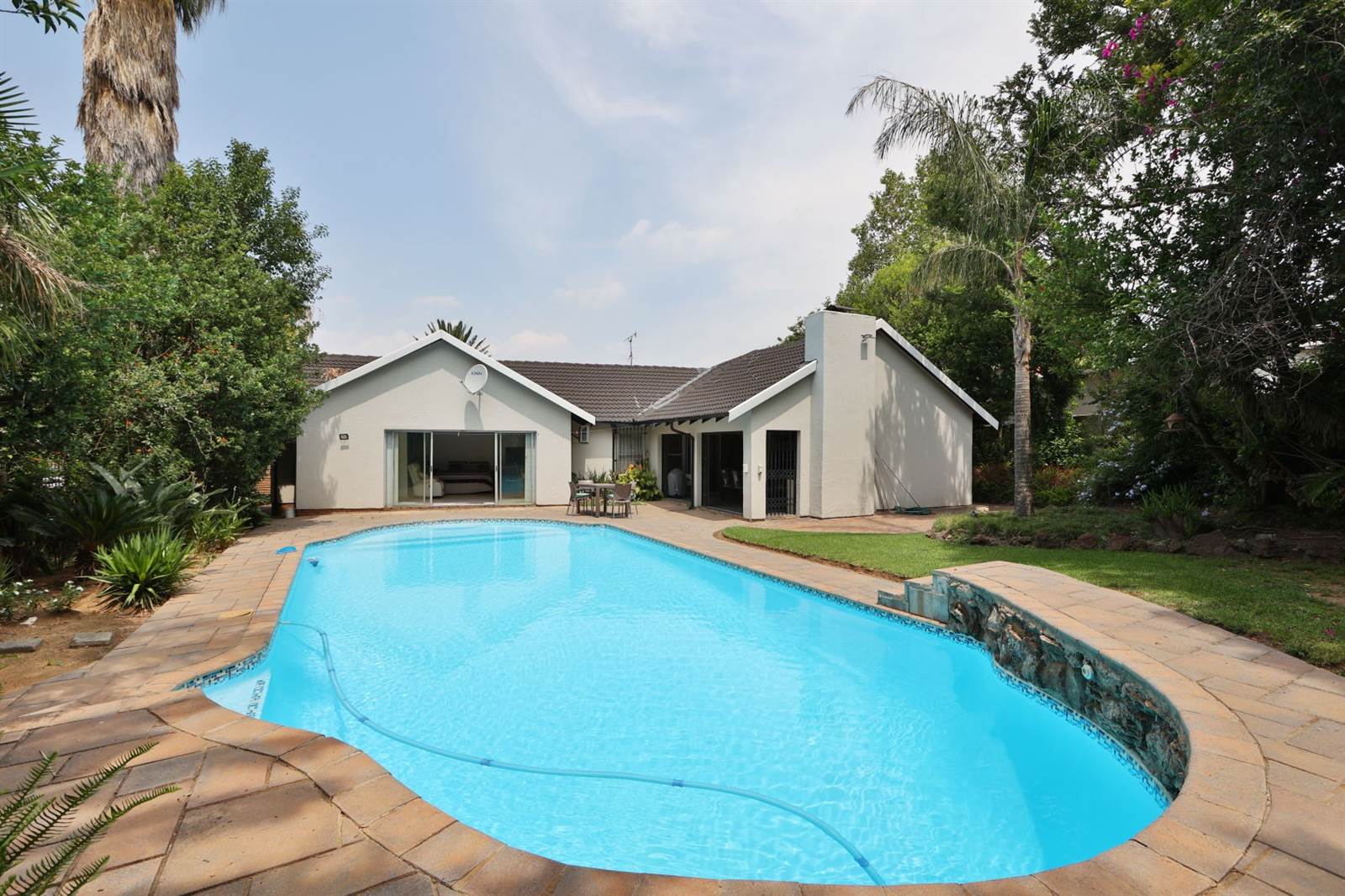3 Bed House in Vorna Valley
Large stand, solar, borehole, pool, braai room
Welcome to your new home! This spacious home is new on the market, offering a blend of elegance and comfortable living.
Key Features:
- Large Stand: The long, paved driveway adds a touch of elegance from the moment you arrive
- Solar Installation: Enjoy sustainable electricity with the 10 panel, 5 KwH system
- Borehole: Benefit from your own water source with electrical pump
- Pool and Garden: Experience resort style leisure with stunning pool and landscaped garden
- Security: Stylish Spanish bars, security doors and alarm system
- Utilities: Pre-paid electricity, Fibre connection
- Sought-After Location: Nestled in the coveted Vorna Valley, part of Midrand and neighbouring the vibrant to Waterfall City
Bedrooms:
- Master Retreat: Revel in the sun-drenched master suite with large glass sliding doors opening to the pool area. Features include built-in wardrobes with mirror doors, a separate study area, walk-in dressing room, and an en-suit bathroom with a spa bath, shower, double vanity, toilet, and bidet.
- Bedroom nr. 2: A spacious room with built-in wardrobe and tiled floor
- Bedroom nr.3: Another North facing room with built-in wardrobe and tiled floor
Bathroom:
- The good size bathroom with a shower over the bathtub adding convenience and style to your daily routine.
Kitchen:
- The expansive gally-style kitchen boasts melamine wood cabinetry, and brown work tops and is fully equipped with an electrical glass hob, extractor, and oven.
- A separate scullery area adds to practicality, along with space for two under counter appliances and a double fridge.
- Adjacent to the kitchen is a spacious dining room with serving hatch
Living Spaces:
- A large, tastefully designed open-plan lounge with access to the braai room connects all living spaces
- A second lounge area exudes warmth with a build in fire place
- The house features a built-in bar with 8 chairs
- A braai room with built-in braai, tiled floor, and uninterrupted view of the pool area
Outside Area:
- Double garage with automated door and ample built-in cupboards
- A generous sized 58 m Chromodek carport, designed with xtra height to accommodate a boat
- A Wendy house and separate toilet provided additional convenience
- Ample visitor parking available
- A magnificent garden with fishpond, jungle gym, mature trees
- A 70m sparkling pool with salt chlorinator to reduce (maintenance), surrounded by landscaped garden and paved area
Neighbourhood:
- Vorna Valley is a sought-after address with boomed off areas, parks, and proximity to Mall of Africa, schools andamp highways
Please do not mis this opportunity to make this property your new home!
Contact us today to schedule a viewing.
Property details
- Listing number T4542229
- Property type House
- Listing date 3 Mar 2024
- Land size 1 467 m²
- Floor size 319 m²
- Rates and taxes R 1 556
Property features
- Bedrooms 3
- Bathrooms 2
- En-suite 1
- Lounges 2
- Dining areas 1
- Garage parking 2
- Open parking 6
- Pet friendly
- Patio
- Pool
- Entrance hall
- Kitchen
- Garden
- Scullery
- Paving
- Fireplace
- Built In braai


