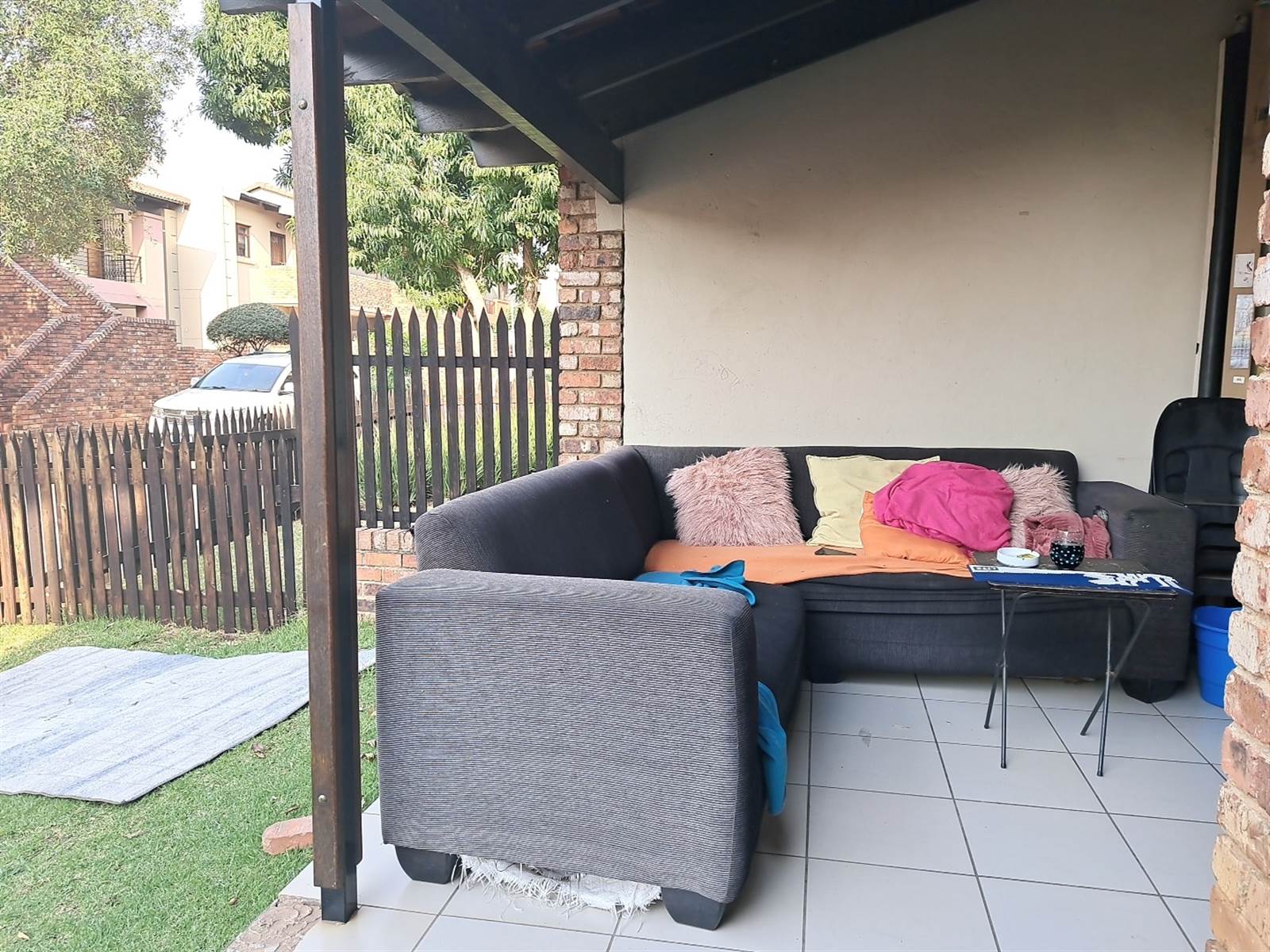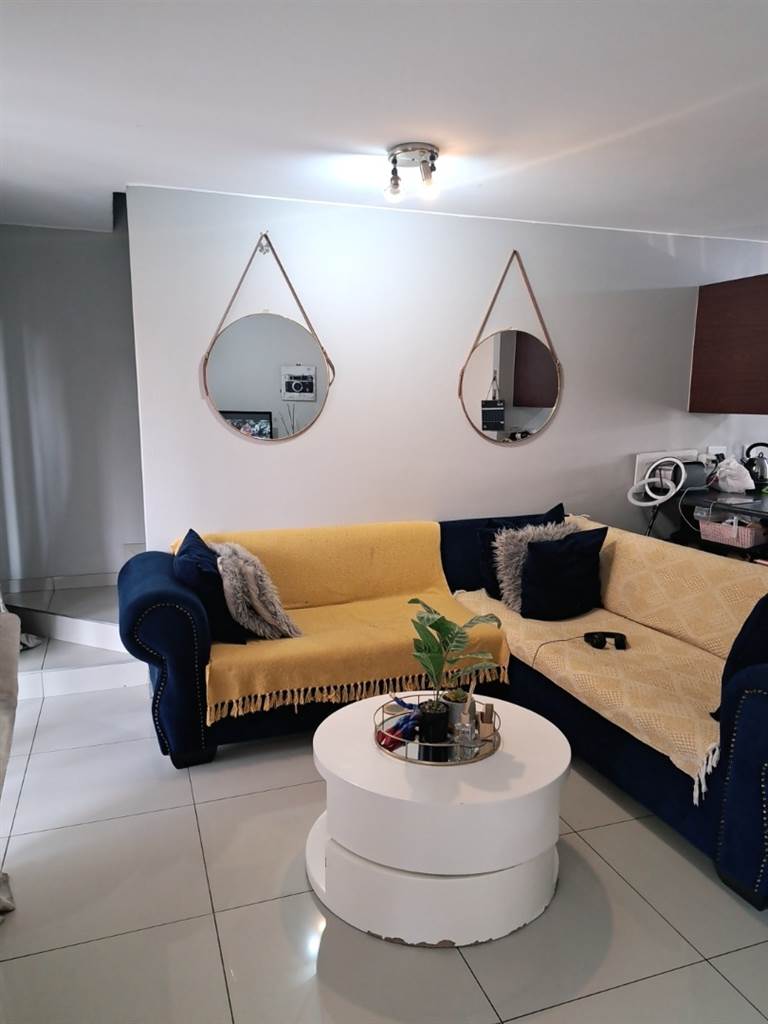


2 Bed Apartment in Vorna Valley
2 bed 2 bath garden
This spacious 2-bedroom duplex apartment is situated on the ground floor. Ideal for a family. It has big living spaces, ample storage space and a balcony, a patio and private garden. This unit is North
orientated with a sunny lounge and master bedroom.
Ground floor:
The large open-plan lounge and dining room have light-coloured ceramic tiled floors and a view to the garden. The separate dining room is big enough for big table and chairs. The cosy lounge opens onto a patio via a glass sliding door.
The large cherry wood kitchen has wrapped around dark worktops and a built-in electric hob, and oven. There is space for 2 appliances under the counter and space for a fridge. There is also a breakfast counter. There is a walk-in pantry and a breakfast counter.
The large, covered patio is tiled, which creates an ideal extension to the living space and entertainment area. There is a private garden.
First floor:
The large sunny, master bedroom with its tiled floor has two sets of built-in cupboards, and a door that opens to the small balcony. It has an en-suit bathroom with bathtub in stylish and modern finishes.
The second bedroom has tiled floors and a large built-in cupboard.
There is a modern bathroom with shower and vanity cabinet.
Additional Features
Inverter
Two parking spaces
Wifi and DSTV connections
This is the most sought-after complex has 24-hour manned security and offers a communal pool, parks, gardens, clubhouse, and childrens play area. It has tree lined streets, and it is close distance from Mall of Africa shopping mall with restaurants, retail shops, movies, and take-away outlets. It is close to all highways.
Property details
- Listing number T4331133
- Property type Apartment
- Floor size 119 m²
- Rates and taxes R 727
Property features
- Bedrooms 2
- Bathrooms 2
- En-suite 1
- Lounges 1
- Dining Areas 1
- Open Parkings 1
- Access Gate
- Balcony
- Club House
- Patio
- Pool
- Garden