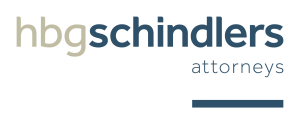


3 Bed House in Saddlebrook Estate
An absolute gem in the heart of Saddlebrook Estates.
Ornate front gates immediately give you a sense of what awaits you. Upon entering this home, you are welcomed by a formal dining room and family lounge which is complete with a double sided feature fireplace. The dining room has stackable doors which open out onto the veranda that runs the length of the house and overlooks the sparkling pool. Off the dining room is a family room which is currently used as an entertainment space and also opens out onto the veranda.
The kitchen is open plan with the lounge and features a gas stove top with 5 burners and a scullery with space for 3 undercounter appliances. The garage is accessible through the scullery.
The sweeping staircase waits to take you upstairs to the sleeping area. There you will find a mastersuite perfectly designed to take in the stunning views. There is a pyjama/reading lounge in the mastersuite as well as a walk-in wardrobe, and the en-suite bathroom features a jacuzzi-style bathtub. There are 2 well-sized bedrooms which share a full bathroom and all bedroom have access to the balcony, perfect to watch those sunsets and sunrises.
Additional features include:-
Staff accommodation
Borehole
Generator
Air conditioning
3 automated garages
A must-see!! Call now to arrange a viewing!
Whilst every care has been taken in the preparation of this listing, we cannot be held responsible for any errors or omissions which may occur.
Property details
- Listing number T3728161
- Property type House
- Listing date 26 May 2022
- Land size 1.4 ha
- Floor size 461 m²
- Levies R 7 200
Property features
- Bedrooms 3
- Bathrooms 2.5
- Lounges 1
- Dining areas 1
- Garage parking 3
- Laundry
- Patio
- Pool
- Security post
- Staff quarters
Photo gallery
Video
