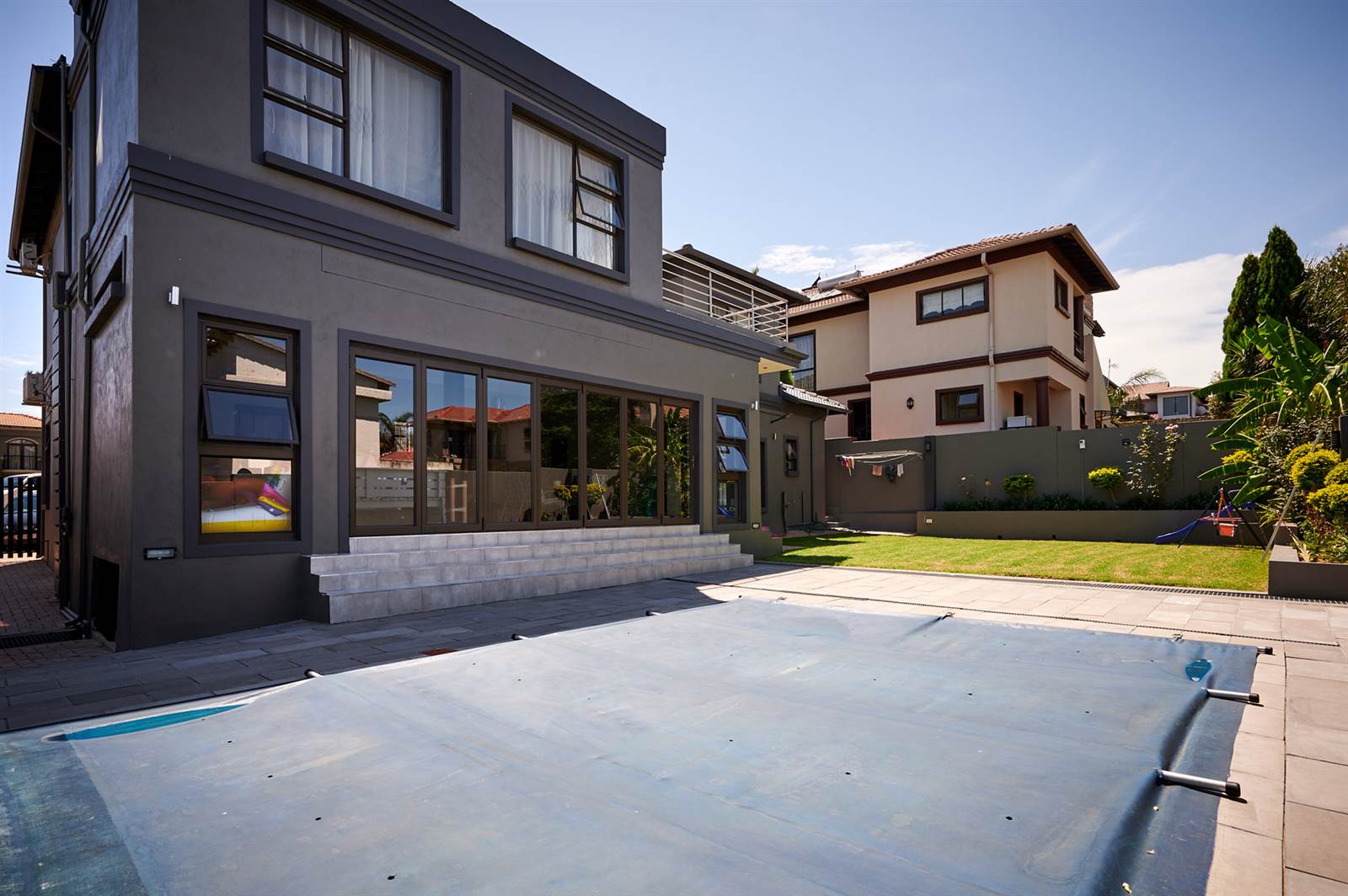


4 Bed House in Kyalami Glen Estate
4 Bed Kyalami Glen Family Home
Welcome to your dream family home, where spaciousness meets elegance in every detail. This generously proportioned 4-bedroom residence is designed to surpass your every expectation.
Step into the divine downstairs entertainer''s paradise, where an open-plan kitchen seamlessly integrates with the TV lounge and dining room. A double-sided fireplace adds a touch of warmth and ambiance to the space, while stacker doors lead out to the enclosed patio an all-weather retreat featuring a built-in braai and direct access to the pool and garden.
The state-of-the-art kitchen is a chef''s delight, boasting modern countertops and cupboards, a gas hob, center island, breakfast bar, pantry, and separate scullery. Completing the downstairs area is a guest suite with a bathroom, offering privacy and convenience for visitors.
Upstairs, discover three luxurious and spacious bedrooms alongside two bathrooms. The stunning master suite beckons with a breezy sunny balcony, air conditioning, a dream-like walk-in closet, and a large en suite bathroom your personal sanctuary of relaxation.
The second and third bedrooms share a full jack and jill bathroom, while an upstairs pajama lounge provides a cozy retreat for the family. Additionally, a separate cinema room or fifth bedroom offers versatile space to suit your lifestyle needs.
For those who work from home, a dedicated area finishes off the upstairs, providing a quiet and productive environment.
With a double garage, staff accommodation, solar and inverter system, storage basement and proximity to the clubhouse, this home offers the perfect blend of convenience, luxury, and comfort. Whether you''re a young family starting out or seeking a haven for your mature family, this house is sure to exceed your expectations in every way. Welcome home.
Property details
- Listing number T4570746
- Property type House
- Listing date 23 Mar 2024
- Land size 736 m²
- Floor size 470 m²
- Rates and taxes R 3 550
- Levies R 2 350
Property features
- Bedrooms 4
- Bathrooms 3
- Lounges 1
- Dining areas 1
- Garage parking 2
- Pet friendly
- Laundry
- Patio
- Pool
- Security post
- Staff quarters
- Study
- Garden