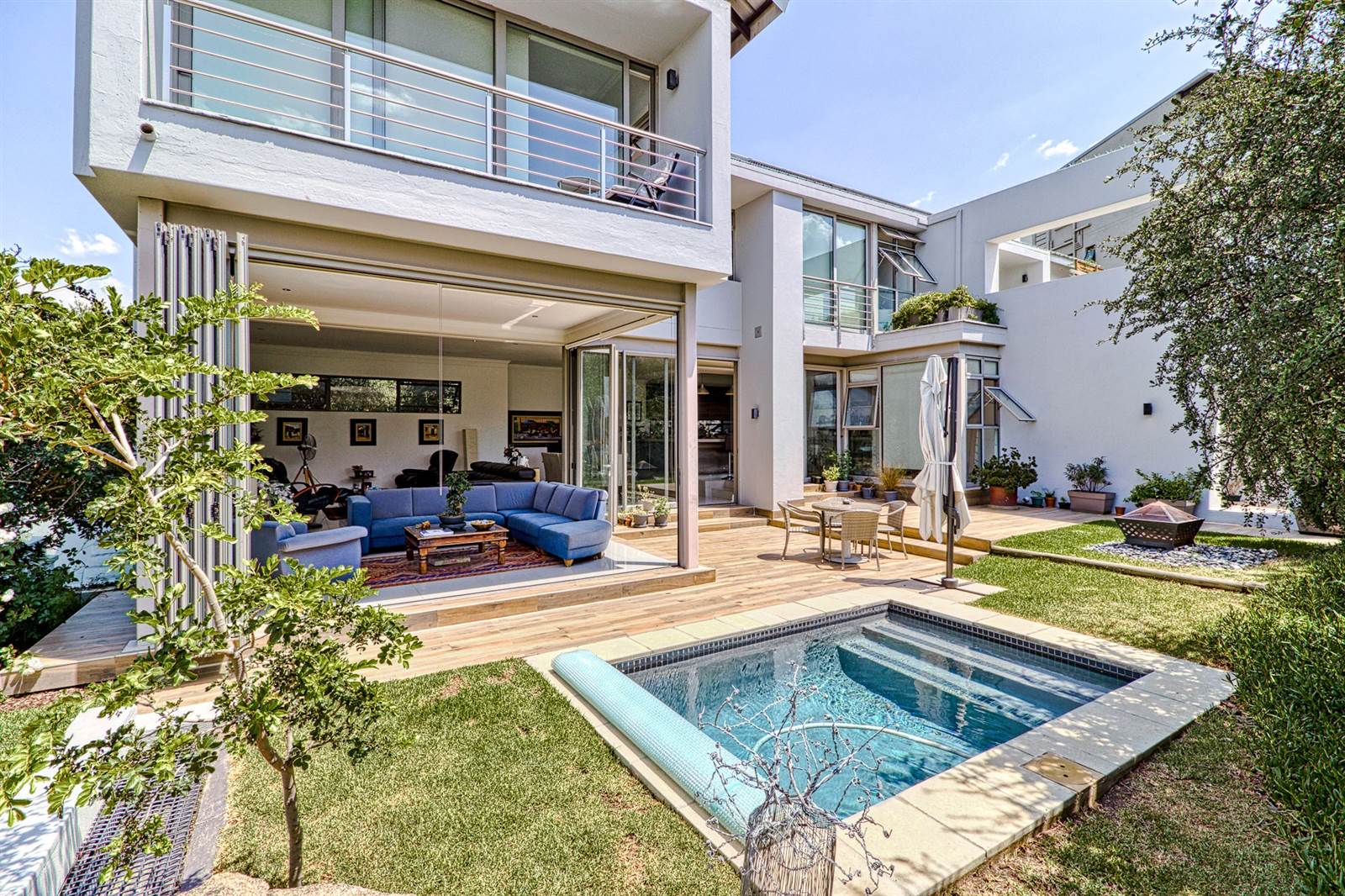


4 Bed House in Helderfontein Estate
DUAL MANDATE!
Modern 4 Bedroom house in Helderfontein Estate Phase 1
Nestled atop a rocky outcrop, this exceptional home offers unparalleled panoramic views, thanks to its elevated position - the highest in the estate. The residence features floor-to-ceiling windows that blur the lines between indoors and the expansive, picturesque scenery. Angular lines and minimalist design elements complement the environment, surrounded by mature trees for ultimate privacy.
An open-plan layout adorned with refined details, creating a home that effortlessly caters to your desires. The kitchen boasts modern, clean lines, seamlessly connecting to a stylish dining and lounge area that unfolds onto an enclosed patio.
Indulge in the luxury of four en-suite bedrooms, each featuring sumptuous bathrooms. Enjoy a captivating north-facing perspective that bathes the home in sunlight. This eco-friendly home is nearly off the electricity grid, equipped with a 5 KVA inverter, two 3.5 KWH lithium-ion batteries, solar panels for backup. Direct access to phase 2, offering a tennis court, communal swimming pool with a small restaurant with an entertainment area and walking distance to Reddam House prestigious school.
Additional features include:
5KVA + lithium batteries
Inverter & solar panels
2x 1000L tanks of backup water, powered by an Italian motor for optimal water pressure.
Landscaped garden and irrigation system
Helderfontein Estate has a secure lifestyle, superb greenbelt areas, and direct access to the local Reddam School. Be a part of the community that resides in this eco estate with its stunning modern homes and peaceful nature areas. State-of-the-art security provides peace of mind, and the beautiful greenbelts enable residents to connect with nature. Nearby amenities include various public and private schools, hospitals, shopping centres, storage warehousing facilities, and places of worship. Future phases will include a clubhouse and a second entrance to the estate.
Property details
- Listing number T4464862
- Property type House
- Listing date 8 Jan 2024
- Land size 770 m²
- Floor size 397 m²
- Levies R 4 240
Property features
- Bedrooms 4
- Bathrooms 4
- Lounges 1
- Dining areas 1
- Garage parking 2
- Pet friendly
- Balcony
- Patio
- Pool
- Staff quarters
- Tv
- Entrance hall
- Garden
- Electric fencing
- Guest toilet