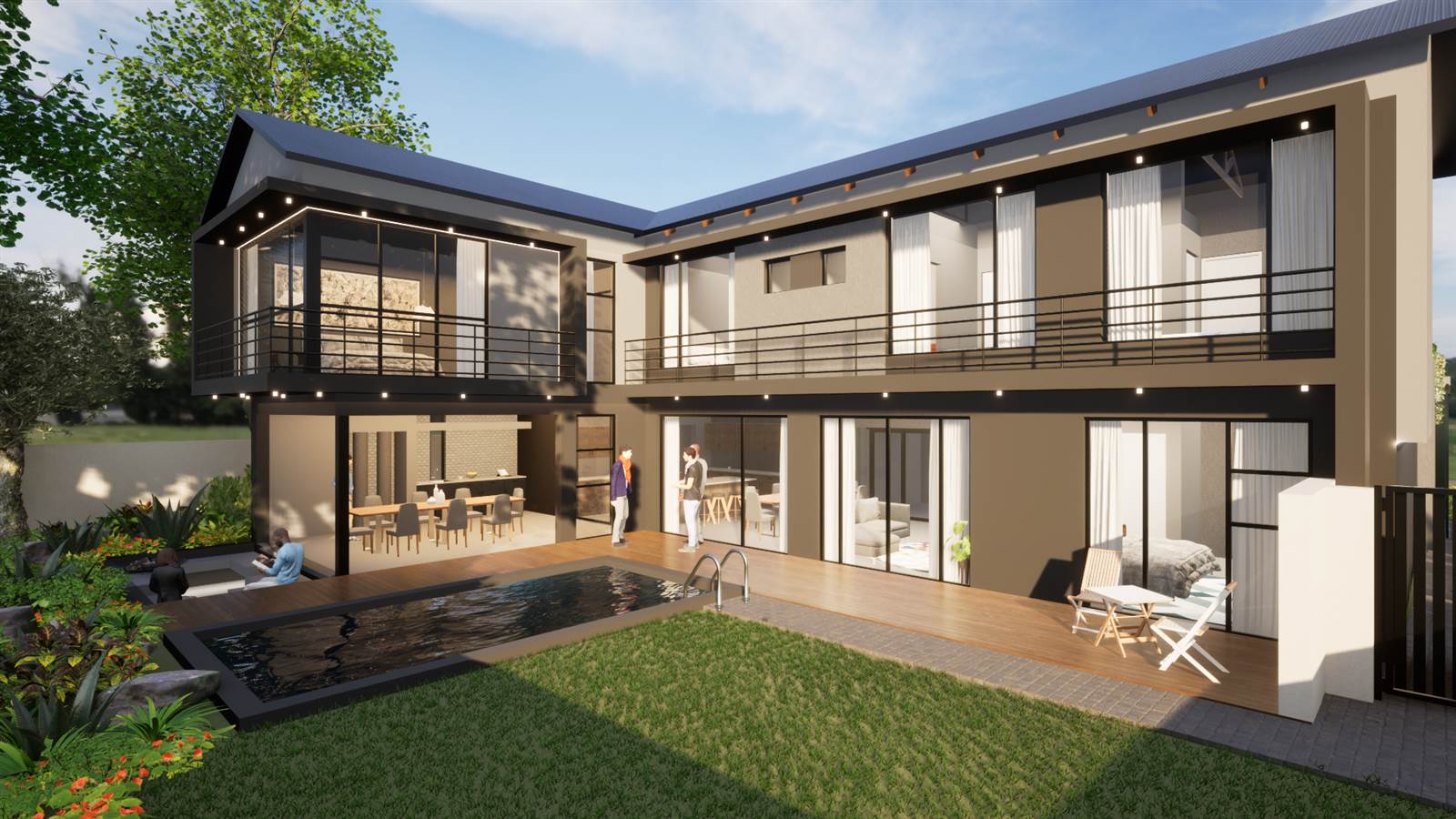


5 Bed House in Helderfontein Estate
Home with a difference
Excellence by designparagon of beauty and style.
When you live in a Paragon home, you''ll be surrounded by quality craftsmanship built exclusively to your specifications. Detail, luxury, and excellence are the unique hallmarks of this home and expressly created for your lifestyle.
Living in style and sophistication has never been this easy, this impressive 430sqm home is located on a 649sqm stand.
Contemporary designed gorgeous double storey home offering
-5 bedrooms all en-suite
-5.5 bathrooms
-Architectural wonder with open plan kitchen, living and dining area
-Enclosed entertainment patio area with built-in braai overlooking garden with boma and swimming pool
-Winery
-Study
-Pyjama lounge
-3 Automated Garages
-Staff accommodation
-Storage
Helderfontein Residential Estate is an established secure lifestyle estate located adjacent to Steyn City and Dainfern. Facilities are conducive to a safe, family-friendly lifestyle and boats two clubhouses, the smaller Riverside Clubhouse and the main Lifestyle Centre. The latter consists of a comprehensive double storey gym and restaurant with boardrooms and meeting rooms and pause areas that can be booked out. Both these clubhouses have swimming pools, tennis courts, children''s play parks and picnic spots and are available exclusively for residents of the development. This development also offers a private on-site school - Reddam House Helderfontein. The development is a haven for nature enthusiasts, with many sightings of rare bird species, catch and release fishing and many hiking and cycling trails. The intention is for residents to enjoy an unparalleled quality of life by focusing on their lifestyle rather than being concerned about the well-being, safety and security of loved-ones.
Call us now to arrange your private viewing and come home to the finest life
Property details
- Listing number T4665467
- Property type House
- Listing date 7 Jun 2024
- Land size 649 m²
- Floor size 430 m²
Property features
- Bedrooms 5
- Bathrooms 5.5
- En-suite 5
- Lounges 2
- Dining areas 1
- Garage parking 3
- Pet friendly
- Access gate
- Club house
- Gym
- Laundry
- Patio
- Pool
- Security post
- Staff quarters
- Storage
- Study
- Kitchen
- Garden
- Scullery
- Pantry
- Family TV room
- Paving
- Built In braai