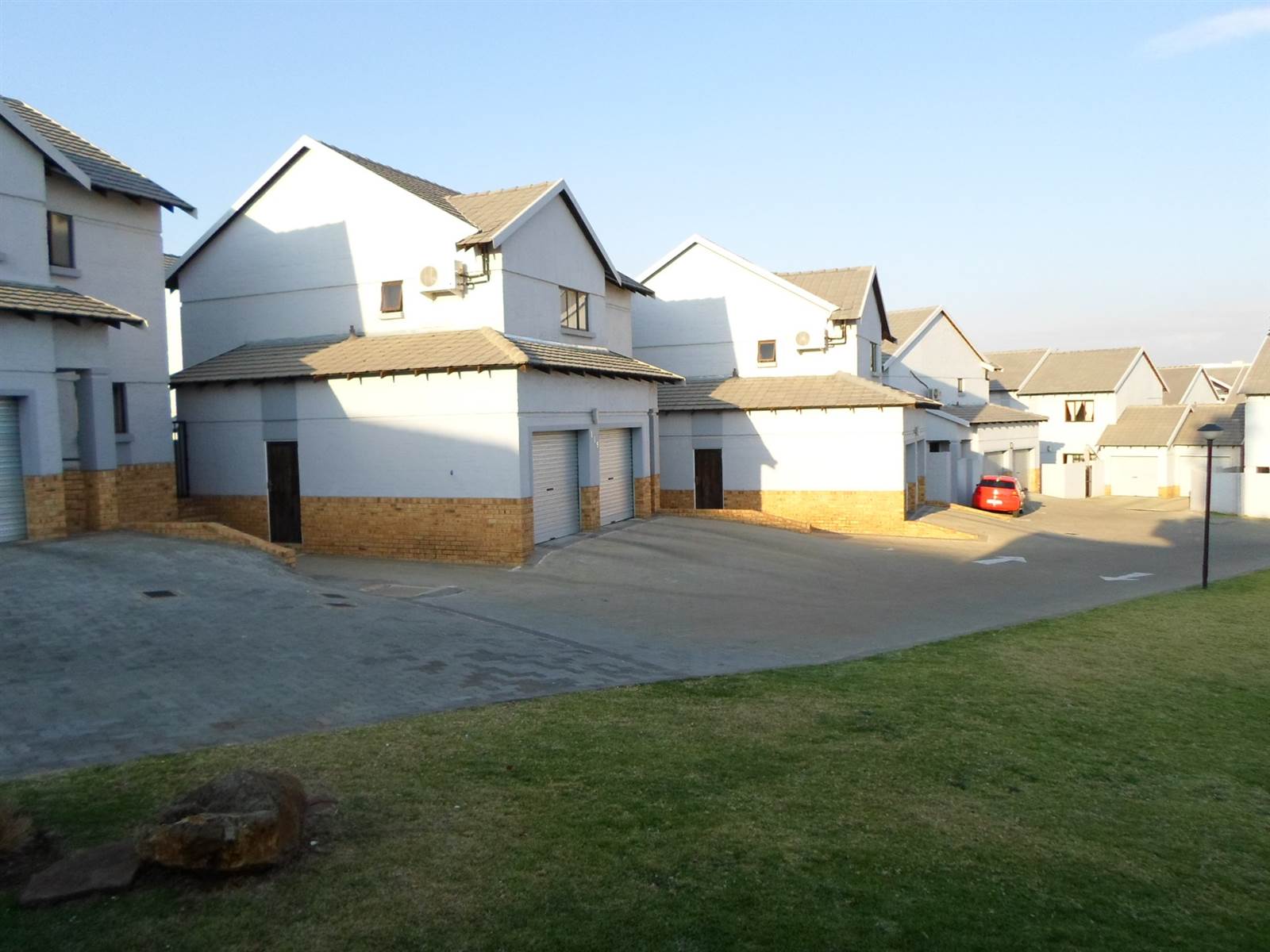


3 Bed Cluster in Halfway Gardens
Midrand, Halfway Gardens, Dekko Heights Security Estate, RENOVATED WITH A TRENDY MODERN STYLE, 3 bed 2,5 bath double automated garage. INVERTER SYSTEM! Prepaid electricity, Fibre internet. Elite Security.
Dekko Heights is a trendy, up-market Security Estate, situated on 14 Smuts Drive, Halfway Gardens, Midrand within easy distance of Midrand Gautrain station, The Mall Of Africa and Waterfall City Hospital, the School of Business Leadership Unisa Midrand campus and has easy access to the N1 highway Via New Road or Allandale Road.
Dekko Heights: Lifestyle
Dekko Heights is an elite development with a spacious and secure lifestyle where occupants can live in peace and tranquillity in an aesthetically pleasing environment.
The home offers:
The home features modern, trendy interior design to create a unique upmarket boutique look and feal.
Renovations include:
An inverter system that runs essentials during loadshedding (work from home without issues!) valued at R60,000-00!!!
stylish tiling in the garage.
All bedrooms have been renovated with porcelain tiles making cleaning a breeze and eliminating sinus issues!
Kitchen pantry and space for a double door fridge or extra space for a dishwasher. Savy kitchen.
Seller commits to painting out the full house upon a confirmed sale to the buyers colour choice. Paint specification: Low sheen paint (easy to clean, and premium finish)
Open plan Lounge fits a full lounge suit in with comfort, while the guest toilet assists when entertaining guest and family without your privacy being disturbed. Easy access through a aluminium sliding door to the private garden, walled for privacy. The dining room is conveniently located next to the open plan kitchen and serving area, allowing for ease of flow from the pan to your guests or family, making the prepping for feasts a breeze. Dining room fits a 6 seater dining table with space to spare.
The automated garage is suitably linked to the home, allowing one to simply pop out the car into the home, in a couple skips.
The Master Bedroom is designed for comfort and privacy, with space for a king size bed, lots of wardrobe space (walk through closet) and a convenient full en-suit bathroom.
Both secondary bedrooms fit queen size beds have many built in cupboards and are serviced a by a modern trendy full bathroom, providing luxury for the whole family!
The Estate hosts a park area and many visitors parking bays as well as a communal braai lapa.
Property details
- Listing number T4581353
- Property type Cluster
- Listing date 3 Apr 2024
- Land size 300 m²
- Floor size 154 m²
- Rates and taxes R 1 100
- Levies R 2 800
Property features
- Bedrooms 3
- Bathrooms 2.5
- En-suite 1
- Lounges 1
- Dining areas 1
- Garage parking 2
- Storeys 2
- Pet friendly
- Access gate
- Built in cupboards
- Satellite
- Security post
- Kitchen
- Intercom
- Electric fencing
- Paving
- Guest toilet
- Built In braai
- Lapa