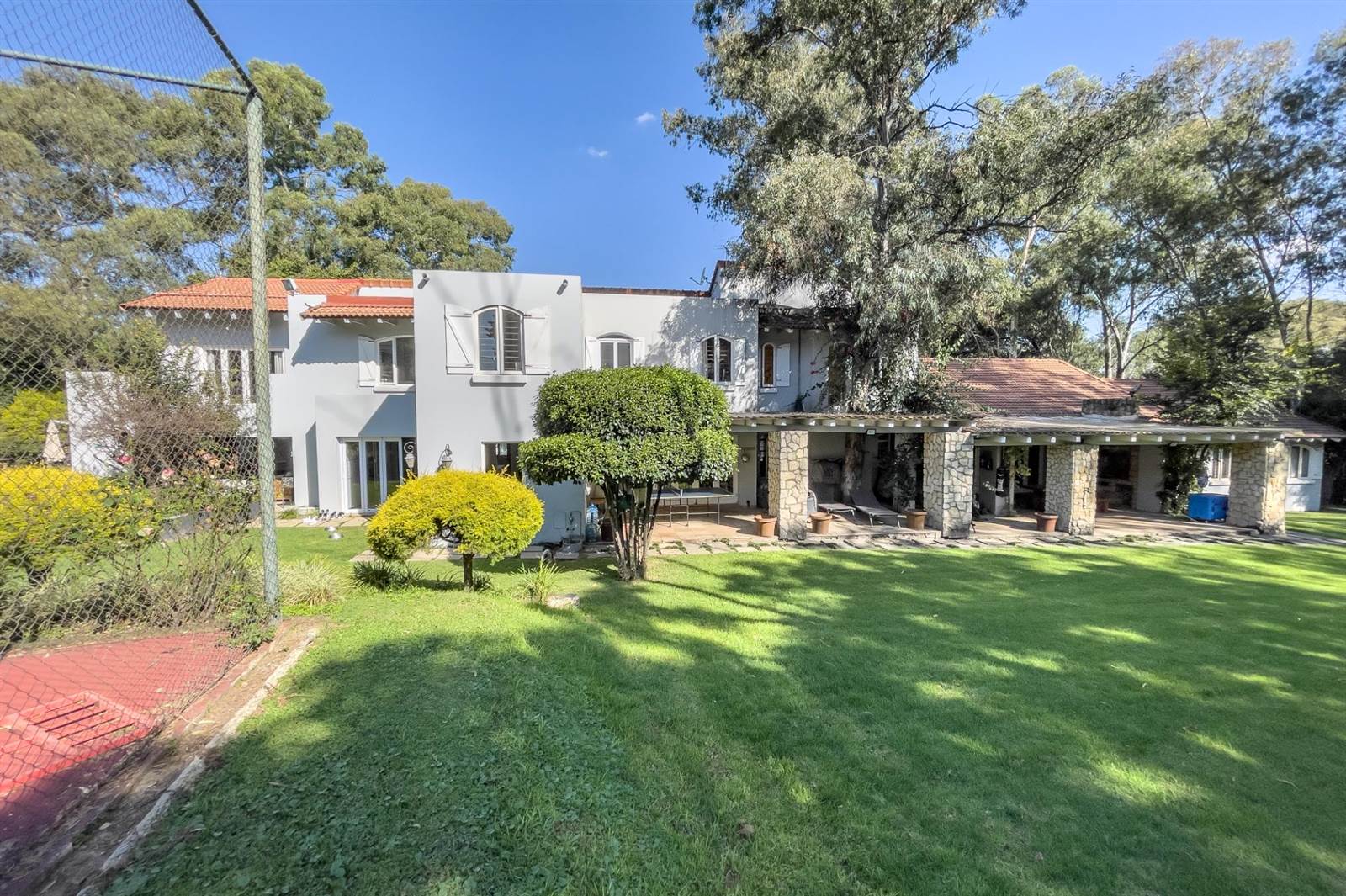


4 Bed House in Glenferness AH
This Modern Architect Designed Residence Offers Flowing Reception Rooms and Fantastic Entertainment Areas
Offers from R7,8million. Built with the finest quality finishes this home is situated on a private and treed pan handle 5758m property.
The Main Residence:
An impressive entrance hall provides access to the various reception rooms of fantastic proportions.
Large family room, TV lounge, games room and tastefully fitted pub.
The perfect home for entertaining. Fantastic outdoor entertainment patio.
Large open plan kitchen with granite and wood counter tops, wooden units, gas hob and scullery. Separate pantry cupboard. Direct access and folding windows opening to the undercover entertainment patio.
Large games or additional lounge or home office with folding doors to the veranda.
Guest cloakroom.
Accommodation:
The master bedroom with a large, well fitted dressing room, feature fireplace and open plan lounge area opening out onto the balcony. The en-suite bathroom consists of a bath, bidet, shower and basin.
The second and third bedrooms with modern flooring, both with built-in cupboards.
The large fourth bedroom or guest bedroom has built-in cupboards and a large en-suite bathroom.
Situated on the upstairs landing is a study or computer work area.
Full family bathroom.
Additional features:
Two double garages. Workshop / storeroom. Swimming pool. Tennis Court. Large established and treed garden. Walled boundary.
Staff accommodation consisting of two bedrooms, a bathroom and kitchen area.
Information:
Transfer duty: R732 490
Conveyancing costs: R104 300
Please note that costs do vary and these figures should be used for guideline purposes only.
Main Ensuite
Property details
- Listing number T4543408
- Property type House
- Listing date 4 Mar 2024
- Land size 5 758 m²
- Floor size 930 m²
Property features
- Bedrooms 4
- Bathrooms 3
- Dining areas 1
- Garage parking 4
- Pet friendly
- Access gate
- Balcony
- Built in cupboards
- Laundry
- Patio
- Pool
- Staff quarters
- Tennis court
- Walk in closet
- Entrance hall
- Kitchen
- Garden
- Intercom
- Family TV room
- Fireplace
- Guest toilet