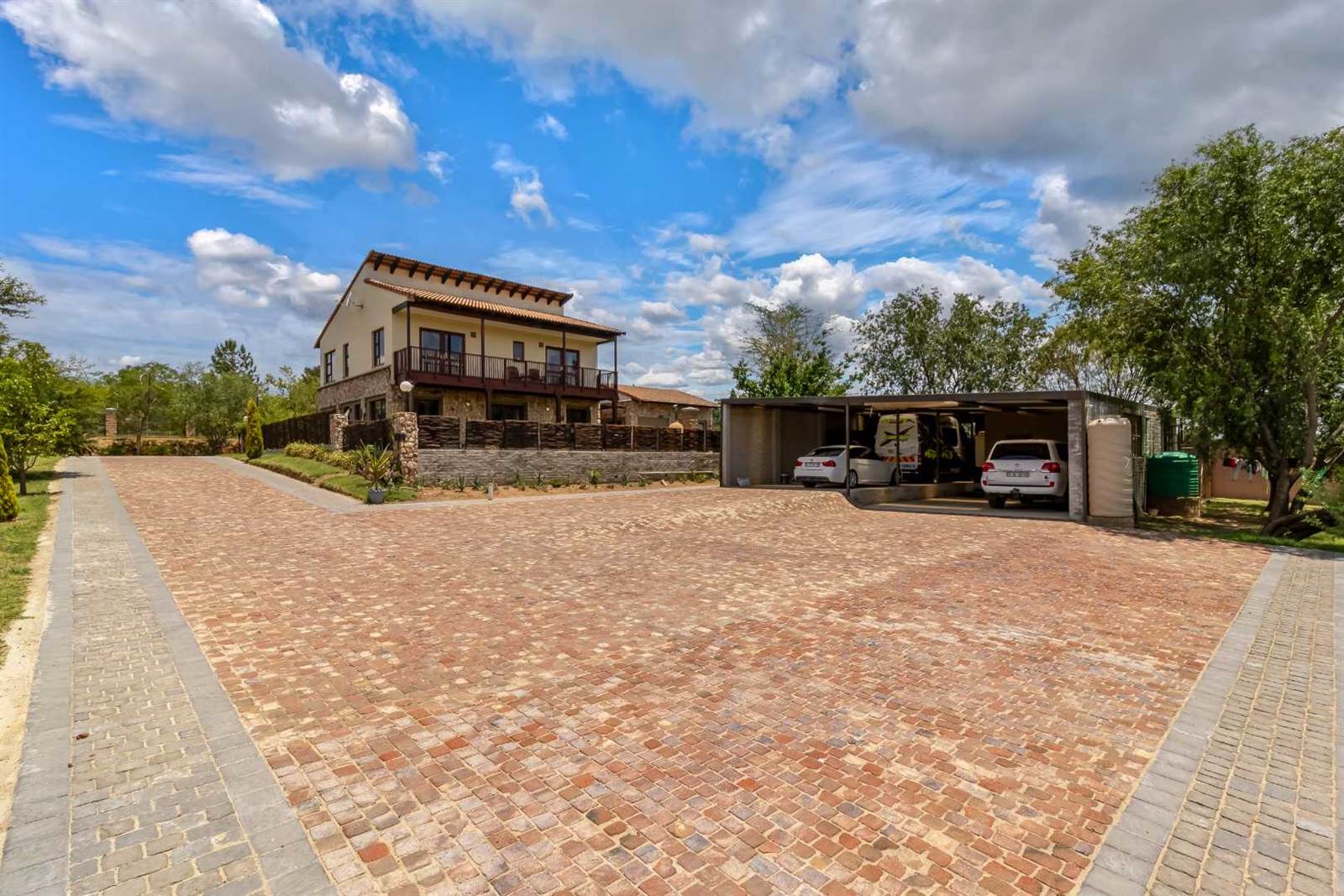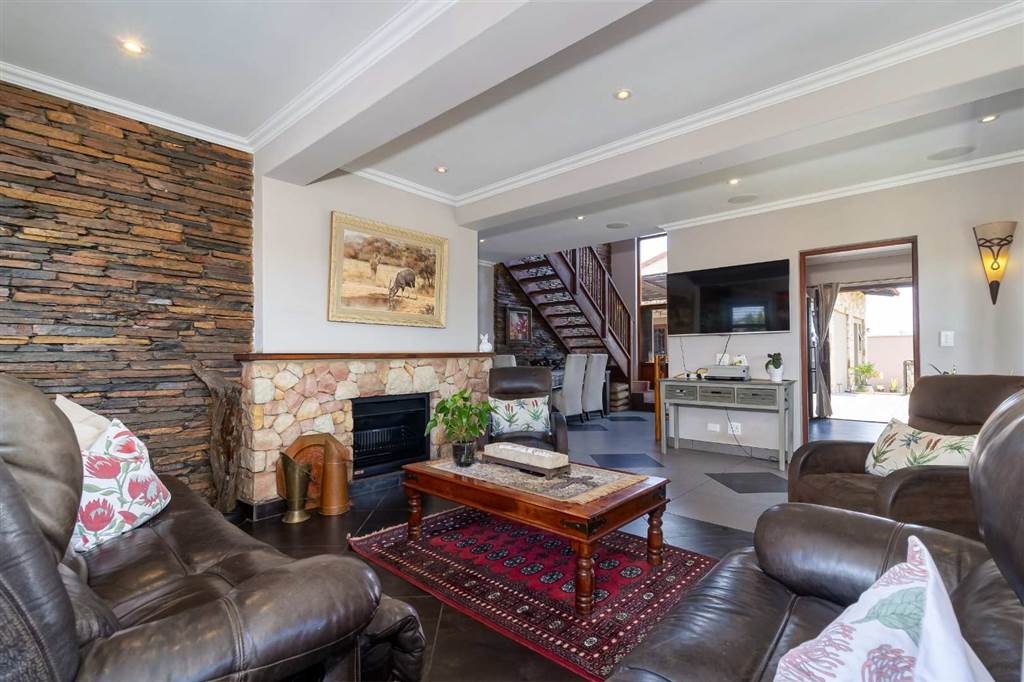


4 Bed House in Glenferness AH
A quaint home on a lovely sized property, offering you all the space in the world.
A welcoming entrance flows onto an open plan lounge and dining area boasting a wood burning fireplace. The open concept dining area opens with big doors onto your picturesque outdoor decked patio overlooking the tree-lined manicured garden. Newly fitted kitchen boasts granite countertops, a breakfast bar, electric stove and oven with extractor fan, single door fridge space, under counter space for 2 appliances, plus ample built-in cupboards. The downstairs floor plan is complete with a guest suite plus a full en-suite bathroom, ideal for when older folk visit you.
Upstairs boasts 3 delightfully sized sun-filled bedrooms plus 2 bathrooms (MES). The sun-dappled master bedroom is a great space, offering ample built-in cupboards and a newly renovated en-suite bathroom. 2 of the bedrooms spill out onto a shared balcony with views as far as your eyes can see.
An entertainer''s dream outdoor patio is surrounded by a manicured garden, a lovely spot giving you and your family the privacy and tranquility you all deserve.
This lovely private residence offers the following: Double automated garage, ample parking space for your visitors, covered carport that can accommodate 6 vehicles, security alarm system with a perimeter electric fencing plus Securi-shutters throughout, 2 x automated gates one for entry and the other for exciting, garden shed / storeroom for additional storage, staff accommodation, plus the home is fibre enabled.
Book your viewing today.
Property details
- Listing number T4464955
- Property type House
- Listing date 8 Jan 2024
- Land size 8 566 m²
- Rates and taxes R 2 254
Property features
- Bedrooms 4
- Bathrooms 3
- Lounges 2
- Garage parking 2
- Covered parking 6
- Pet friendly
- Staff quarters
- Garden
- Family TV room