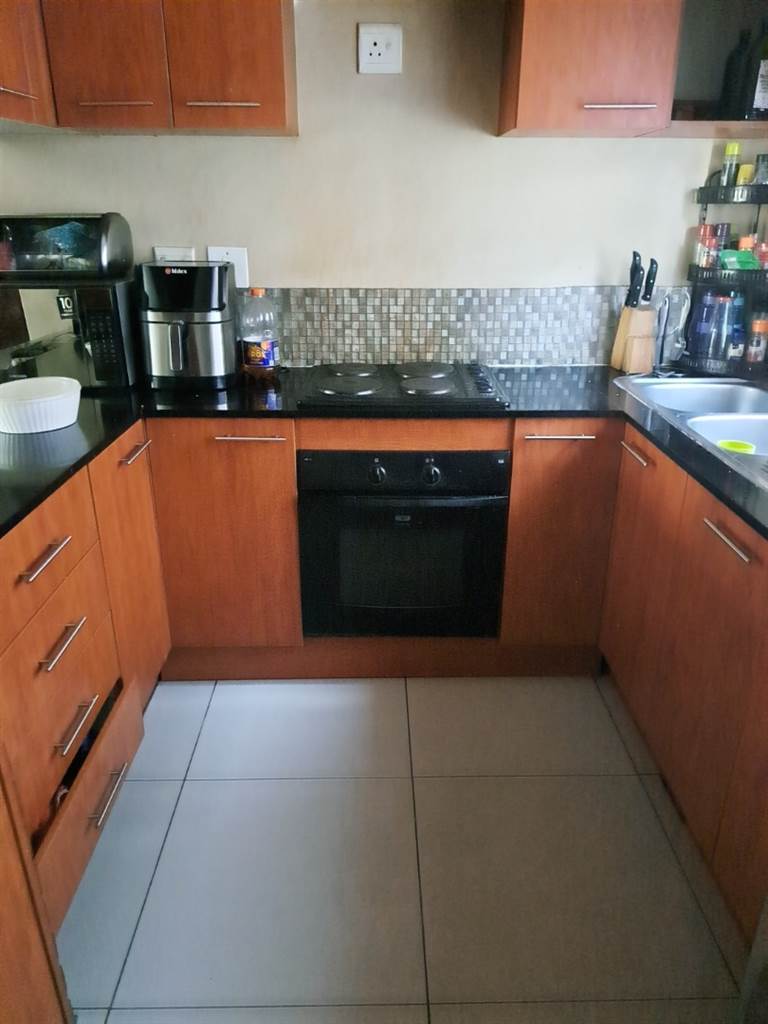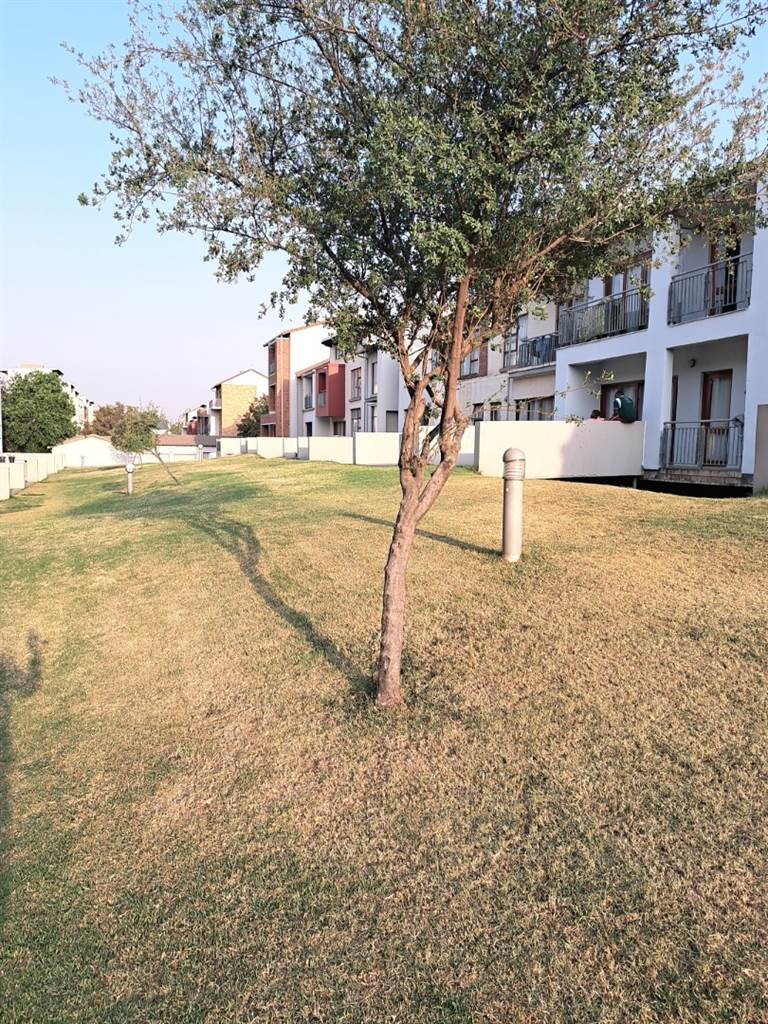


2 Bed Apartment in Carlswald Estate
2 Bedroom
This spacious 2-bedroom apartment is situated on the first floor. It has big living spaces, ample cabinet storage space and a balcony. This unit is North orientated with a sunny lounge and master bedroom.
The large open-plan lounge and dining room have tiled floors in dark grey stone colour, that makes for easy living. The lounge opens onto a patio via a glass sliding door.
The large cherry wood kitchen has wrapped all around black granite worktops and a built-in electric hob, and oven. There is space for 2 appliances under the counter and space for a fridge. There is also a
breakfast counter.
The large open patio is tiled, which creates an ideal extension to the living space and entertainment area.
The large sunny, master bedroom with its tiled floors and has built-in cupboards, and a door that opens to the small balcony.
The second bedroom has tiled floors and a large built-in cupboard.
There is a full modern bathroom with bathtub, shower, and vanity cabinet.
Additional Features
Two underground parking spaces
Security doors and trellis gates in front of all windows and doors
Wifi and DSTV connections
Complex has 24-hour manned security and offers a communal pool, parks, gardens, clubhouse, childrens play area, and squash courts. It is walking distance from newly re-furbished San Ridge shopping mall with restaurants, retail shops and take-away outlets.
Property details
- Listing number T4330768
- Property type Apartment
- Listing date 12 Sep 2023
- Floor size 110 m²
- Rates and taxes R 537
Property features
- Bedrooms 2
- Bathrooms 1
- Lounges 1
- Dining areas 1
- Open parking 2
- Access gate
- Balcony
- Club house
- Scenic view
- Security post
- Squash court
- Garden