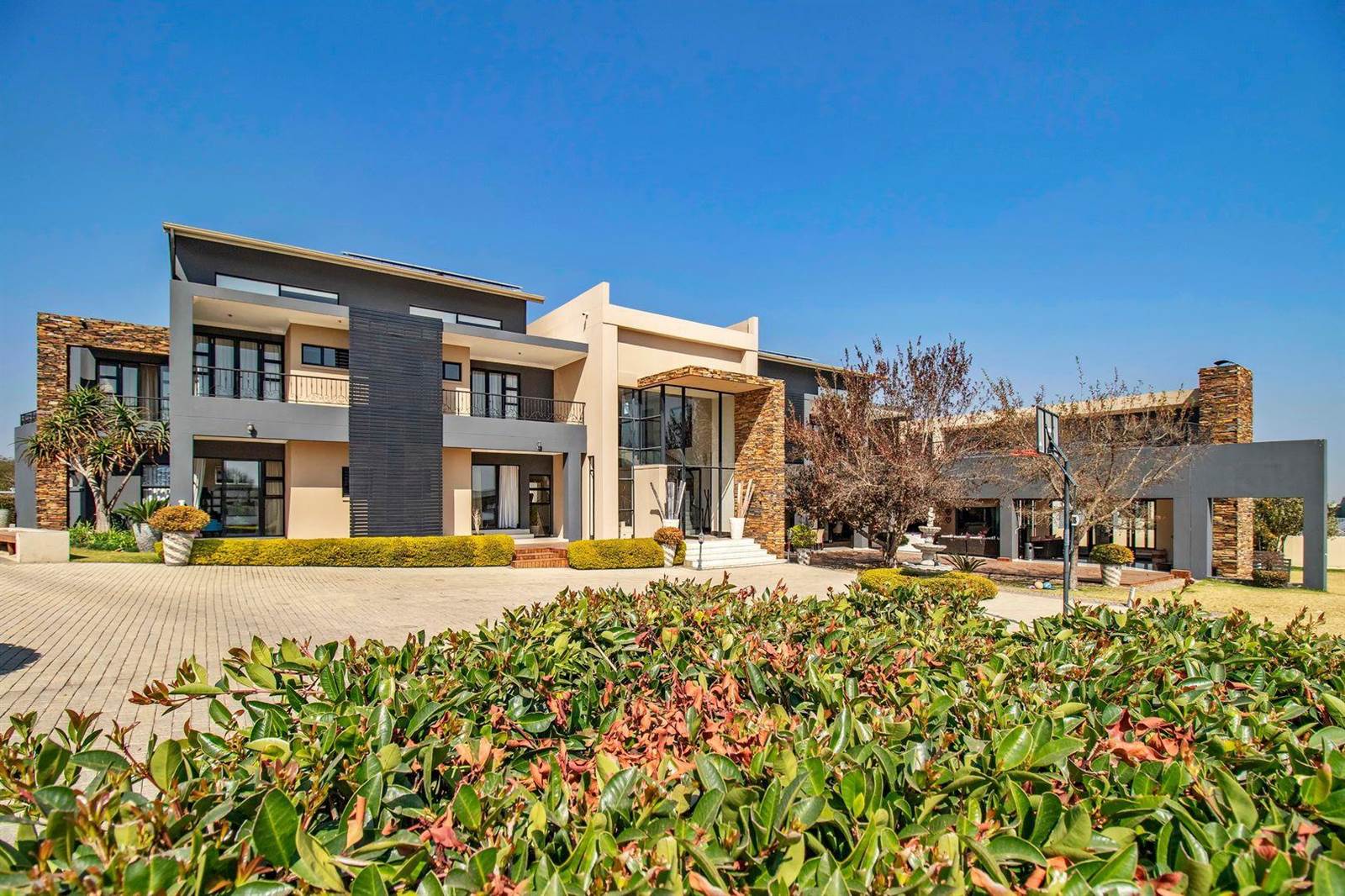


8 Bed House in Blue Hills
Winter or Summer, the contemporary architecture of this residence commands attention with textured elements, an extraordinary dramatic faade which is completely encapsulated in the interior design. The owners have meticulously ensured attention to detail with exceptional construction and where luxury is exemplified . Every room celebrates the views.
The ground floor entrance lobby with the imperial staircase is an awe inspiring feature. The West wing includes, open plan formal lounge and dinning, over looked by the gourmet chefs kitchen, complete with walk in pantry and a double scullery, a bar, Cinema room, a private receiving lounge overlooking the pool and an extravagant covered patio ideal for large scale entertaining.
The East wing offers three en-suite bedrooms, children playroom with a built in study area .
The first floor accommodation includes, a winter lounge, four en- suite bedrooms, and a master suite that includes , a private study, walking in dressing room, a tastefully appointed full bathroom and a large Balcony with uninterrupted sunset views.
Additional features which will be fully appreciated by a discerning buyer, bore hole, Inverter and solar system, generator, home automations, staff accommodation, four automated garages, heated swimming pool, Ari-conditioned bedrooms, CCTV, and a privately situated Lapa with a fire pit.
Disclaimer | Whilst every care has been taken in the preparation of the marketing material used for this property listing, Fine & Country cannot be held responsible for any errors and omissions (E&OE) which may occur. Three Images have been digitally staged.
Property details
- Listing number T4601694
- Property type House
- Listing date 18 Apr 2024
- Land size 5 027 m²
- Floor size 1 308 m²
- Rates and taxes R 5 027
- Levies R 4 300
Property features
- Bedrooms 8
- Bathrooms 8.5
- Lounges 5
- Garage parking 4
- Pet friendly
- Pool
- Staff quarters
- Study