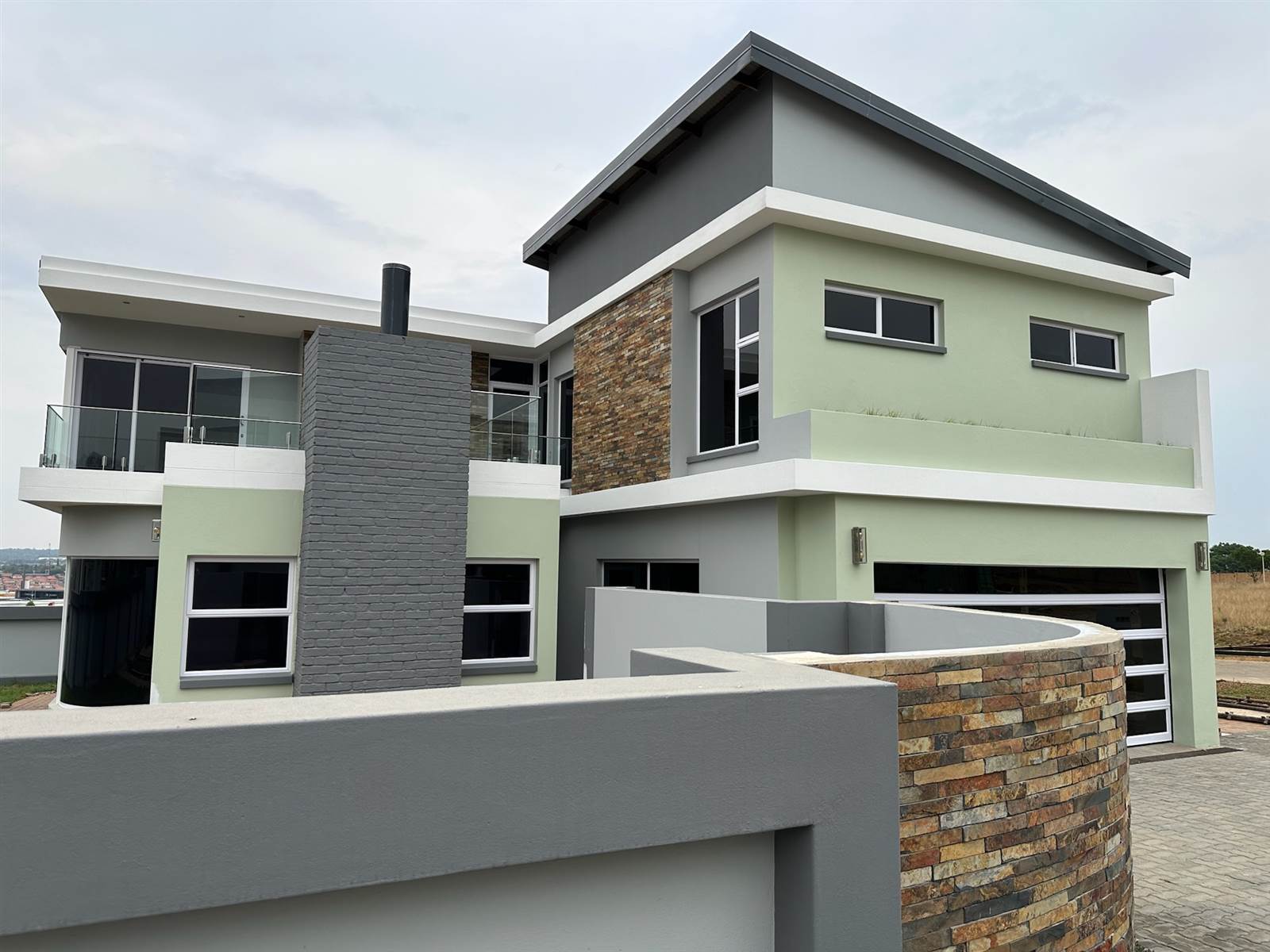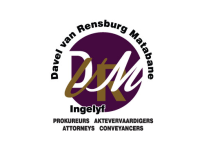


5 Bed House in Blue Hills
Buy a Best Seller!
Explore a wide array of plot and plan options featuring elegant designs and high-end finishes. Our full title stands begin at a spacious 520 square meters, and we also offer larger options ranging from 570 to 1100 square meters. The plan sizes start at a generous 170 square meters and include three (3) bedrooms, two (2) bathrooms, a guest toilet, lounge, dining room, kitchen, covered patio, and a double garage. We offer solar solutions to those in need. Alternatively, you have the freedom to customize your own house design. We provide both single and double-storey options to cater to the preferences of all potential homeowners. As part of our standard offerings, the residences come equipped with premium features, including Hansgrohe taps, granite tops, large porcelain tiles, automated garages, and energy-efficient options like a heat pump or solar panels.
Blue Hills X1 ensures a secure living environment with state-of-the-art 24-hour security, incorporating features such as CCTV surveillance, access control, and perimeter electric fencing. Ideally located in Blue Hills Midrand, on African View Drive, just off Olifantsfontein Road, our development offers easy access to neighboring areas such as Randjiesfontein, Noordwyk, Vorna Valley, Crowthorne, Carlswald, Kyalami, Centurion, and major transportation routes like the N1 and N14. Perfectly situated opposite the Blue Hills Shopping Center and in close proximity to The Mall of Africa and Forest Hill Mall, our development ensures unparalleled convenience. Families will appreciate the abundance of nearby educational institutions, including Blue Hills College, Kid Milestone Primary School, and Reddford Blue Hills.
Don''t miss out on this opportunity to invest in your dream home at Blue Hills X1 before prices rise. Act now to secure your place in this exceptional community.
Property details
- Listing number T4437415
- Property type House
- Listing date 29 Nov 2023
- Land size 572 m²
- Floor size 266 m²
- Rates and taxes R 1 950
- Levies R 2 000
Property features
- Bedrooms 5
- Bathrooms 4
- Lounges 2
- Dining areas 1
- Garage parking 2
- Pet friendly
- Balcony
- Patio
- Pool
- Security post
- Garden
- Scullery
- Electric fencing
Photo gallery
3D virtual tour
