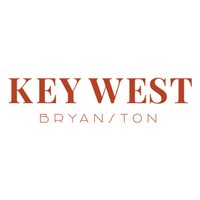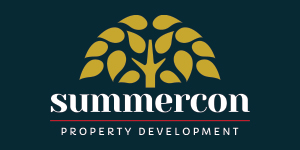Property For Sale in Sandown
1-20 of 149 results
1-20 of 149 results
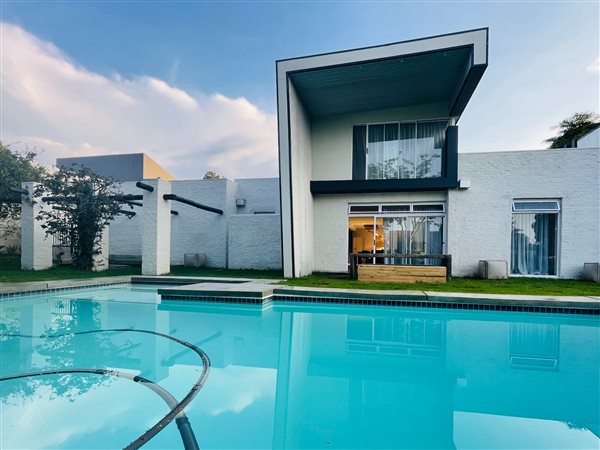
R 5 000 000
6 Bed HouseSandown
6
5
4
1 378 m²
*move-in ready: fully furnished*
enjoy the convenience of a fully furnished home, with every aspect carefully curated for a seamless ...
LISTED PRIVATELY
Promoted
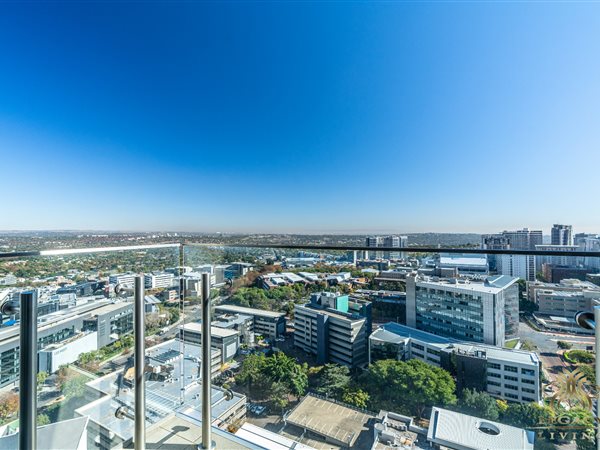
R 7 500 000
2 Bed ApartmentSandown
2
3
2
6 000 m²
Located in the heart of africas richest square mile, the leonardo stands tall in the sandton skyline as the most exclusive development ...
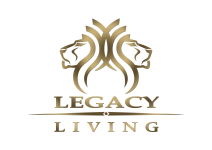
Promoted
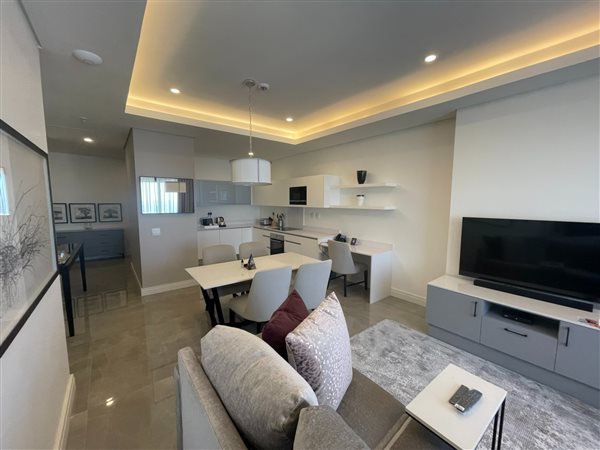
R 8 200 000
1 Bed ApartmentSandown
1
2
2
6 500 m²
The leonardo is the tallest most premier building on the african continent, located in africas richest square mile.
competing ...

Promoted
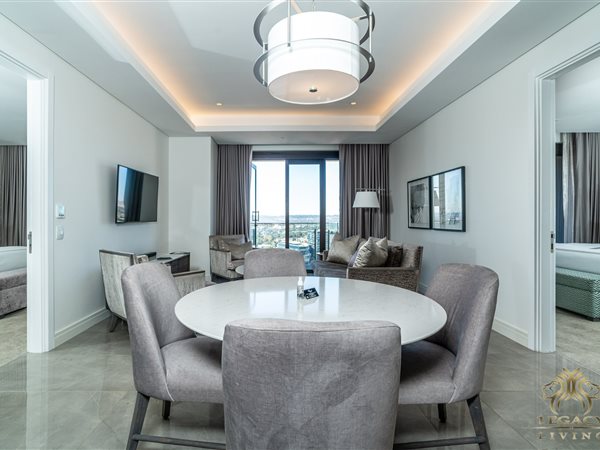
R 7 200 000
2 Bed ApartmentSandown
2
3
2
Located in the heart of africas richest square mile, the leonardo stands tall in the sandton skyline as the most exclusive development ...

Promoted
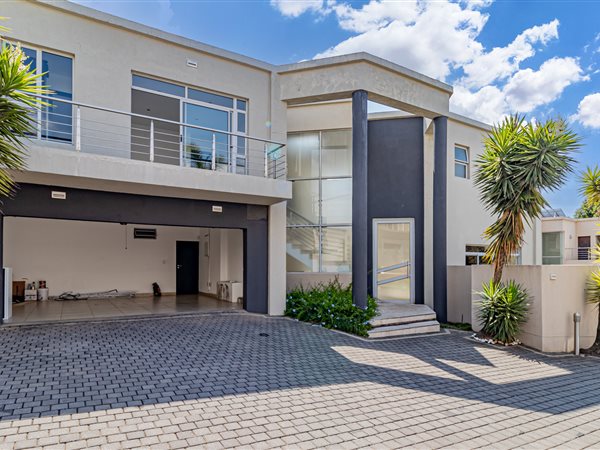
R 6 499 999
4 Bed ClusterSandown
4
3.5
1
575 m²
This spacious 4-bedroom cluster home is located in a small, secure complex with 24-hour security in sandown. The property is perfect ...
Jordan Grainger


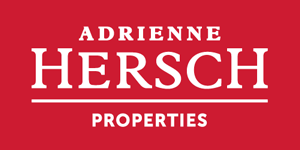
Promoted
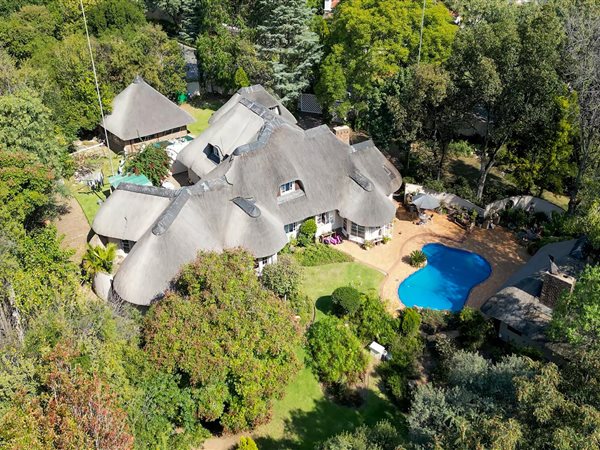
R 8 195 000
6 Bed HouseSandown
HD Media
Sandown
6
5
2
5 064 m²
Investment opportunity with boundless options - business or residential
set on a magnificent large stand, this well positioned ...
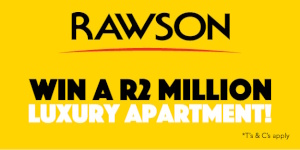
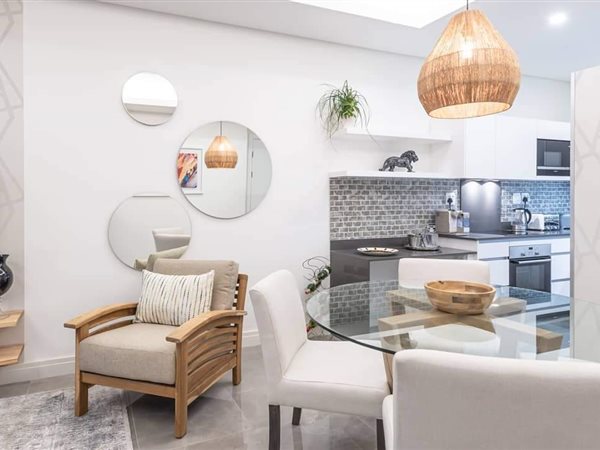
R 5 120 000
1 Bed ApartmentSandown
1
1.5
2
70 m²
The leonardo is the tallest most premier building on the african continent, located in africas richest square mile.
competing ...

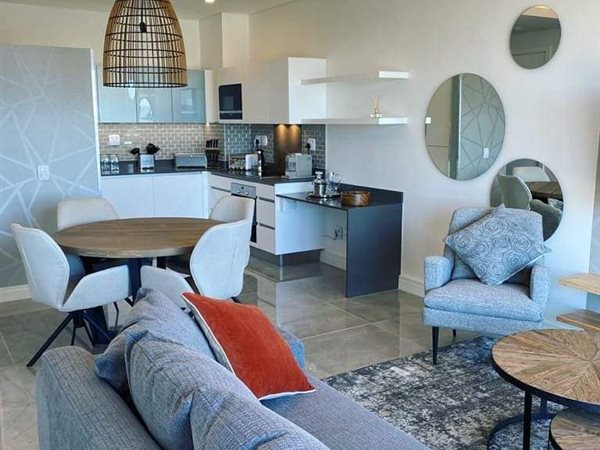
R 5 200 000
1 Bed ApartmentSandown
1
1.5
2
70 m²
The leonardo is the tallest most premier building on the african continent, located in africas richest square mile.
competing ...

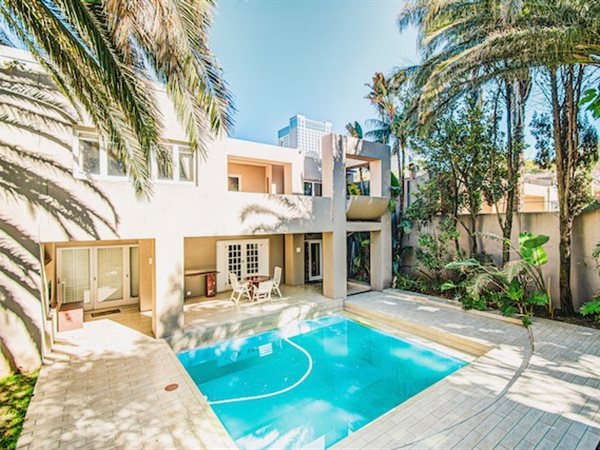
R 5 300 000
3 Bed HouseSandown
3
3
2
865 m²
Luxury redefined: unveiling sandown's crown jewel - a masterpiece of elegance and craftsmanship
luxury living in sandown - exquisite ...
Stefan Otto


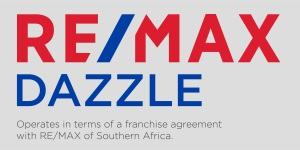
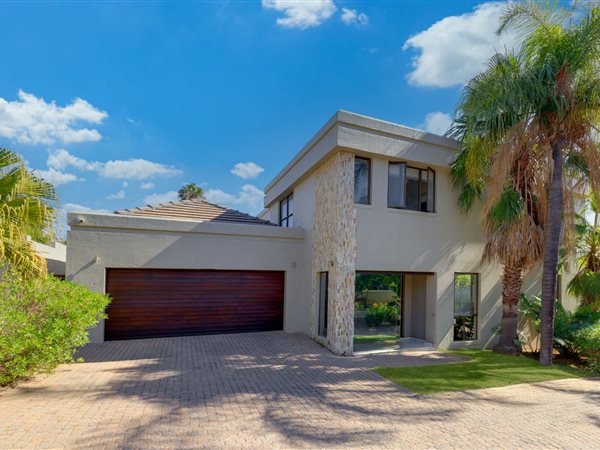
R 5 390 000
3 Bed HouseSandown
3
3
2
686 m²
Exquisite 3-bedroom cluster - sandown sandton
looking for a modern, spacious, light and airy, luxurious, personalised estate with 15 ...
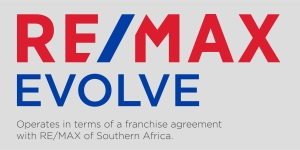
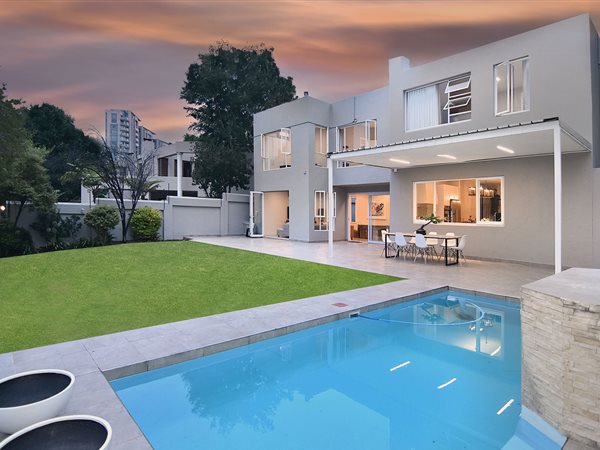
R 5 500 000
4 Bed ClusterSandown
4
4
2
751 m²
A family cluster perfect in every respect. A sophisticated, character filled and warm masterpiece for the modern family, this ...
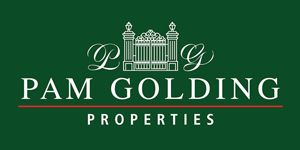
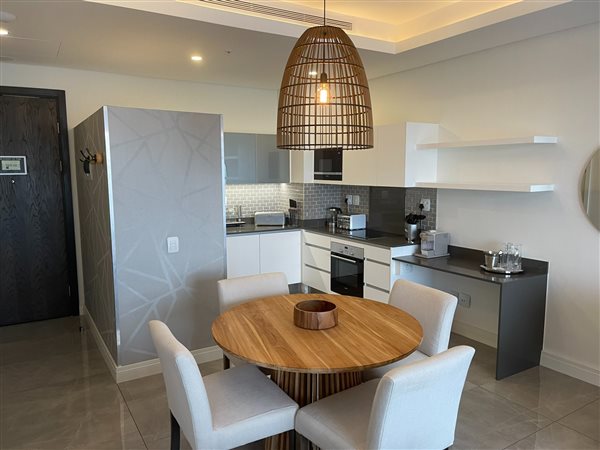
R 5 550 000
1 Bed ApartmentSandown
1
1
2
66 m²
The leonardo is africas tallest most premier building.
taking lifestyle living to the next level. The leonardo competes in the ...

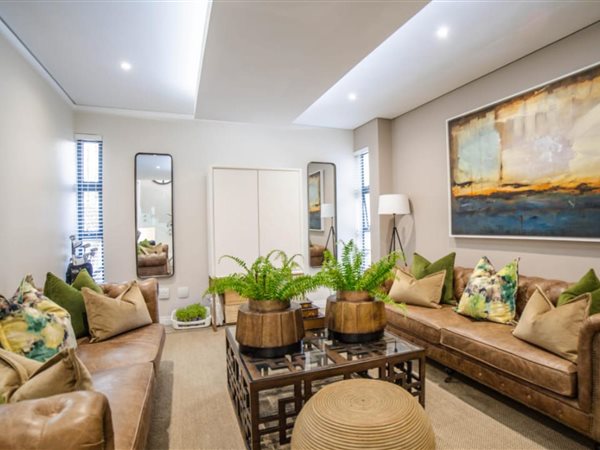
R 5 800 000
3 Bed TownhouseSandown
3
3
2
4 463 m²
Exquisite luxury living in the heart of sandown, sandton
step into a world of refined sophistication with this stunning residence ...

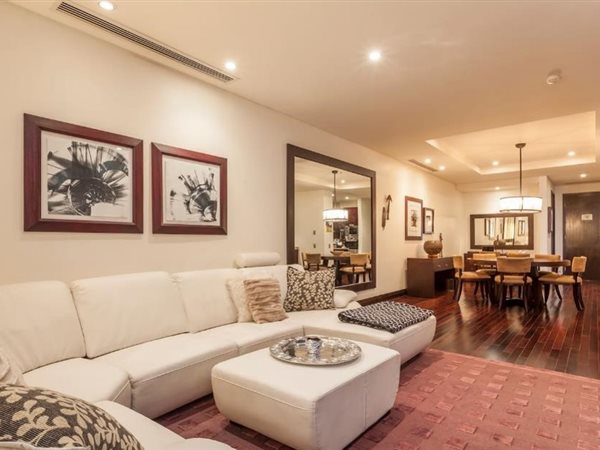
R 5 800 000
1 Bed ApartmentSandown
1
2
2
105 m²
Nestled in the heart of sandton africas financial hub
a lift ride away from the sandton city shopping mall, the nelson mandela ...

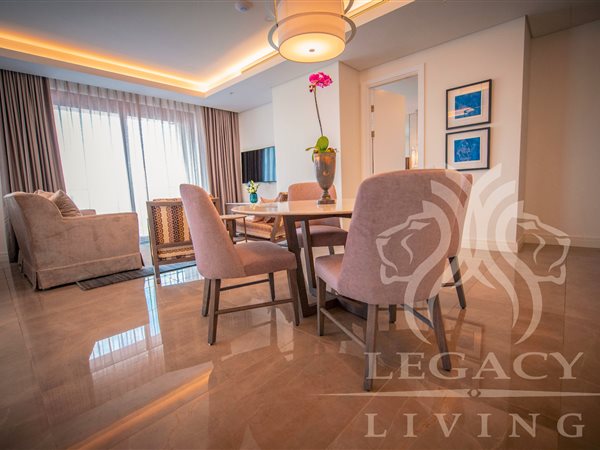
R 5 800 000
1 Bed ApartmentSandown
1
2
2
87 m²
Dont miss out!!!
in africas once in a lifetime opportunity to purchase a property unlike any other
the leonardo is africas tallest ...

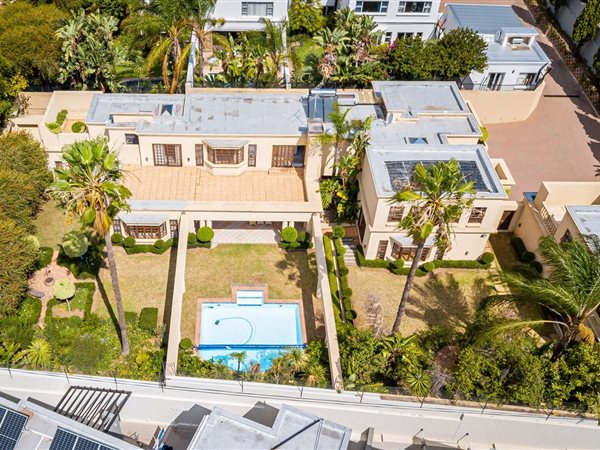
R 5 999 000
6 Bed HouseSandown
6
4.5
4
1 677 m²
This home offers the best of both.securely Nestled in a complex with 2 other homes, this gem has all the added benefits of a ...
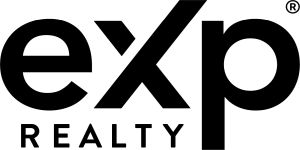
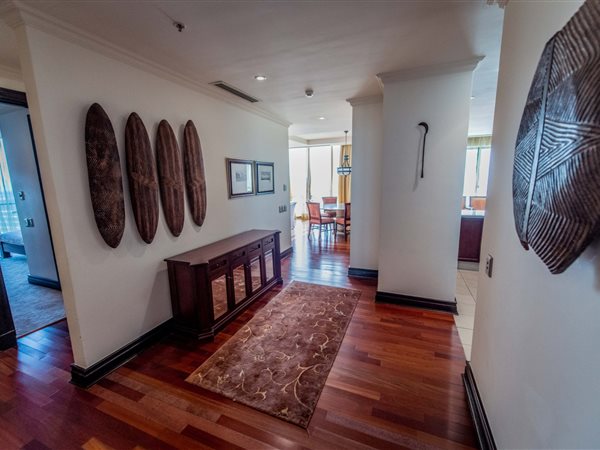
R 6 000 000
2 Bed ApartmentSandown
2
3
2
150 m²
Nestled in the heart of sandton africas financial hub
a lift ride away from the sandton city shopping mall, the nelson mandela ...

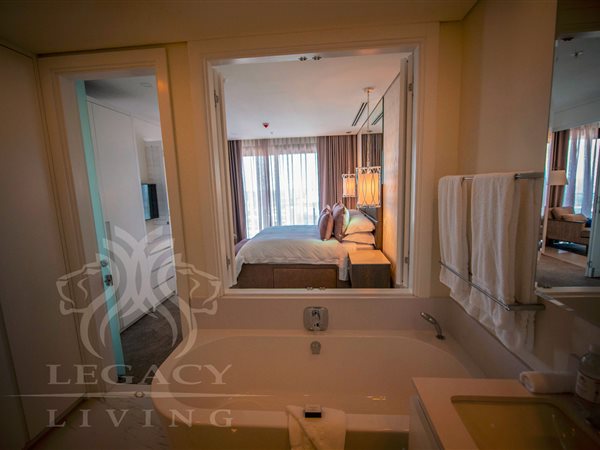
R 6 200 000
1 Bed ApartmentSandown
1
2
2
87 m²
The leonardo is the tallest most premier building on the african continent, located in africas richest square mile.
competing ...

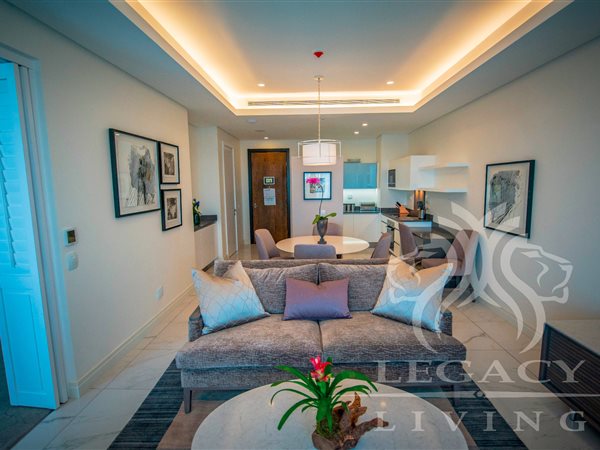
R 6 300 000
1 Bed ApartmentSandown
1
2
2
87 m²
The leonardo is the tallest most premier building on the african continent, located in africas richest square mile.
competing ...

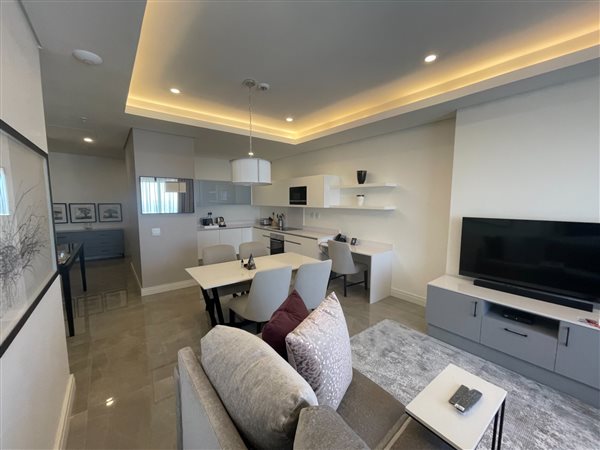
R 6 500 000
1 Bed ApartmentSandown
1
2
2
6 000 m²
Step into the ultimate lifestyle with our one-bedroom residence at the leonardo where every detail is crafted to perfection. Located ...


Get instant property alerts
Be the first to see new properties for sale in the Sandown area.Nearby Suburbs
- Kelvin
- Bryanston
- Parkmore
- Strathavon
- Morningside
- Hurlingham
- River Club
- Wendywood
- Bramley
- Khyber Rock
- Rembrandt Park
- Edenburg
- Benmore Gardens
- Woodmead
- Sandhurst
- Wynberg
- Magaliessig
- Inanda
- Morningside Manor
- Hyde Park
- Duxberry
- Willowild
- Bryanston West
- Bramley Park
- Petervale
- Hurlingham Manor
- Atholl Gardens

Get instant property alerts
Be the first to see new properties for sale in the Sandown area.Sandton and Bryanston (North) Property News


Dreamy Sandton apartments with views you won’t believe
Feast your eyes on all things lavish and over the top, in these luxury apartments in Sandton.
French inspired Bryanston masterpiece on sale for R22 million
This exceptional home with a bespoke French theme was listed for R22 million in the exclusive and upmarket suburb of Bryanston.
Tour of Atholl with Edith Venter
With is variety of properties to choose from and close proximity to the freeway, the suburb of Atholl is home to socialite Edith Venter.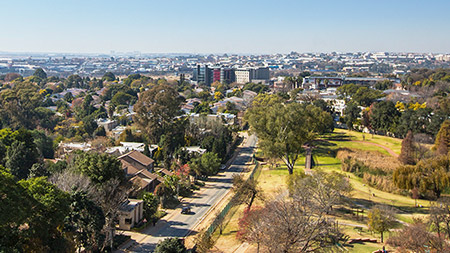
Featured Neighbourhood
Sandton
Sandton is a vibrant, modern neighbourhood that contains the richest square mile in Africa. It is the business gateway into Africa for many large corporations and attracts thousands of ambitious people seeking their fortunes. But Sandton is not just about big business, residents find plenty of time ...
Learn more about Sandton
Main Suburbs of Sandton and Bryanston (North)
- Atholl
- Atholl Gardens
- Benmore Gardens
- Bramley
- Bramley Park
- Bryanston
- Bryanston West
- Buccleuch
- Duxberry
- Edenburg
- Gallo Manor
- Hurlingham
- Hurlingham Manor
- Hyde Park
- Illovo
- Inanda
- Kelvin
- Khyber Rock
- Linbro Park
- Lombardy East
- Magaliessig
- Morningside
- Morningside Manor
- Parkmore
- Petervale
- Rembrandt Park
- River Club
- Rivonia
- Sandhurst
- Sandown
- Strathavon
- Wendywood
- Willowild
- Woodmead
- Wynberg
Smaller Suburbs
- Atholhurst
- Barlow Park
- Beverley Gardens
- Bramley Manor
- Bramley North
- Bryanston East
- Bryanston Ext 3
- Bryanston Ext 5
- Clynton
- Country Life Park
- Cowdray Park
- Cramerview
- Dalecross
- Daniel Brink Park
- Eastgate
- Elton Hill
- Epsom Downs
- Ernest Ullmann Park
- Field And Study Centre
- Glen Atholl
- Glenadrienne
- Glenadrienne East
- Glenadrienne West
- Glenifer
- Hurl Park
- Hurlingham Gardens
- Innesfree
- Kelvin View
- Kentview
- Khyber Rock Estate
- Klevehill Park
- Kramerville
- Linbro Park AH
- Littlefillan
- Longmeadow
- Lyme Park
- Magaliesview
- Marlboro
- Marlboro Gardens
- Marlboro North
- Meadowhurst
- Mill Hill
- Modderfontein
- Moodie Hill
- Morningside Hills
- New Brighton
- Northern Acres
- Osummit
- Raumarais Park
- Rembrandt Ridge
- Riepen Park
- Sandhurst Ext 4
- Sandown Estate
- Sandton City
- Simba
- Solridge
- Sunset Acres
- Tsutsumani
- Vandia Grove
- Wesco Park
- Wierda Valley
- Willowild
- Winston Ridge
- Woodmead Springs

