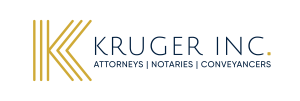


3 Bed House in Sandown
Exquisite 3-bedroom Cluster - Sandown Sandton
Looking for a Modern, Spacious, Light and Airy, Luxurious, personalised Estate with 15 houses only, Prime Location situated in Sandown, then you do not need to look any further!
You are welcomed by a seamless double volume sliding glass door entrance/hallway that leads you to the front door with high ceilings, which you then immediately feel the relaxed environment as you enter into the open plan 4 reception areas, that all face and lead out onto a covered enclosed patio with a built-in braai and a counter with easy access to serve your guests with delicious meals. Perfect for an outdoor/indoor lifestyle living. You then step outside to a sparkling pool and a large open area where you can lounge outside and enjoy the tranquillity and privacy of your home.
The formal lounge area and the 12-seater dining-room share an eye-catching built-in bar area perfectly situated when it comes to entertaining friends and guests whilst the gourmet chef in the family enjoys cooking the delicious meals, in a spacious kitchen with modern fixtures and finishes, double fridge ample cupboard space, a large centre island, Caesarstone counters and a separate scullery that comprises of 4 appliances and more cupboards.
Upstairs is a pyjama lounge with 3 bedrooms all en suite, walk in closets and all open out onto their individual balconies.
Additional Features
Staff accommodation
Safe and Secure Estate with 24/7 Security guard and guard house
Inverter/batteries
4 Guest parking''s
Friendly neighbours and community
A must see to view!
Property details
- Listing number T4629124
- Property type House
- Erf size 686 m²
- Rates and taxes R 3 444
- Levies R 3 240
Property features
- Bedrooms 3
- Bathrooms 3
- En-suite 3
- Lounges 2
- Dining Areas 1
- Garages 2
- Open Parkings 4
- Pet Friendly
- Access Gate
- Alarm
- Balcony
- Patio
- Pool
- Staff Quarters
- Storage
- Study
- Entrance Hall
- Kitchen
- Garden
- Scullery
- Intercom
- Pantry
- Electric Fencing
- Family Tv Room
- Paving
- Guest Toilet
- Built In Braai
- Aircon
Photo gallery
