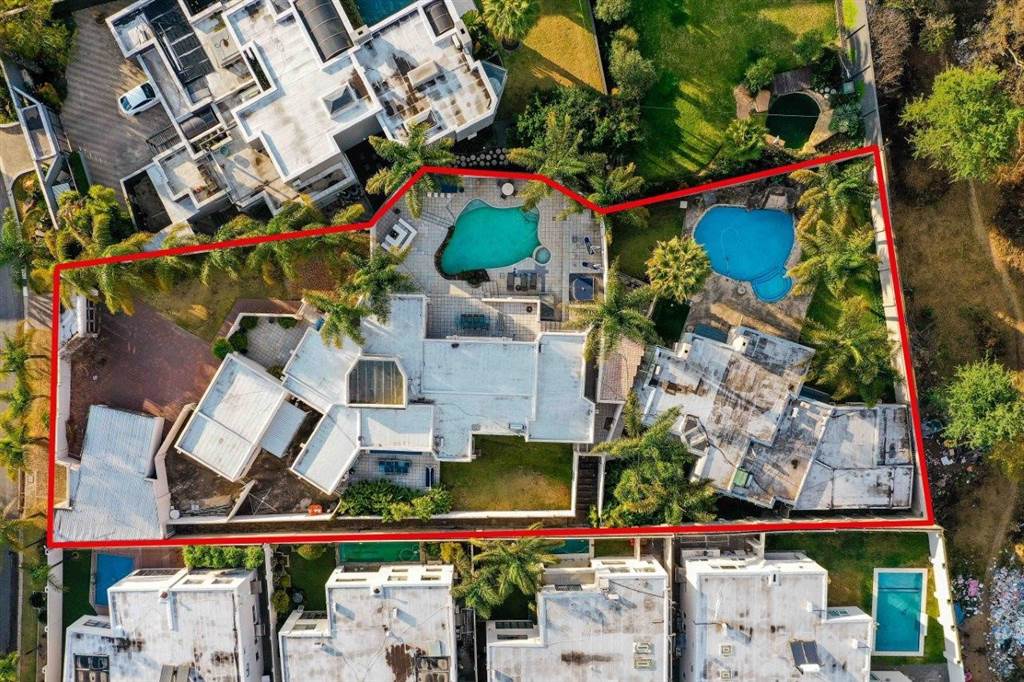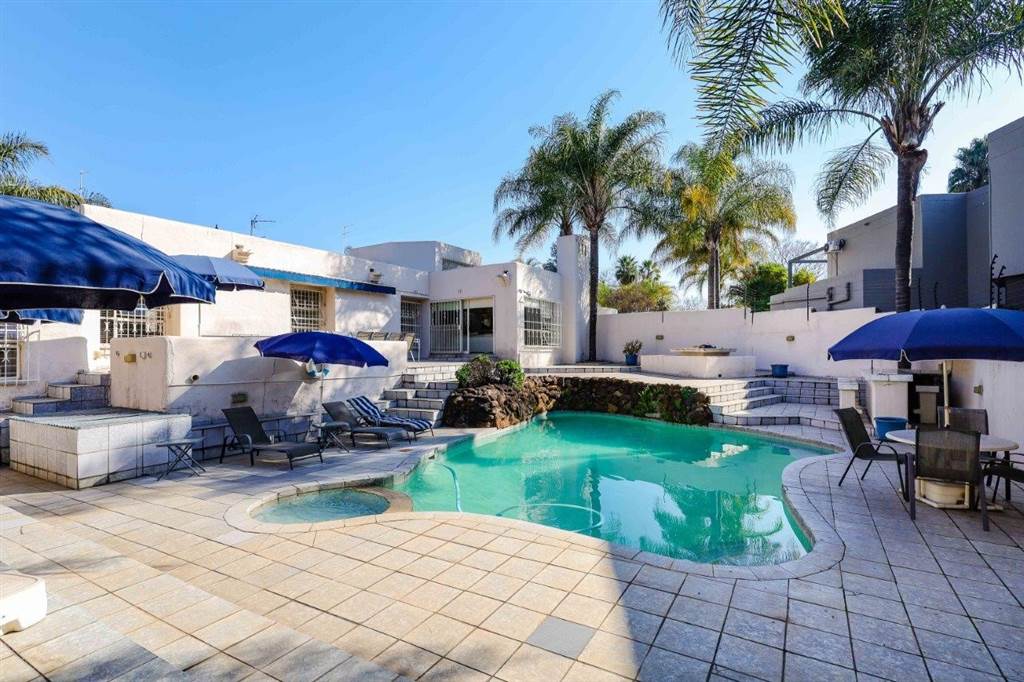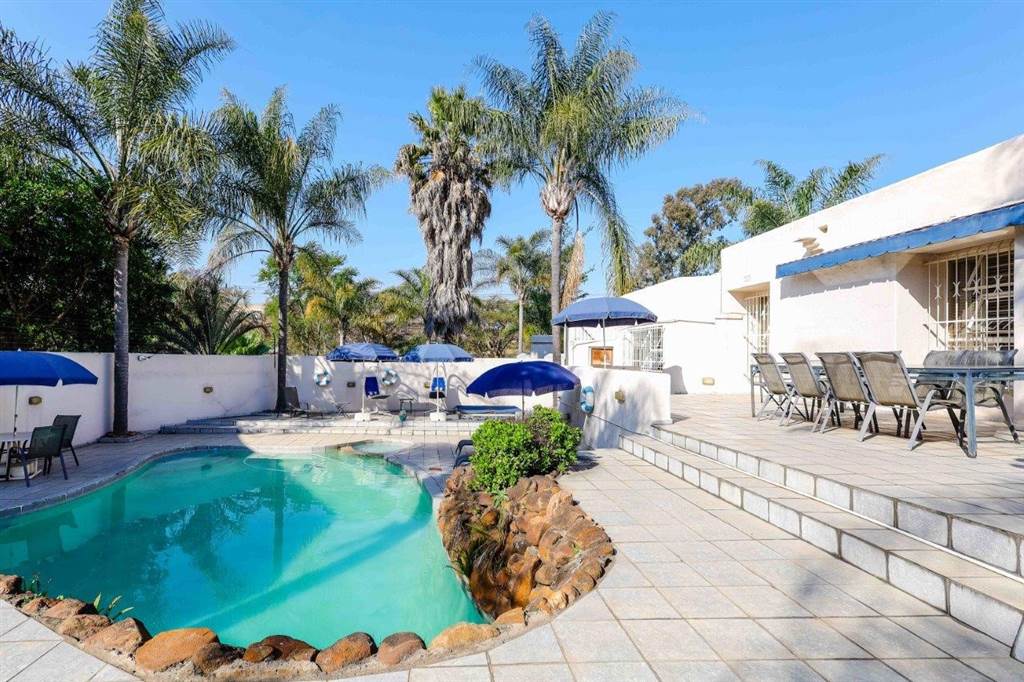


5 Bed House in Sandown
Situated in a boomed, enclosed, patrolled area (Sandown ext 24), this amazing offer is available to you.
The two separate, but adjoining houses are on 2345 sqm of land. Surrounded by clusters that are selling in the R5 millions, this is an opportunity not to be missed!
Close to shopping malls, schools, gyms, Sandton CBD and easy access to highways.
Serious seller.This is a real bargain..
DWELLING 1:
Entrance hall / Lobby
Dining room
Formal lounge with fireplace & patio access
Family/TV Lounge with Patio access
Indoor Garden Atrium
Fitted Kitchen with Scullery
5 Bedrooms
2 Bathrooms (Main En-suite)
Sauna with shower.
Jacuzzi.
Bar
Guest toilet
Entertainment area with braai and pool
Staff Accommodation
2 x Double Garages
DWELLING 2
Entrance Hall / Lobby
Dining Area
TV Lounge
Formal Lounge with gas fireplace
Fitted open-plan Kitchen
Covered Patio
Storeroom / Sauna
3 Bedrooms
2 Bathrooms
Double garage
Pool
In addition, the properties include the following features:
Granite tops
Fireplaces in each dwelling
Separate Laundry
CCTV Cameras
Electric Fence
Double garages on both properties.
Property details
- Listing number T4583427
- Property type House
- Listing date 4 Apr 2024
- Land size 2 345 m²
- Floor size 1 200 m²
- Rates and taxes R 5 300
Property features
- Bedrooms 5
- Bathrooms 2.5
- Lounges 1
- Dining areas 1
- Garage parking 2
- Flatlets
- Pet friendly
- Patio
- Pool
- Security post
- Staff quarters