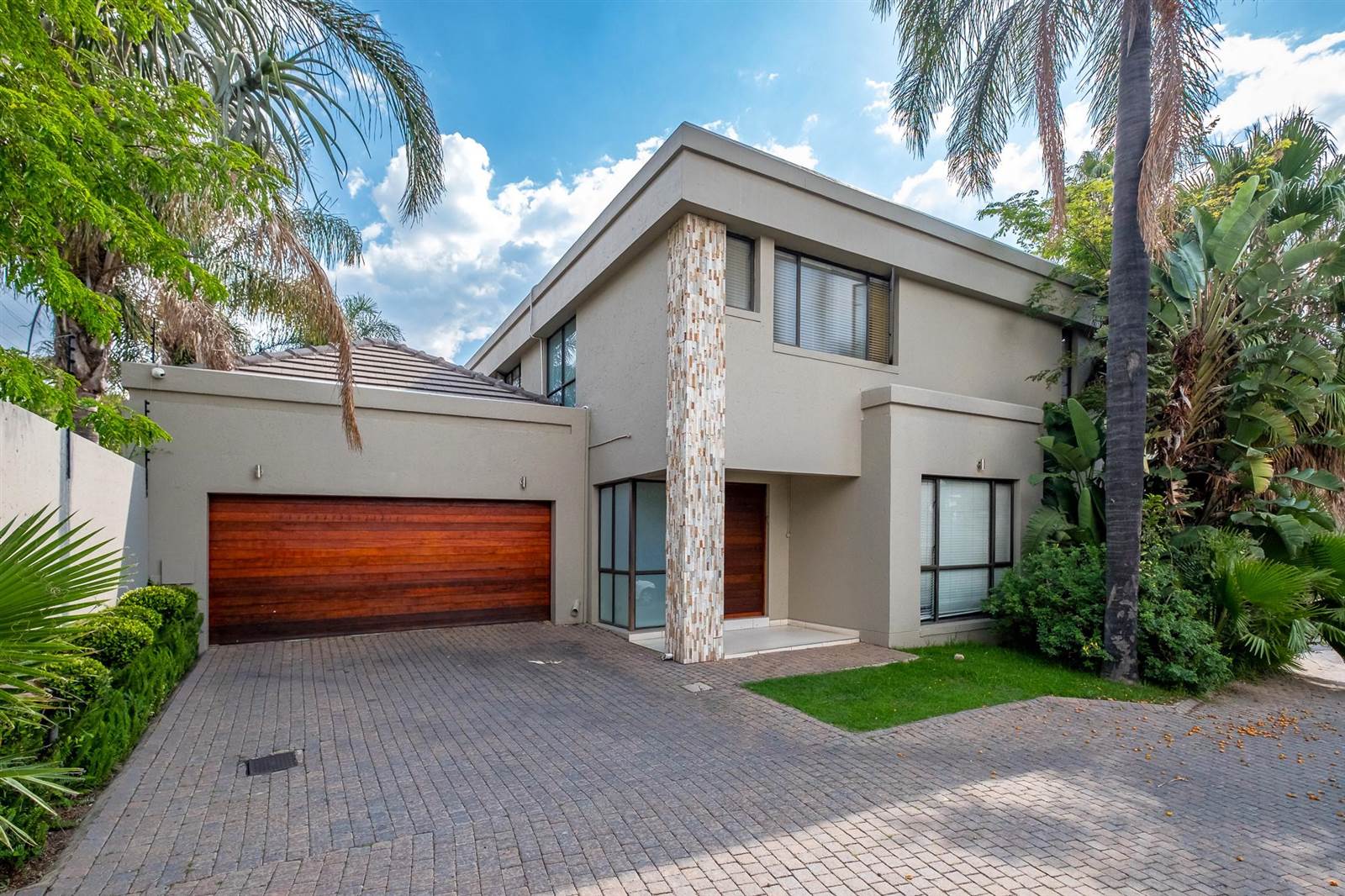


4 Bed Cluster in Sandown
Modern four bedroom cluster for sale in Sandown
Welcome to your dream home!
As you enter, you''re greeted by a grand double-volume entrance hall, setting the tone for the elegance that awaits.
The open-plan lower level is an entertainer''s delight, with a spacious dining area perfect for hosting family gatherings. Stackable doors open to the covered patio, seamlessly blending the interior and exterior spaces. Indulge in refreshments with the custom-built, black granite wet bar, or unwind in the formal lounge, bathed in natural light pouring in through the full volume wrap around windows.
The separate TV lounge offers a cozy retreat with its air conditioning and expansive sliders leading to the covered patio, offering seamless indoor-outdoor living. Enjoy serene garden views through the full volume windows while relaxing in this inviting space.
Outside, the covered entertainer''s patio features a built-in sideboard and braai, providing the ideal setting for al fresco dining and outdoor entertaining all year-round.
Step off the patio onto the lush grass of your private garden with established palm trees, and the sparkling swimming pool beckoning for those lovely African summer days.
The heart of the home, the kitchen, is a chef''s paradise, equipped with modern amenities including a gas hob, eye-level oven, microwave/convection oven, and ample storage space in the white and wood accented cabinetry. White granite countertops throughout, and aquamarine tile detail complement the calming tones of the custom painted feature wall. A convenient eat-in counter offers casual dining options, while the separate scullery provides ample, additional space and access to the backyard that is fitted with artificial grass.
Completing the lower level of this home is the guest cloakroom and the versatile gym. This additional room has the potential to be transformed into a home office or a fifth bedroom.
Heading upstairs, a spacious pyjama lounge awaits, complete with built-in cabinetry and extra storage. Trellidor security gates offer added peace of mind, allowing you to close off the upstairs area for privacy and security.
The luxurious main bedroom boasts a massive dressing area with sleek high-gloss grey cupboards, leading to the grand en-suite bathroom featuring a floating double vanity, stand-alone spa bath, walk-in shower, and separate toilet. Fitted with plush carpets and an air-conditioning unit, the bedroom is a private sanctuary bathed in light from the north facing windows. Step outside onto the large, shared, balcony and enjoy tranquil views over your garden below.
The second and third bedrooms feature plush carpets, walk-in closets, air conditioning, and full en-suite bathrooms, each bedroom has sliding doors opening to the shared balcony overlooking the lush garden. The fourth bedroom offers a walk-in closet, air conditioning, an en-suite bathroom with a shower and a private Juliet balcony, perfect for enjoying your early morning coffee.
Additional features include CCTV throughout the home, ensuring added security and peace of mind for you and your loved ones. The automated double garage provides direct access into the kitchen and sliding doors to the backyard.
Leave loadshedding behind with a large backup rental solar system with 18 panels, you''ll enjoy peace of mind and energy efficiency.
Perfectly located in the sought after suburb of Sandown, you will be spoilt by the ease of access to some of Johannesburg''s top amenities and facilities, including shopping, restaurants, medical facilities, educational campuses and religious institutions.
With meticulous attention to detail and a perfect balance of style and functionality, this property offers a luxurious living experience.
Call Ryan today to arrange your exclusive viewing.
Property details
- Listing number T4559402
- Property type Cluster
- Listing date 14 Mar 2024
- Land size 700 m²
- Floor size 440 m²
- Rates and taxes R 5 000
- Levies R 4 700
Property features
- Bedrooms 4
- Bathrooms 4.5
- Lounges 2
- Dining areas 1
- Garage parking 2
- Pet friendly
- Balcony
- Patio
- Pool
- Security post
- Staff quarters
- Study
- Garden