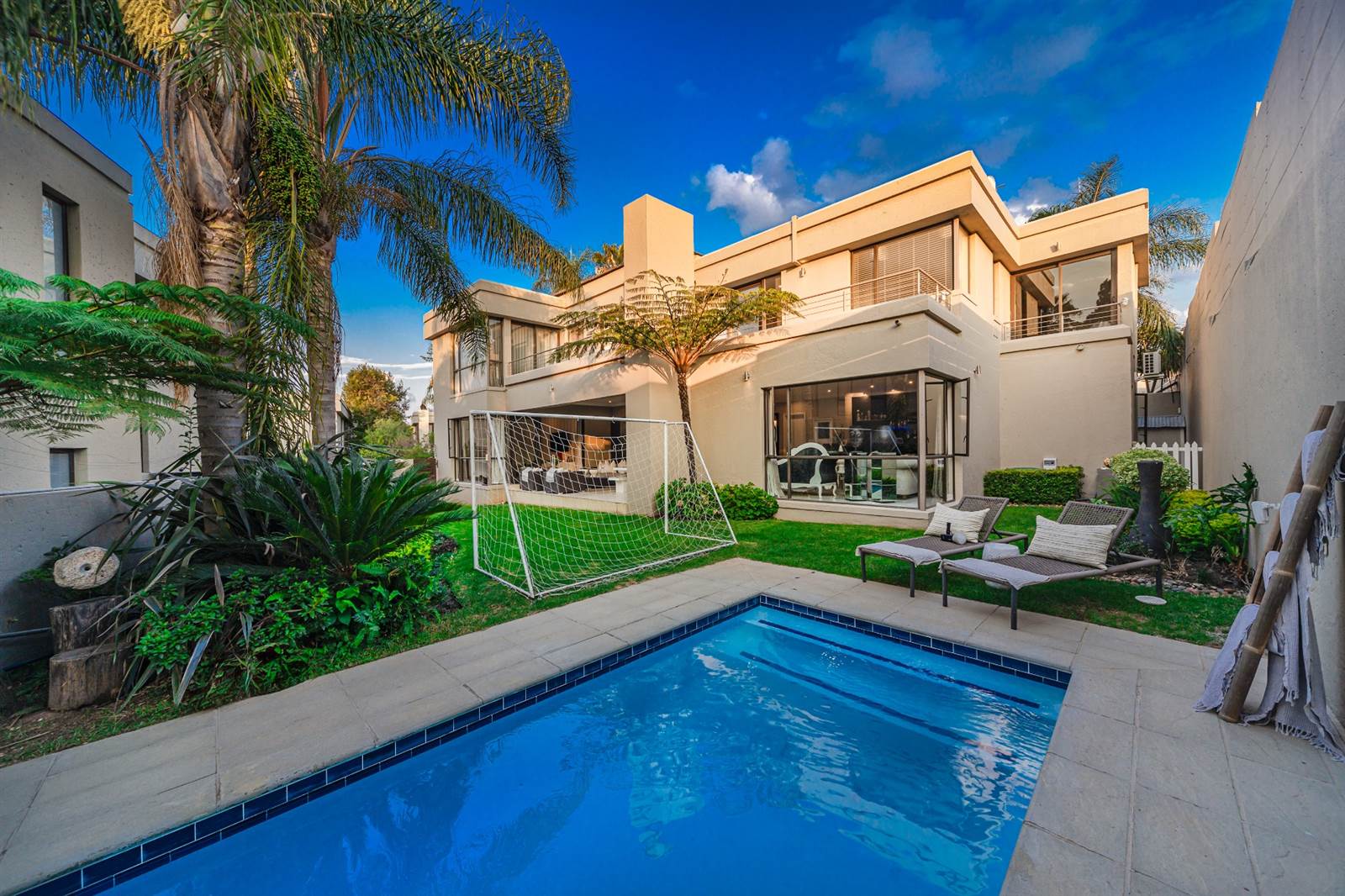4 Bed Cluster in Sandown
Contemporary elegance. Light, space, and warmth flood this beautiful home. An immaculate cluster that exudes an air of sophistication, meticulously, layered and furnished by an well-known interior designer. Situated in Sandown in a secure, small upmarket estate.
On entrance you will notice the open plan living space the chic dining area flowing into the well-appointed formal lounge with a gorgeous built in bar, with cupboards, displaying shelving and basin. Ideal for any entertainer and whiskey connoisseur. Glass doors opening to the outside areas.
The semi-formal lounge is a luxurious separate, spacious room that opens onto the patio and entertainment area. Perfectly designed, to allow for TV entertainment without interfering with those sitting and relaxing in the other areas of the home.
There is a 5th room downstairs, and it has been converted into a full gym. This can remain so and/or be converted into a perfect home office.
Keeping kitchen business at bay, the owners chose to close the kitchen and scullery in while still leaving an open flow feel once in the cooks haven. All amenities are built in and finishes are high end and stylish.
Once you ascend the wide staircase, you arrive at the family pajama lounge, with built- in wall units and ample space for an ultra large screen and home gaming system.
The four Bedrooms are all en suite, with walk in cupboards and shelvingeffortlessly accommodating a growing family.
Step outside to discover a chic open entertainment area, garden and new swimming pool, offering the perfect backdrop for cherished gatherings, fun times and moments of relaxation. Around the back of the home there is a backyard area and ample storage space.
Lovely spacious staff quarters are on the premises.
This home has full security, an Inverter and a Solar.
Property details
- Listing number T4556563
- Property type Cluster
- Listing date 12 Mar 2024
- Land size 700 m²
- Rates and taxes R 5 000
- Levies R 4 700
Property features
- Bedrooms 4
- Bathrooms 4.5
- En-suite 4
- Lounges 2
- Dining areas 1
- Garage parking 2
- Storeys 2
- Pet friendly
- Access gate
- Alarm
- Balcony
- Fenced
- Gym
- Laundry
- Patio
- Pool
- Security post
- Spa bath
- Staff quarters
- Storage
- Walk in closet
- Entrance hall
- Kitchen
- Garden
- Scullery
- Intercom
- Pantry
- Electric fencing
- Family TV room
- Paving
- Guest toilet
- Aircon


