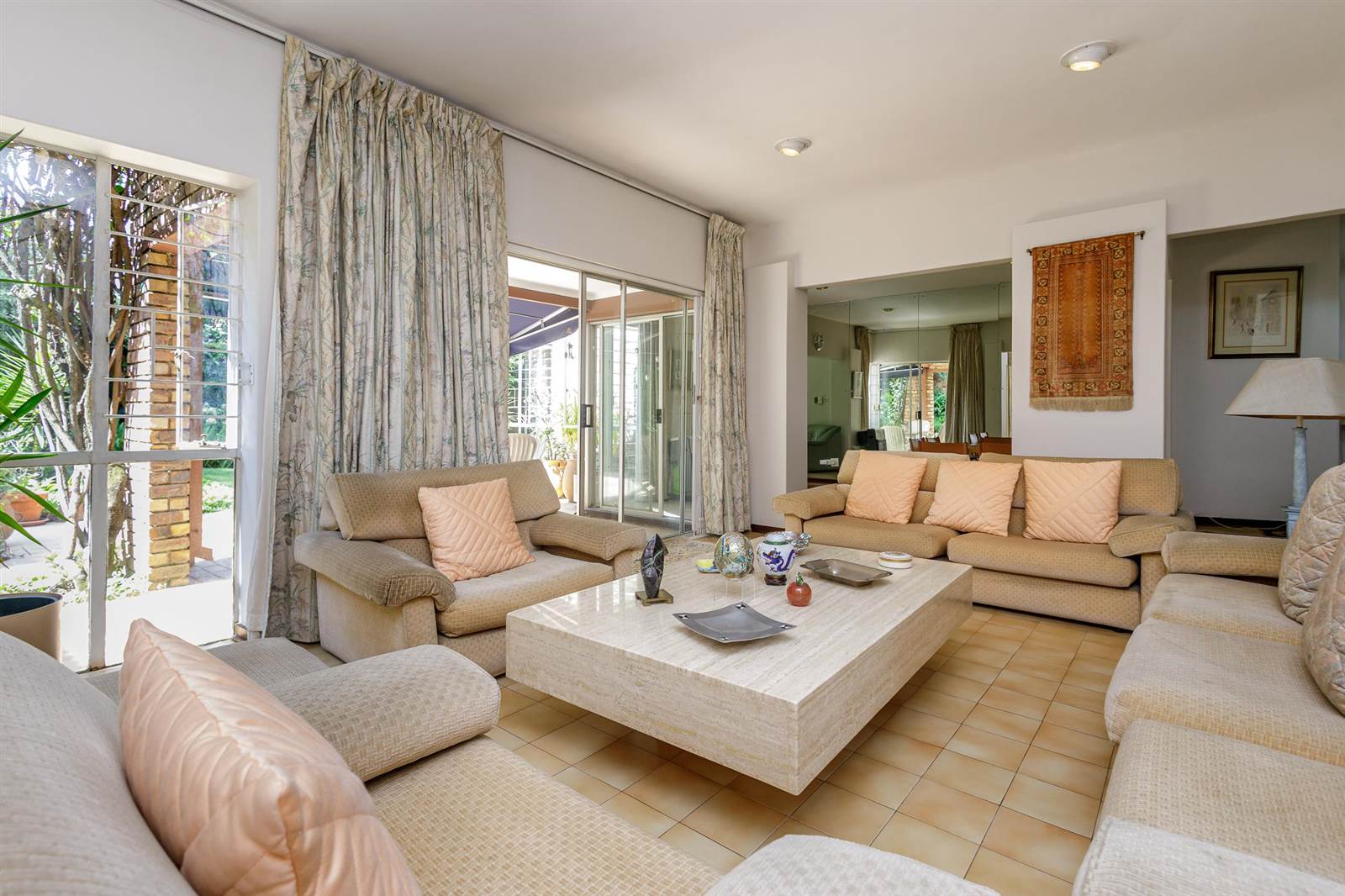2 Bed Townhouse in Sandown
Two bedroom duplex townhouse for sale in Sandown
Welcome to this wonderful duplex with an amazing 243m2 underroof, almost twice the size of comparative homes.
Set well within the complex, this home offers tremendous value at a fantastic price.
Step into the lower level and through the welcoming entrance hall to be greeted by a grandeur dining room featuring a built-in sideboard, ideal for hosting memorable gatherings. With sliding doors seamlessly connecting to the covered patio, alfresco dining becomes a delightful affair. Adjacent to the dining room, a spacious formal lounge awaits, offering a haven for relaxation with its own access to the patio. On the other side lies a versatile TV lounge or office space, bathed in natural light pouring through a corner of picture windows, inviting inspiration and productivity.
The covered, entertainers patio beckons you to enjoy the wonderful South African climate. Beyond you will find the lush, well-established garden.
The heart of the home, the large kitchen, presents a wonderful space with ample room for culinary creations. Adorned with sleek black granite countertops complemented by pristine white cabinetry, the space is further equipped with modern conveniences including a glass top hob, eye-level oven, and generous storage with plenty of cupboards, ensuring effortless meal preparation. A walk-in pantry area provides additional storage, while a door leads to an enclosed courtyard and drying yard.
Ascending to the upper level you will discover two, king sized, carpeted bedrooms, both en-suite.
The substantial main bedroom is a sanctuary, featuring mirror-fronted built-in cupboards, providing ample storage space. The spacious en-suite bathroom offers a pampering experience with a built-in double vanity, fitted bath, and shower. Step out onto the large private balcony, where mornings begin with the sound of nature and evenings unwind in tranquil surroundings.
The second bedroom mirrors the grandeur of the main suite, offering a wall of built-in cupboards for organizational bliss. Its en-suite bathroom is adorned with a fitted bath, and built-in vanity.
Benefit from existing fibre infrastructure, ensuring seamless connectivity for work and leisure. With an inverter and battery backup system in place, ensuring comfort and convenience with up to 6 hours of back-up power. The double automated garage provides secure parking with direct access to the front entrance of the home, while ample visitors parking caters to guests with ease.
For added convenience, staff accommodation with its own bathroom and separate entrance is provided, ensuring privacy and functionality. The home is completed by a guest toilet on the lower level.
Set within a well-maintained complex of only 19 units, with established communal gardens, swimming pool, borehole water for the complex and the gardens, 24-hour security and access control.
Within walking distance to The Marc Shopping Centre and Mushroom Farm Park, you are ideally located to take advantage of all the amazing facilities and amenities available on your doorstep the Sandton CBD, some of the best shopping and restaurants in Johannesburg, world class medical facilities, various religious institutions, top educational campuses for all ages, major transportation routes, you could even walk to Sandton Gautrain Station.
All furniture can be purchased as an additional extra, alongside this beautiful property.
Call Ryan today to secure your private viewing.
Property details
- Listing number T4535534
- Property type Townhouse
- Listing date 27 Feb 2024
- Floor size 243 m²
- Rates and taxes R 2 450
Property features
- Bedrooms 2
- Bathrooms 2.5
- Lounges 2
- Dining areas 1
- Garage parking 2
- Pet friendly
- Balcony
- Patio
- Pool
- Security post
- Staff quarters
- Garden


