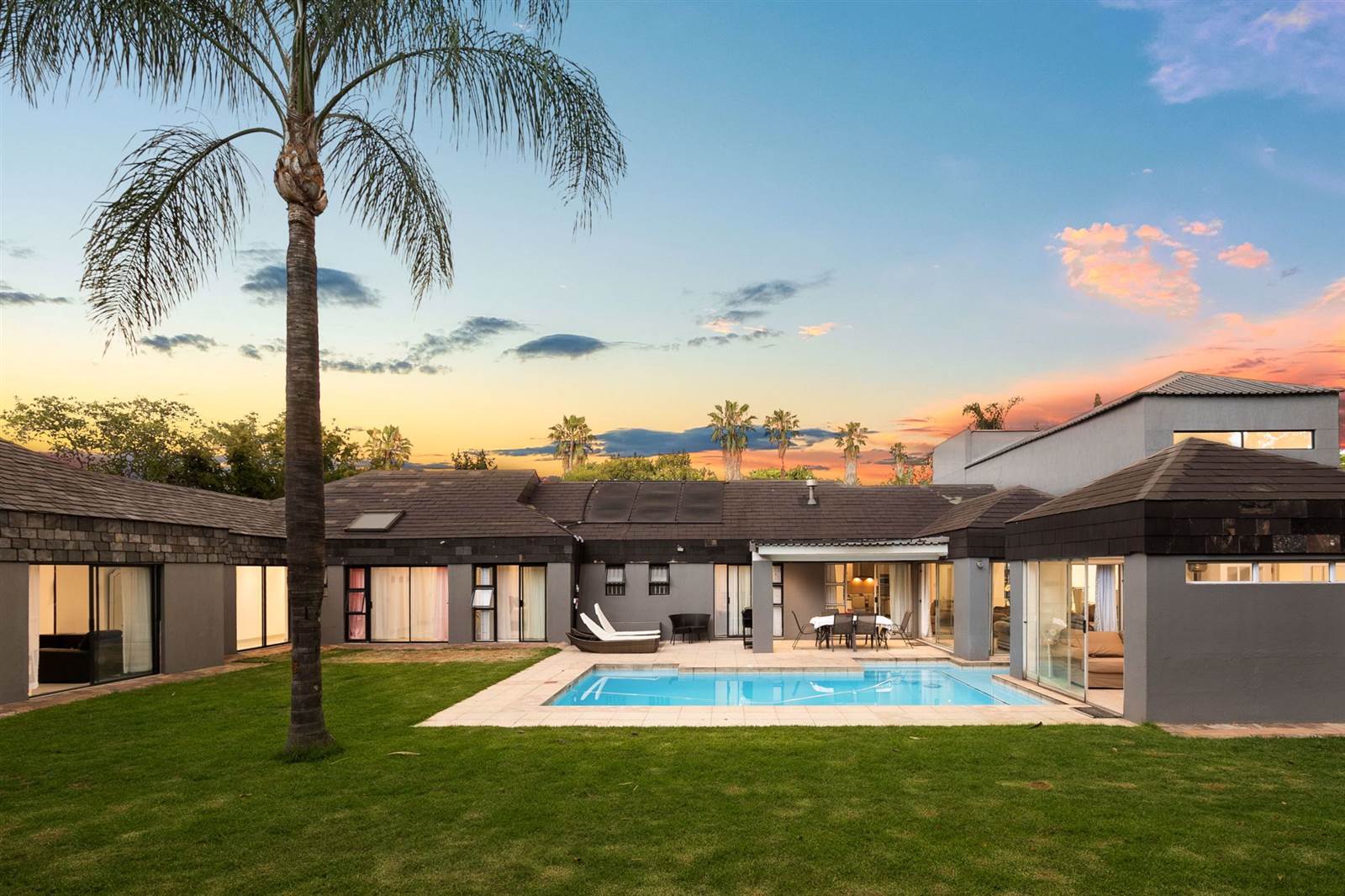


5 Bed House in Sandown
Magnificent Family Home with Exceptional Garden & Entertainment Space. Designed to integrate into its idyllic setting, this ultra-contemporary newly renovated home encompasses the essence of beautiful family living. A private sanctuary with modern sophistication combines flawlessly with the gardens which surround this home.
It exudes light, space and flow. Clean lines and exquisite detailing conveys luxury living and entertaining within a tranquil landscape.
The ultimate in distinguished minimalism, the central open-plan living and soaring ceiling in the dining area, with sophisticated kitchen effortlessly separates the bedroom areas and has a private guest suite as well. Optimising its single level design, floor-to-ceiling windows create a feeling of spaciousness, while the main living area seamlessly transitions outside, to a sun-drenched decked terrace, pool and magnificent garden perfect for entertaining.
The epitome of style and timeless in design, this home is ideal for a family and provides the opportunity to work from home with a private study.
Deliberately catering for all the family to achieve maximum enjoyment, with all bedrooms opening to the garden and pool, this comprehensively appointed property provides 5 bedrooms suites which includes a gorgeous main suite with walk in dressing room leading to the en suite.
The staff cottage provides a lounge and is incredibly generous in size.
This home is conveniently located within a boom, and close to some of Sandtons most sought after schools, everything you need is in a 3-5km radius.
Perfect for the growing family, or those who are ready to step up to the next level, this stylish residence is guaranteed to impress.
Property details
- Listing number T3470529
- Property type House
- Listing date 18 Nov 2023
- Land size 2 074 m²
- Rates and taxes R 3 780
Property features
- Bedrooms 5
- Bathrooms 5.5
- En-suite 5
- Lounges 3
- Garage parking 2
- Pet friendly
- Alarm
- Built in cupboards
- Patio
- Pool
- Staff quarters
- Study
- Entrance hall
- Kitchen
- Garden
- Scullery
- Family TV room
- Fireplace
- Guest toilet