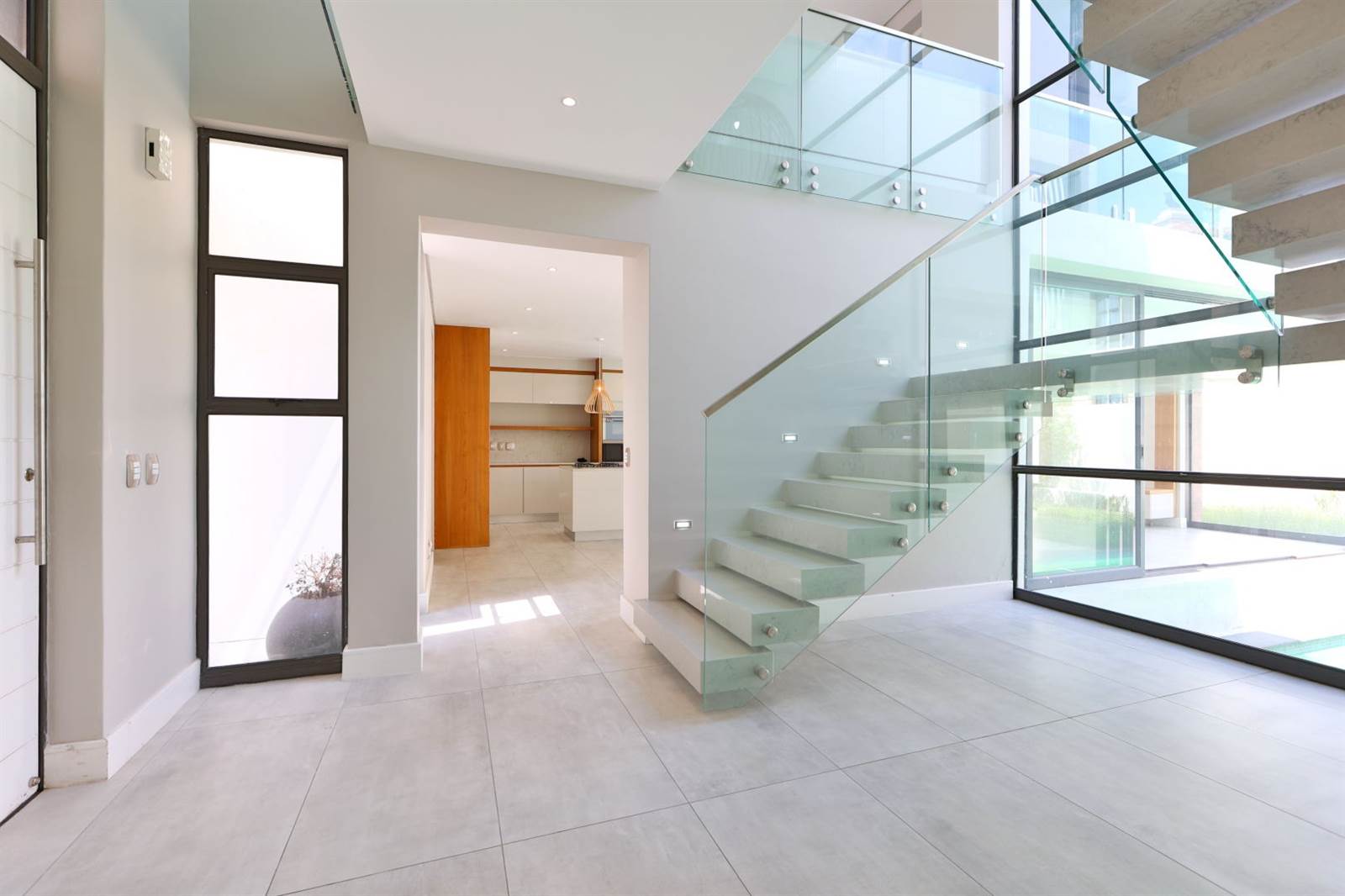


5 Bed House in Sandown
The heart of desire Ultra-modern perfection brand new cluster living at its finest!
A vision in white a marvel of impeccable architecture and class!
Double volume entrance and floor to ceiling glass showcasing the floating marble staircase. Effortlessly elegant and sophisticated kitchen fully equipped with Smeg appliances, flowing into your dining and living spaces with a gorgeous landscaped garden and sparkling pool, bringing the outdoors in and connecting to patio and a light and bright TV room.
5 deluxe double bedrooms all en-suite and airconditioning (includes downstairs guest suite). Pyjama lounge playroom.
Double automated garage, staff accommodation and ample storage.
5 star security system with off-site monitoring. Ideally located in the exclusive suburb of Sandown!
Property details
- Listing number T4490989
- Property type House
- Listing date 29 Jan 2024
- Land size 655 m²
- Rates and taxes R 6 300
- Levies R 6 000
Property features
- Bedrooms 5
- Bathrooms 5
- En-suite 5
- Lounges 2
- Dining areas 1
- Garage parking 2
- Pet friendly
- Access gate
- Alarm
- Balcony
- Patio
- Pool
- Staff quarters
- Entrance hall
- Kitchen
- Garden
- Scullery
- Pantry
- Electric fencing
- Family TV room
- Paving
- Guest toilet
- Built In braai
- Aircon