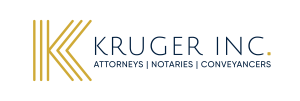5 Bed House in Sandown
5 Bedroom Home - Sandown
5 Beds. 3 Baths. 2 Garages. 1467sqm. 1 Office. Staff Accommodation
POSITION! POSITION! POSITION!
Nestled amidst a tranquil and friendly neighbourhood, situated in Sandown Estate, this older home exudes charm and potential, ideal for a creative Buyer who is willing to enjoy a project and makeovers. Boasting a generous footprint of 1467 sqm, the property offers ample space for both indoor and outdoor living.
Inside the layout includes a formal lounge with a wooden fireplace which creates a romantic feel for those winter nights. The lounge leads into an 8 - 10-seater dining room, that is ideal for hosting intimate dinners or festive celebrations. The informal lounge leads out onto a covered patio that beckons relaxation and social gatherings, overlooking a sparking swimming pool, a massive garden and tall, lush trees within the property.
A generously sized kitchen awaits rejuvenation promising the heart of the home with space for culinary creativity and family meals.
This home features 5 bedrooms (which the 5th bedroom is en-suite, separate to the other 4 bedrooms, separate entrance which can be used as an office or staff accommodation) The Master bedroom complete with en-suite full bathroom provides a private retreat enhanced by the promise of bespoke renovations. The 3 additional bedrooms share a full bathroom.
Additional Features: -
Cap Security patrols the suburb continuously
Double Garage
Alarms, Security gates, burglar bars and electric Fencing
Within the Estate is a Beauty Salon and a Crèche for toddlers.
A newly developed shopping centre on your doorstep
Minutes away from all the Highways
Close to 5 Local and International Schools, Religious Beliefs, Gautrain Station, Gyms, Hospital and Clinics and much more.
On standby for your call!
Property details
- Listing number T4708700
- Property type House
- Listing date 12 Jul 2024
- Land size 1 467 m²
- Floor size 360 m²
- Rates and taxes R 2 714
Property features
- Bedrooms 5
- Bathrooms 3
- En-suite 2
- Lounges 2
- Dining areas 1
- Garage parking 2
- Open parking 6
- Pet friendly
- Alarm
- Patio
- Pool
- Staff quarters
- Storage
- Study
- Entrance hall
- Kitchen
- Garden
- Scullery
- Intercom
- Electric fencing
- Family TV room
- Paving
- Fireplace
Photo gallery



