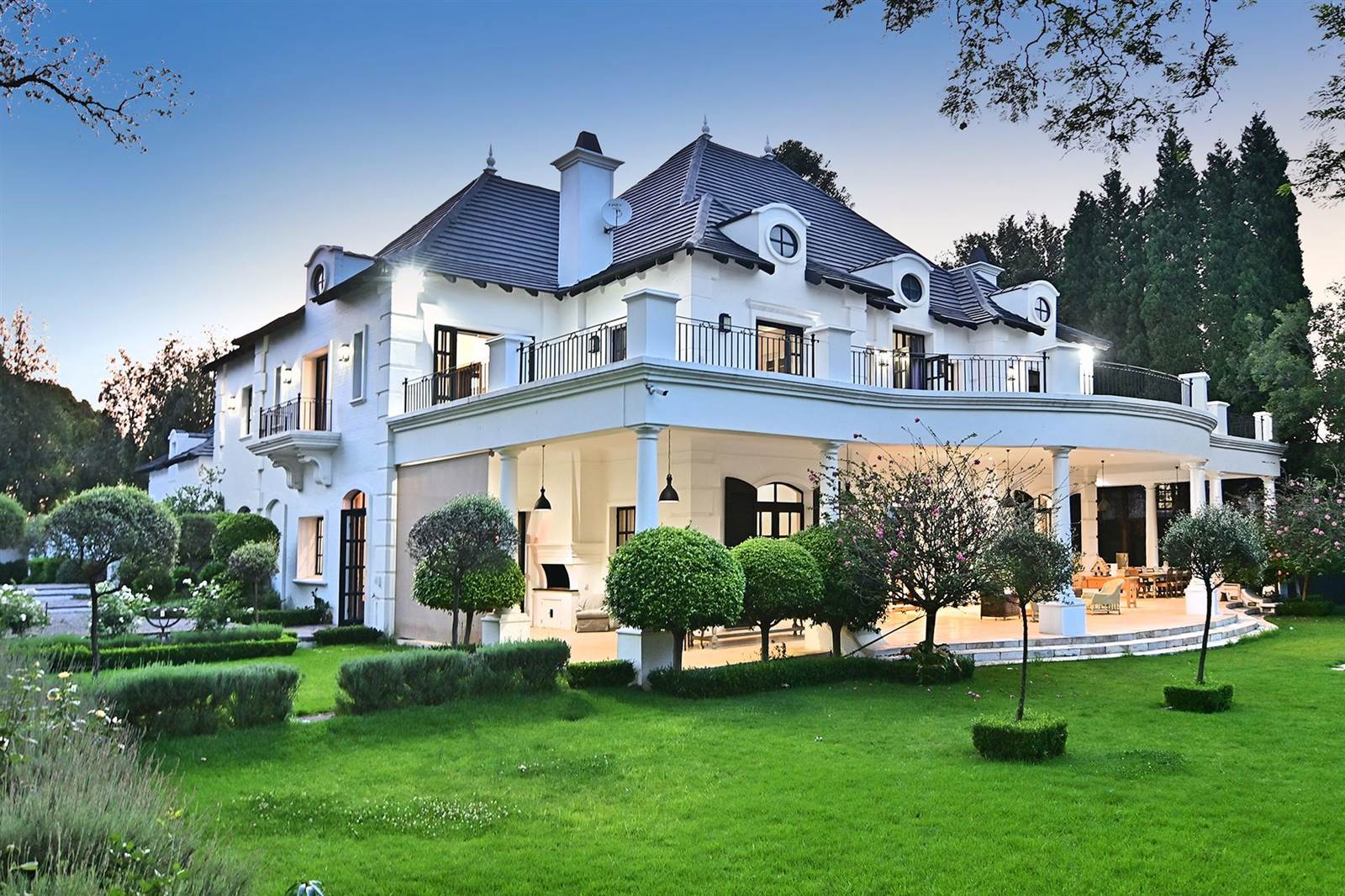7 Bed House in Sandhurst
A timeless ambassadorial classically designed French Chateaux exuding a contemporary palette of excellence with spectacular vistas of lush greenery.. An invitation to a charmed life of understated refinement and elegance which embraces one from the double volume entrance through to the gracious reception areas where windowscapes allow the beauty of nature to become part of daily living.
Situated in a sought-after prestigious road in Sandhurst - which attracts the crème de la crème of society.
Every window, every door has views of the enchanting garden spilling over with an abundance of roses, bowers of flowering plants, verdant greenery, water features and spectacular pool.
This lifestyle home is architecturally designed by David Alsfine, interior spaces by Stephen Rich. Master built with relentless attention to detail, quality and style with voluminous spaces excellent proportions and heights.
From the double volume entrance (bespoke chandelier) to the lush garden the tone is set for a home that invites a lifestyle ideal for grand entertaining with a pervasive ambience of elegance and luxury while allowing all the amenities and comforts for easy, interactive family living.
Numerous baronial reception areas, consisting of:
Elegant formal lounge (feature fireplace)
Spacious dining room with seating for at least 20 people.
Informal relaxation lounge
The reception areas effortlessly lead to the enormous wrap around outside entertainment area/ patio with at least 4 separate seating areas consisting of separate braai area, dining, 2 x lounge areas- with views of lush verdant gardens and spectacular pool.
Centrally located well designed kitchen which integrates with the reception areas making it central to both formal and informal entertaining
Separate breakfast area, separate laundry separate scullery.
Cold room and small feature wine room
Fully fitted study (separate entrance) with staircase which leads to 50 sm of space that can be used for a cinema/ gym/ media centre - ideal work from home option
Separate luxurious guest bedroom suite with private patio.
SECOND LEVEL
Grand sweeping staircase with bespoke chandelier and ironmongery.
Behind a security roller shutter door, you will find an art gallery landing area.
Luxurious main bedroom suite (feature fireplace) with two separate his and hers dressing rooms and well-appointed bathroom which is completely chic and elegant.
3 further spacious bedroom suites all opening to the balcony allows for easy outside living
Study/Gym
ADDITIONAL ACCOMMODATION
FULL SELF-CONTAINED GUEST HOUSE
LOUNGE /DINING AREA
1 bedroom en suite
SPECIAL FEATURES
Pool with water features and heat pump
Double volumes throughout the interior spaces
Fire pit with special seating features
4 garages
Excellent security alarm, electric fence, beams, Guard house. - latest technology and security.
Excellent staff accommodation - 2 separate staff rooms
Top quality finishes throughout including wool carpets, wooden floors and travertine tiling
Generator
Water tanks.
This home has the most peaceful energy and tranquil aura.
Property details
- Listing number T4468816
- Property type House
- Erf size 4 500 m²
Property features
- Bedrooms 7
- Bathrooms 7
- En-suite 6
- Lounges 4
- Garages 4
- Pet Friendly
- Access Gate
- Alarm
- Patio
- Pool
- Security Post
- Garden
- Intercom
- Electric Fencing
- Irrigation System


