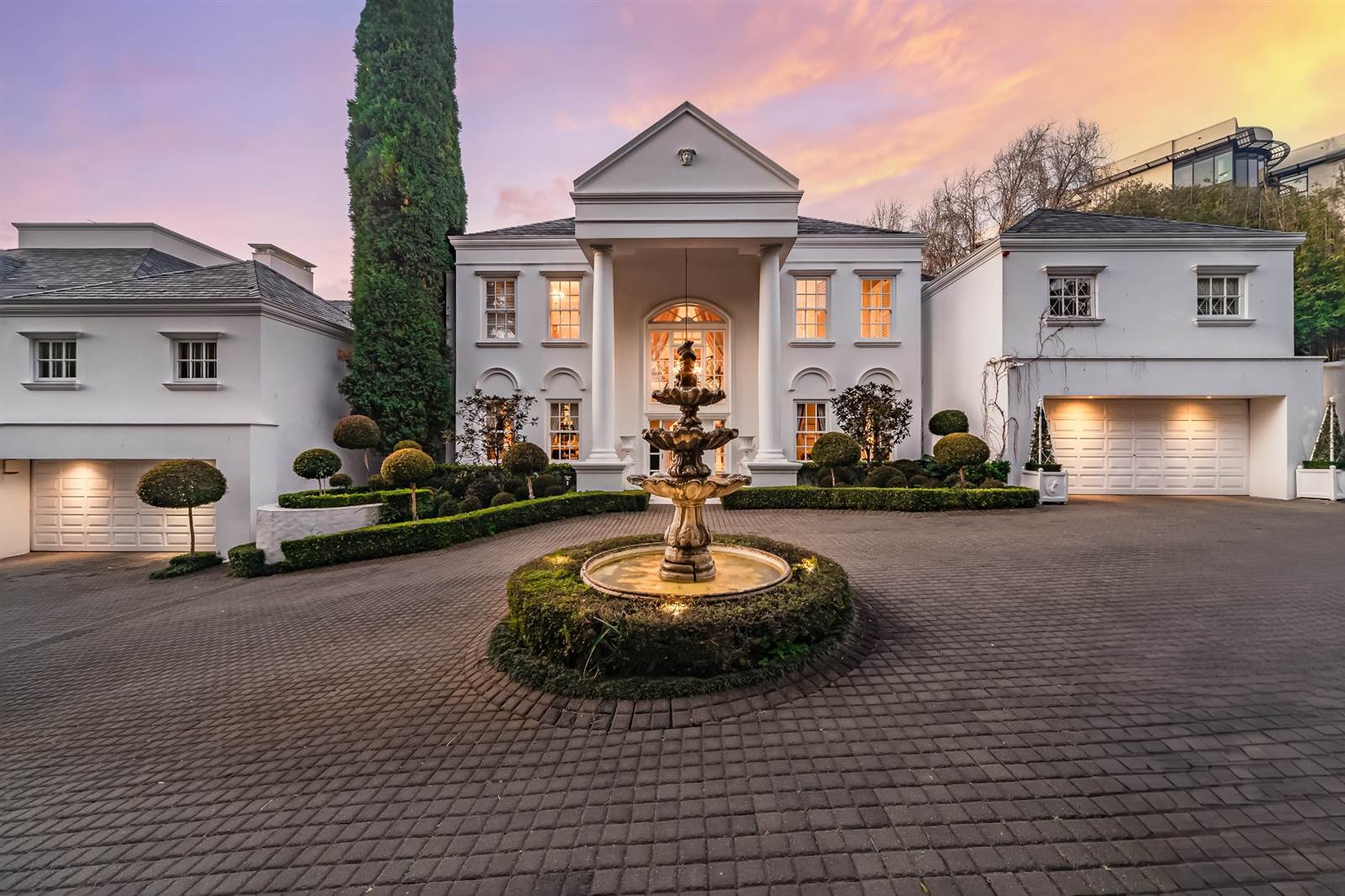


4 Bed House in Sandhurst
BRAND NEW RELEASE
Inviting offers from R14,980,000
Introducing a Bespoke, Provence Inspired, French Mansion in the prestigious, private Hamilton Place mini-estate in Sandhurst
We are thrilled to present this exclusively mandated property on behalf of a prominent South African Celebrity, this home was featured on Top Billing and has amenities and features like no other. This bespoke home is completely in a league of its own, offering the very essence of French Design, Opulence and Luxury.
As you approach Hamilton Place, via an exclusive, private road, you''ll be captivated by the charm and elegant design of this one-of-a-kind property, the mini-estate boasts three magnificent mansions, with a guard house overseeing the entrance gate and ultra private driveway. This particular mansion underwent a complete rebuild and renovation just four years ago, resulting in a truly remarkable residence.
Every aspect of this home has been meticulously designed to meet the highest standard of luxury and design. Upon entering, you''ll be greeted by a quadruple volume entrance hall and reception lobby, adorned with a black and white checkerboard marble floor, creating a sense of old-world glamour and elegance, this along with beautiful, and deliberate symmetry, visible from the entrance to the Porte Cochere at the back of the marble clad swimming pool, the flow is seamless, elegant and ultra luxurious.
The dome ceiling is adorned with a breathtaking feature chandelier above the grand staircase and reception lobby, adding to the grandeur of this elegant space.
LOWER LEVEL:
Located to the left of the reception lobby and entrance hall is a glamorous cocktail bar and lounge, which could be re-converted into a bedroom if needed, the perfect setting for entertaining guests and family. Adjacent to the cocktail lounge is a glamorous guest bathroom and a delightful winter sitting lounge, a beautifully curated space to relax with a cocktail or book.
To the right of the entrance lobby is a bespoke and beautifully designed study, with loads of natural light pouring in from all areas. Also featured is a gourmet kitchen with large scullery and laundry. The kitchen is fitted with top of the line Gaggenau appliances and bespoke solid oak wooden floors throughout, elegantly designed, creating the perfect space to enjoy a glass of wine, whilst cooking a spectacular meal for family and friends.
From the kitchen you enter the grand dining room, another curated space with views of the reception hall, sitting lounge and other open plan spaces, the glamour and design elements are opulent, curated and ultra bespoke, also featuring solid oak flooring throughout.
UPPER LEVEL:
As you ascend up the glamourous, marble staircase from the lower level, you reach the private accommodation level of this magnificent home, here you will find three spacious, ultra luxurious bedrooms, all en-suite, both rooms are drenched in natural light, with ample wardrobe space and bespoke appointments.
Leading from the marble staircase landing of the upper level is a master suite that has to be seen to be believed. The spacious main bedroom, features a private, fully decked outside terrace with breathtaking garden and pool views, also featured is a luxurious and ultra private master-suite lounge as part of the main suite and a truly spectacular walk-in wardrobe. The glamorous en-suite bathroom is beautifully finished and appointed with only the best fittings available, a truly magical and super private space to enjoy.
ADDITIONAL SPACES:
As you walk towards the back of the home through the marble reception hall, you reach a large covered veranda with separate lounging and dining areas for up to ten people, this area features a barbeque and magnificent views of the pool, Porte Cochere and meticulous garden with mature vegetation and trees, the perfect place to enjoy a lazy Sunday afternoon with family and friends.
Property details
- Listing number T4347788
- Property type House
- Listing date 24 Sep 2023
- Land size 1 023 m²
- Levies R 16 540
Property features
- Bedrooms 4
- Bathrooms 3.5
- En-suite 3
- Lounges 4
- Dining areas 2
- Garage parking 2
- Storeys 2
- Pet friendly
- Access gate
- Alarm
- Balcony
- Built in cupboards
- Deck
- Laundry
- Patio
- Pool
- Satellite
- Scenic view
- Security post
- Storage
- Study
- Walk in closet
- Entrance hall
- Kitchen
- Garden
- Scullery
- Intercom
- Pantry
- Electric fencing
- Family TV room
- Paving
- Fireplace
- Guest toilet
- Built In braai
- Aircon